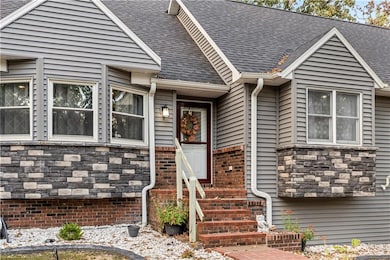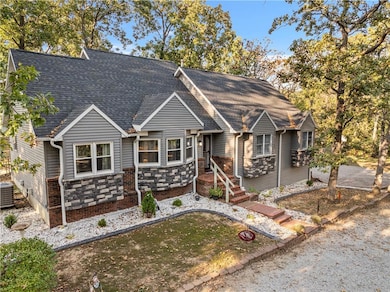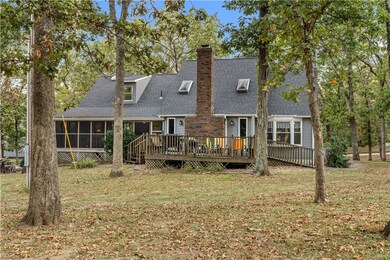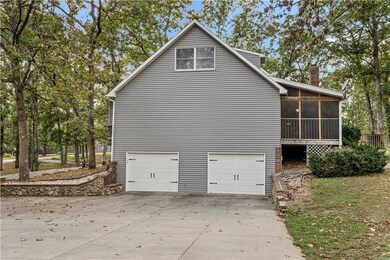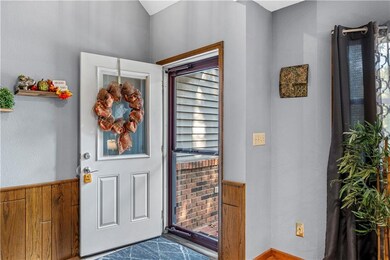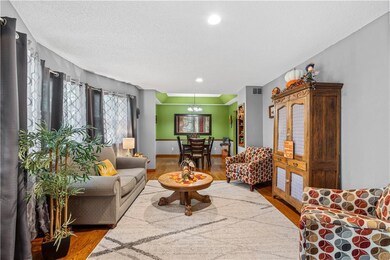14863 E Redcoat Rd Nevada, MO 64772
Estimated payment $1,962/month
Highlights
- Wooded Lot
- Traditional Architecture
- Community Pool
- Vaulted Ceiling
- Wood Flooring
- Home Office
About This Home
Discover this beautiful 4 bedroom, 3 bath residence offering comfortable living space on a generous 1.06-acre lot. This meticulously maintained 2 1/2 story home boasts a very sound structure and an array of recent updates, making it completely move-in ready!
The home features a convenient 2-car attached garage and an attractive circle drive, providing ample parking for guests and easy access.
Enjoy the benefits of community living with an annual HOA fee of just $350, which grants you access to the community pool. This amenity was fully updated in 2023, offering a wonderful spot for summer relaxation and fun right within the neighborhood.
This property perfectly combines space, privacy, and modern comfort. Don't miss your chance to own this fantastic home!
Listing Agent
CURTIS & SONS REALTY Brokerage Phone: 417-667-7868 License #2001014771 Listed on: 10/01/2025
Home Details
Home Type
- Single Family
Est. Annual Taxes
- $1,859
Year Built
- Built in 1980
Lot Details
- 1.05 Acre Lot
- Lot Dimensions are 150x305
- Wooded Lot
HOA Fees
- $29 Monthly HOA Fees
Parking
- 2 Car Attached Garage
Home Design
- Traditional Architecture
- Composition Roof
Interior Spaces
- Vaulted Ceiling
- Ceiling Fan
- Wood Burning Fireplace
- Family Room Downstairs
- Living Room with Fireplace
- Formal Dining Room
- Home Office
- Fire and Smoke Detector
- Laundry in Hall
Kitchen
- Gas Range
- Dishwasher
- Kitchen Island
- Wood Stained Kitchen Cabinets
Flooring
- Wood
- Carpet
Bedrooms and Bathrooms
- 4 Bedrooms
- 3 Full Bathrooms
- Spa Bath
Basement
- Walk-Out Basement
- Partial Basement
- Garage Access
Outdoor Features
- Enclosed Patio or Porch
Schools
- Nevada Elementary School
- Nevada High School
Utilities
- Cooling Available
- Heat Pump System
- Back Up Gas Heat Pump System
- Septic Tank
Listing and Financial Details
- Assessor Parcel Number 18-9.0-29-0-0-31.0
- $0 special tax assessment
Community Details
Recreation
- Community Pool
Map
Tax History
| Year | Tax Paid | Tax Assessment Tax Assessment Total Assessment is a certain percentage of the fair market value that is determined by local assessors to be the total taxable value of land and additions on the property. | Land | Improvement |
|---|---|---|---|---|
| 2025 | $1,859 | $39,040 | $0 | $0 |
| 2024 | $1,859 | $34,250 | $0 | $0 |
| 2023 | $1,770 | $34,250 | $0 | $0 |
| 2022 | $1,770 | $32,780 | $0 | $0 |
| 2021 | $1,748 | $3,278,000 | $0 | $0 |
| 2020 | $1,491 | $3,073,000 | $0 | $0 |
| 2019 | $1,473 | $30,730 | $0 | $0 |
| 2018 | $1,448 | $30,730,000 | $0 | $0 |
| 2017 | $1,389 | $30,730 | $0 | $0 |
| 2015 | -- | $29,900 | $0 | $0 |
| 2014 | -- | $29,900 | $0 | $0 |
| 2012 | -- | $29,900 | $5,050 | $24,850 |
Property History
| Date | Event | Price | List to Sale | Price per Sq Ft | Prior Sale |
|---|---|---|---|---|---|
| 11/07/2025 11/07/25 | Pending | -- | -- | -- | |
| 10/07/2025 10/07/25 | For Sale | $339,995 | 0.0% | $117 / Sq Ft | |
| 10/02/2025 10/02/25 | Price Changed | $339,995 | +112.6% | $117 / Sq Ft | |
| 07/27/2020 07/27/20 | Sold | -- | -- | -- | View Prior Sale |
| 06/23/2020 06/23/20 | Pending | -- | -- | -- | |
| 06/22/2020 06/22/20 | For Sale | $159,900 | -- | $64 / Sq Ft |
Purchase History
| Date | Type | Sale Price | Title Company |
|---|---|---|---|
| Warranty Deed | -- | -- |
Source: Heartland MLS
MLS Number: 2578885
APN: 18-9.0-29-0-0-31.0
- 14690 E Redcoat Rd
- 20089 S 1475 Rd
- 0 E Stockade Rd
- Lot 13 E Pawhuska Rd
- Lot 14 E Pawhuska Rd
- Lot 11 E Pawhuska Rd
- Lot 10 E Pawhuska Rd
- 124 Hillcrest Dr
- Lot 2 Deer Run Dr
- Lot 4 Deer Run Dr
- 146 Country Club Dr
- Lot 20 1550 Rd
- Lot 4 1550 Rd
- Lot 6 1550 Rd
- Lot 7 1550 Rd
- Lot 15 1550 Rd
- Lot 1 1550 Rd
- Lot 2 1550 Rd
- Lot 21 1550 Rd
- Lot 16 1550 Rd

