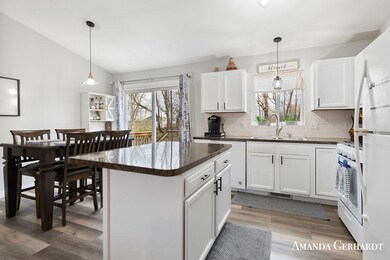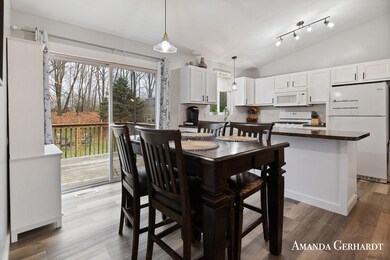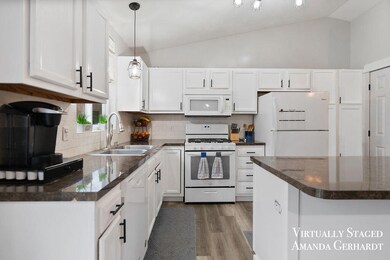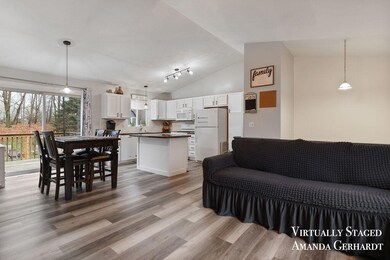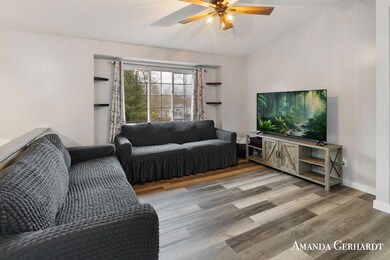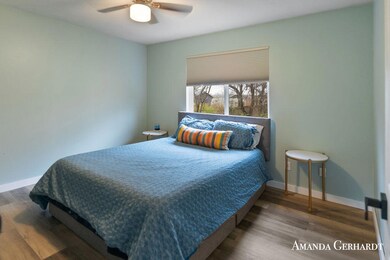
14869 Treevalley Dr Unit 4 Cedar Springs, MI 49319
Highlights
- 1 Acre Lot
- 2 Car Attached Garage
- Water Softener is Owned
- Deck
- Forced Air Heating and Cooling System
- Back Yard Fenced
About This Home
As of December 2024Welcome home to this great home in the wonderful Santree neighborhood with large lots, wooded backyards and yet located close to Cedar Springs and the 131 corridor. You will find this home featuring 4 bedrooms and 2 full baths sits on an acre lot and includes a new large shed for all your storage needs. The home has new lvp flooring, updated light fixtures, remodeled bathrooms, a 10 year old roof and more. Come and see if this is your new home! Offers to be reviewed as received, but seller has reserved right to set a deadline.
Last Agent to Sell the Property
Amanda Gerhardt
Rockford Realty Co. Listed on: 11/06/2024
Home Details
Home Type
- Single Family
Est. Annual Taxes
- $2,723
Year Built
- Built in 2001
Lot Details
- 1 Acre Lot
- Lot Dimensions are 109x207
- Property fronts a private road
- Back Yard Fenced
- Property is zoned PUD, PUD
HOA Fees
- $33 Monthly HOA Fees
Parking
- 2 Car Attached Garage
Home Design
- Shingle Roof
- Vinyl Siding
Interior Spaces
- 1,565 Sq Ft Home
- 1-Story Property
Kitchen
- Range
- Microwave
- Dishwasher
Bedrooms and Bathrooms
- 4 Bedrooms | 2 Main Level Bedrooms
- 2 Full Bathrooms
Laundry
- Laundry on main level
- Dryer
- Washer
Basement
- Basement Fills Entire Space Under The House
- Laundry in Basement
- Natural lighting in basement
Outdoor Features
- Deck
Utilities
- Forced Air Heating and Cooling System
- Heating System Uses Natural Gas
- Well
- Water Softener is Owned
- Septic System
Community Details
- Association fees include trash, snow removal
- Built by KBH
- Santree Subdivision
Ownership History
Purchase Details
Home Financials for this Owner
Home Financials are based on the most recent Mortgage that was taken out on this home.Purchase Details
Home Financials for this Owner
Home Financials are based on the most recent Mortgage that was taken out on this home.Purchase Details
Purchase Details
Home Financials for this Owner
Home Financials are based on the most recent Mortgage that was taken out on this home.Similar Homes in Cedar Springs, MI
Home Values in the Area
Average Home Value in this Area
Purchase History
| Date | Type | Sale Price | Title Company |
|---|---|---|---|
| Warranty Deed | $305,000 | Sun Title | |
| Warranty Deed | $200,000 | Chicago Title | |
| Warranty Deed | $200,000 | Chicago Title Of Michigan In | |
| Interfamily Deed Transfer | -- | None Available | |
| Warranty Deed | $122,400 | Metropolitan Title Company | |
| Warranty Deed | -- | Metropolitan Title Company |
Mortgage History
| Date | Status | Loan Amount | Loan Type |
|---|---|---|---|
| Open | $291,005 | FHA | |
| Closed | $291,005 | FHA | |
| Previous Owner | $196,377 | FHA | |
| Previous Owner | $20,000 | Credit Line Revolving | |
| Previous Owner | $10,000 | Credit Line Revolving | |
| Previous Owner | $120,300 | New Conventional | |
| Previous Owner | $128,250 | Credit Line Revolving | |
| Previous Owner | $121,000 | Unknown | |
| Previous Owner | $14,000 | Credit Line Revolving | |
| Previous Owner | $116,280 | Purchase Money Mortgage |
Property History
| Date | Event | Price | Change | Sq Ft Price |
|---|---|---|---|---|
| 12/17/2024 12/17/24 | Sold | $305,000 | 0.0% | $195 / Sq Ft |
| 11/13/2024 11/13/24 | Pending | -- | -- | -- |
| 11/12/2024 11/12/24 | Price Changed | $305,000 | -3.2% | $195 / Sq Ft |
| 11/06/2024 11/06/24 | For Sale | $315,000 | +57.5% | $201 / Sq Ft |
| 08/18/2020 08/18/20 | Sold | $200,000 | +2.6% | $128 / Sq Ft |
| 07/17/2020 07/17/20 | Pending | -- | -- | -- |
| 07/16/2020 07/16/20 | For Sale | $195,000 | -- | $125 / Sq Ft |
Tax History Compared to Growth
Tax History
| Year | Tax Paid | Tax Assessment Tax Assessment Total Assessment is a certain percentage of the fair market value that is determined by local assessors to be the total taxable value of land and additions on the property. | Land | Improvement |
|---|---|---|---|---|
| 2025 | $2,516 | $134,200 | $0 | $0 |
| 2024 | $2,516 | $129,000 | $0 | $0 |
| 2023 | $2,405 | $114,400 | $0 | $0 |
| 2022 | $2,594 | $96,700 | $0 | $0 |
| 2021 | $2,614 | $90,400 | $0 | $0 |
| 2020 | $1,646 | $84,600 | $0 | $0 |
| 2019 | $20,628 | $78,600 | $0 | $0 |
| 2018 | $1,793 | $74,500 | $0 | $0 |
| 2017 | $1,744 | $71,900 | $0 | $0 |
| 2016 | $1,678 | $64,200 | $0 | $0 |
| 2015 | -- | $64,200 | $0 | $0 |
| 2013 | -- | $57,400 | $0 | $0 |
Agents Affiliated with this Home
-
A
Seller's Agent in 2024
Amanda Gerhardt
Rockford Realty Co.
-

Buyer's Agent in 2024
Sam Sterk
Five Star Real Estate (Grandv)
(616) 437-3260
2 in this area
206 Total Sales
-
T
Seller's Agent in 2020
Thomas Kuiper
ERA Reardon Realty Great Lakes
(616) 364-8831
1 in this area
4 Total Sales
-
K
Buyer's Agent in 2020
Kirsten Nairy
ERA Reardon Realty Great Lakes
Map
Source: Southwestern Michigan Association of REALTORS®
MLS Number: 24058187
APN: 41-02-22-401-004
- 14734 Crescent Meadows Dr Unit 2
- 14704 Crescent Meadows
- 2355 18 Mile Rd NE
- 2465 Wiersma St NE
- 2347 Quarter Horse Dr NE Unit 36
- 2329 Quarter Horse Dr NE Unit 35
- 2290 Quarter Horse Dr NE
- 15411 Cedar Leaf Ct NE Unit 11
- 14551 Algoma Ave NE
- 2358 Quarter Horse Dr Unit 3
- 2217 Quarter Horse Dr NE Unit 27
- 2103 Quarter Horse Dr NE
- 15568 Simmons Ave NE
- 1935 Solon St NE
- 2030 19 Mile Rd NE
- 2216 Avalon View Dr NE Unit 78
- 13750 Primrose Ln
- 3451 Fernfield Dr
- 5 Cottonwood Ave NE
- 30 Sycamore Ave NE

