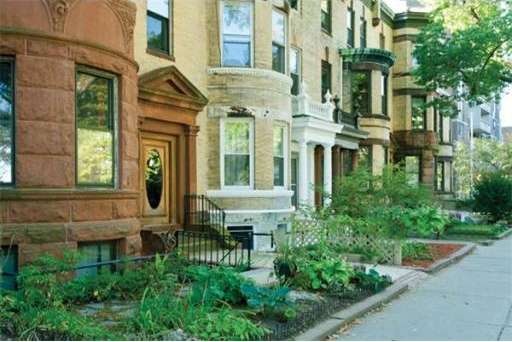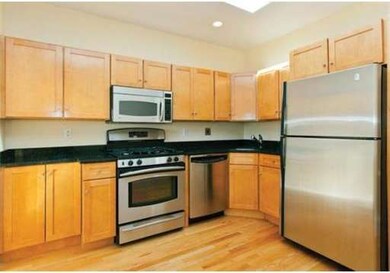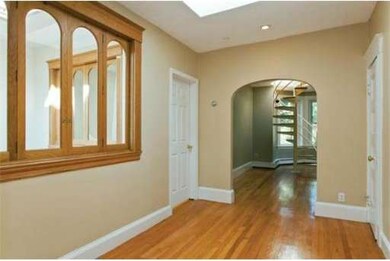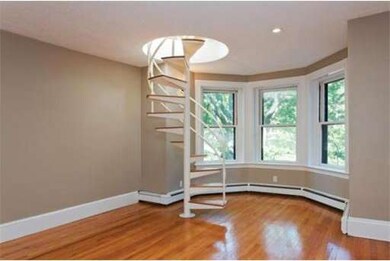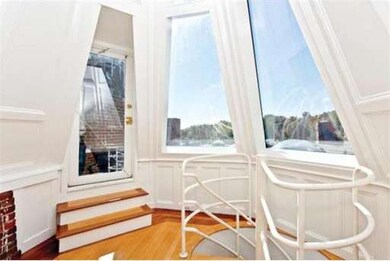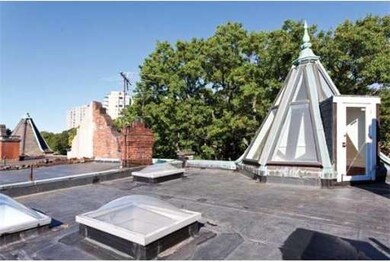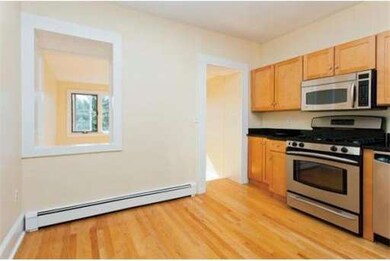
1487 Beacon St Unit 4 Brookline, MA 02446
Coolidge Corner NeighborhoodAbout This Home
As of November 2013OPEN HOUSES CANCELLED. SELLER HAS ACCEPTED AN OFFER. Two bedroom, one bathroom condo with parking. Nestled conveniently between Coolidge Corner and Washington Square, this stylish condo features a spacious kitchen with maple cabinets, granite countertops and stainless steel appliances, adjacent breakfast room with treetop views, spiral staircase up to artsy turret space with two walls of windows and a full-sized door to the roof (unit 4 owner has exclusive roof rights), five skylights throughout the unit, great closet space including large walk-in closet, and washer/dryer. Extra storage in the basement. Outdoor/grilling area and parking behind the building. Fantastic location -- enjoy the nearby shops, restaurants and entertainment of both Coolidge Corner and Washington Square, as well as easy access to the green T-line. Convenient to the Longwood Medical area.
Last Buyer's Agent
Rebecca Ladd
Coldwell Banker Realty - Brookline License #449540215
Property Details
Home Type
Condominium
Est. Annual Taxes
$8,619
Year Built
1900
Lot Details
0
Listing Details
- Unit Level: 3
- Unit Placement: Top/Penthouse
- Special Features: None
- Property Sub Type: Condos
- Year Built: 1900
Interior Features
- Has Basement: Yes
- Number of Rooms: 4
- Amenities: Public Transportation, Shopping, Park, Medical Facility, House of Worship, Public School, T-Station
- Flooring: Wood, Tile
- Interior Amenities: Security System, Cable Available
- Bedroom 2: Third Floor, 8X17
- Bathroom #1: Third Floor
- Kitchen: Third Floor, 11X12
- Laundry Room: Third Floor
- Living Room: Third Floor, 15X18
- Master Bedroom: Third Floor, 11X14
- Master Bedroom Description: Skylight, Closet, Flooring - Hardwood, Recessed Lighting
Exterior Features
- Exterior: Brick
Garage/Parking
- Parking: Off-Street, Assigned
- Parking Spaces: 1
Utilities
- Heat Zones: 1
- Hot Water: Natural Gas
Condo/Co-op/Association
- Association Fee Includes: Heat, Hot Water, Water, Sewer, Master Insurance, Exterior Maintenance
- Association Pool: No
- Management: Professional - Off Site
- Pets Allowed: Yes w/ Restrictions
- No Units: 4
- Unit Building: 4
Ownership History
Purchase Details
Home Financials for this Owner
Home Financials are based on the most recent Mortgage that was taken out on this home.Purchase Details
Purchase Details
Home Financials for this Owner
Home Financials are based on the most recent Mortgage that was taken out on this home.Similar Homes in the area
Home Values in the Area
Average Home Value in this Area
Purchase History
| Date | Type | Sale Price | Title Company |
|---|---|---|---|
| Not Resolvable | $631,100 | -- | |
| Deed | $547,000 | -- | |
| Deed | $530,000 | -- |
Mortgage History
| Date | Status | Loan Amount | Loan Type |
|---|---|---|---|
| Previous Owner | $448,000 | No Value Available | |
| Previous Owner | $400,000 | Purchase Money Mortgage |
Property History
| Date | Event | Price | Change | Sq Ft Price |
|---|---|---|---|---|
| 10/07/2021 10/07/21 | Rented | -- | -- | -- |
| 10/04/2021 10/04/21 | Under Contract | -- | -- | -- |
| 09/01/2021 09/01/21 | For Rent | -- | -- | -- |
| 08/31/2021 08/31/21 | Off Market | -- | -- | -- |
| 06/16/2021 06/16/21 | For Rent | $3,700 | +15.6% | -- |
| 05/15/2017 05/15/17 | Rented | $3,200 | +6.7% | -- |
| 05/09/2017 05/09/17 | For Rent | $3,000 | 0.0% | -- |
| 11/12/2013 11/12/13 | Sold | $631,100 | 0.0% | $553 / Sq Ft |
| 10/15/2013 10/15/13 | Off Market | $631,100 | -- | -- |
| 10/08/2013 10/08/13 | For Sale | $589,000 | -- | $516 / Sq Ft |
Tax History Compared to Growth
Tax History
| Year | Tax Paid | Tax Assessment Tax Assessment Total Assessment is a certain percentage of the fair market value that is determined by local assessors to be the total taxable value of land and additions on the property. | Land | Improvement |
|---|---|---|---|---|
| 2025 | $8,619 | $873,300 | $0 | $873,300 |
| 2024 | $8,365 | $856,200 | $0 | $856,200 |
| 2023 | $8,276 | $830,100 | $0 | $830,100 |
| 2022 | $8,293 | $813,800 | $0 | $813,800 |
| 2021 | $7,897 | $805,800 | $0 | $805,800 |
| 2020 | $7,540 | $797,900 | $0 | $797,900 |
| 2019 | $7,120 | $759,900 | $0 | $759,900 |
| 2018 | $6,742 | $712,700 | $0 | $712,700 |
| 2017 | $6,520 | $659,900 | $0 | $659,900 |
| 2016 | $6,251 | $599,900 | $0 | $599,900 |
| 2015 | $5,825 | $545,400 | $0 | $545,400 |
| 2014 | $5,655 | $496,500 | $0 | $496,500 |
Agents Affiliated with this Home
-
R
Seller's Agent in 2021
Ronald Nettleton
Knox Home, LLC
-

Buyer's Agent in 2021
617 Living
Compass
(617) 500-9900
71 Total Sales
-

Seller's Agent in 2017
Madelyn Kanter
Coldwell Banker Realty - Dorchester
(508) 783-7261
1 in this area
57 Total Sales
-
C
Buyer's Agent in 2017
Christopher Anderson
Metro Realty Corp.
-

Seller's Agent in 2013
Kathy Halley
Hammond Residential Real Estate
(617) 566-8379
11 in this area
53 Total Sales
-
R
Buyer's Agent in 2013
Rebecca Ladd
Coldwell Banker Realty - Brookline
Map
Source: MLS Property Information Network (MLS PIN)
MLS Number: 71594399
APN: BROO-000214-000021-000004
- 1471 Beacon St Unit 5
- 1450-1454 Beacon St Unit 301
- 589-591 Washington St
- 59 Mason Terrace Unit 61
- 33 Winthrop Rd Unit 1
- 100 Summit Ave
- 4 Fairbanks St Unit 2
- 41 Park St Unit 303
- 67 Park St Unit 3
- 1588 Beacon St Unit 2
- 19 Winchester St Unit 110
- 19 Winchester St Unit 102
- 84 Winthrop Rd Unit 1
- 12 Colbourne Crescent Unit 1
- 9 Park Vale Unit 2
- 15 Colbourne Crescent Unit 2
- 57 University Rd Unit Penthouse
- 108-116 Winthrop Rd
- 107 Centre St Unit A
- 57 Harvard Ave Unit 4
