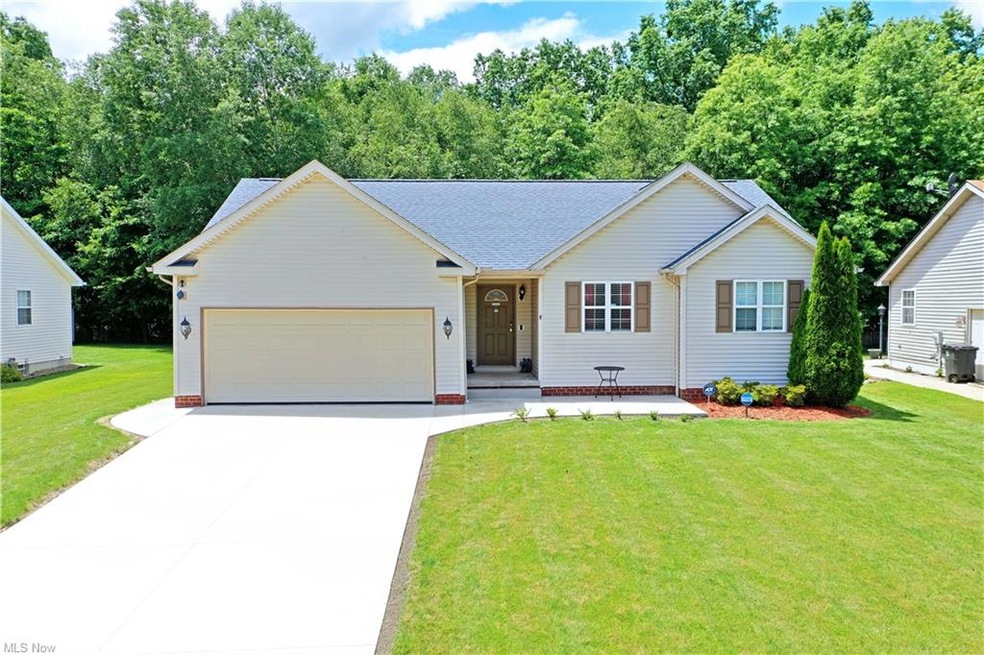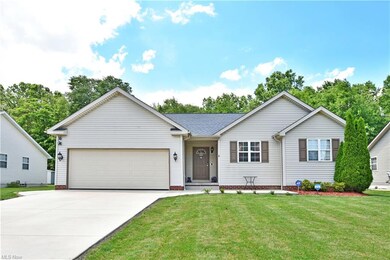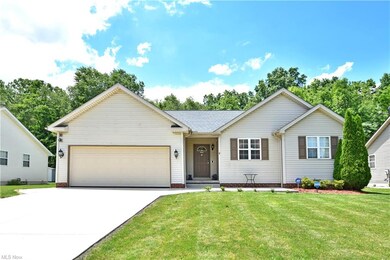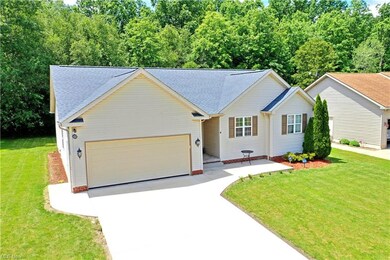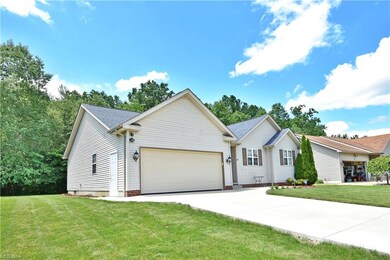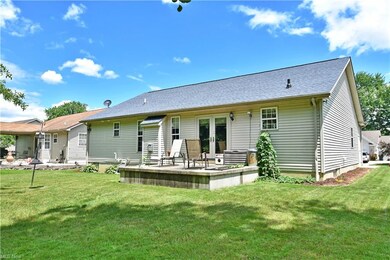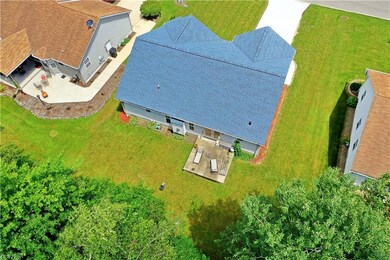
1487 Birch Run Dr NE Warren, OH 44483
Harding NeighborhoodHighlights
- 1 Fireplace
- Forced Air Heating and Cooling System
- 1-Story Property
- 2 Car Attached Garage
About This Home
As of August 2021Welcome home to this beautiful 3 bedroom 3 bathroom ranch home with possible 4th bedroom or office in basement! Walk in to open living room eat in kitchen area. Kitchen was remodeled and living room has no laminate flooring. New French doors lead to back patio with private wooded views. All bedrooms have new carpet. Master bathroom has a new tiled shower. First floor laundry room. Finished family room and full bathroom in basement along with bonus room that could be 4th possible bedroom or office. Electric was upgraded. 2 car attached garage with new garage door and side door. New concrete driveway and patio 2021. New sump pump. Roof 2020. Furnace and hot water tank 2012. Security system. Call to schedule your private showing of this home today!
Last Agent to Sell the Property
CENTURY 21 Lakeside Realty License #2011002021 Listed on: 06/15/2021

Last Buyer's Agent
Melissa Armstrong
Deleted Agent License #2019001370
Home Details
Home Type
- Single Family
Est. Annual Taxes
- $3,011
Year Built
- Built in 2001
Lot Details
- 8,760 Sq Ft Lot
Parking
- 2 Car Attached Garage
Home Design
- Asphalt Roof
- Vinyl Construction Material
Interior Spaces
- 1,314 Sq Ft Home
- 1-Story Property
- 1 Fireplace
Kitchen
- Microwave
- Dishwasher
Bedrooms and Bathrooms
- 3 Main Level Bedrooms
Utilities
- Forced Air Heating and Cooling System
- Heating System Uses Gas
Community Details
- Birch Run Dev Community
Listing and Financial Details
- Assessor Parcel Number 44-205317
Ownership History
Purchase Details
Home Financials for this Owner
Home Financials are based on the most recent Mortgage that was taken out on this home.Purchase Details
Home Financials for this Owner
Home Financials are based on the most recent Mortgage that was taken out on this home.Purchase Details
Home Financials for this Owner
Home Financials are based on the most recent Mortgage that was taken out on this home.Purchase Details
Home Financials for this Owner
Home Financials are based on the most recent Mortgage that was taken out on this home.Purchase Details
Purchase Details
Home Financials for this Owner
Home Financials are based on the most recent Mortgage that was taken out on this home.Purchase Details
Home Financials for this Owner
Home Financials are based on the most recent Mortgage that was taken out on this home.Purchase Details
Home Financials for this Owner
Home Financials are based on the most recent Mortgage that was taken out on this home.Purchase Details
Purchase Details
Similar Homes in Warren, OH
Home Values in the Area
Average Home Value in this Area
Purchase History
| Date | Type | Sale Price | Title Company |
|---|---|---|---|
| Survivorship Deed | $220,000 | American Land Title Agcy Inc | |
| Warranty Deed | $154,000 | Title First Agency Inc | |
| Warranty Deed | $130,000 | None Available | |
| Special Warranty Deed | $58,000 | None Available | |
| Sheriffs Deed | $60,000 | None Available | |
| Warranty Deed | $160,000 | None Available | |
| Warranty Deed | $160,000 | None Available | |
| Sheriffs Deed | $103,500 | -- | |
| Warranty Deed | $137,500 | American Land Title Agency I | |
| Survivorship Deed | $25,000 | -- |
Mortgage History
| Date | Status | Loan Amount | Loan Type |
|---|---|---|---|
| Open | $204,000 | Future Advance Clause Open End Mortgage | |
| Closed | $175,322 | VA | |
| Closed | $153,100 | VA | |
| Closed | $158,232 | VA | |
| Closed | $154,000 | VA | |
| Previous Owner | $127,645 | FHA | |
| Previous Owner | $8,000 | Unknown | |
| Previous Owner | $16,000 | Purchase Money Mortgage | |
| Previous Owner | $136,000 | Adjustable Rate Mortgage/ARM | |
| Previous Owner | $16,000 | Purchase Money Mortgage | |
| Previous Owner | $98,325 | Adjustable Rate Mortgage/ARM |
Property History
| Date | Event | Price | Change | Sq Ft Price |
|---|---|---|---|---|
| 08/06/2021 08/06/21 | Sold | $220,000 | 0.0% | $167 / Sq Ft |
| 06/27/2021 06/27/21 | Pending | -- | -- | -- |
| 06/15/2021 06/15/21 | For Sale | $220,000 | +42.9% | $167 / Sq Ft |
| 08/01/2017 08/01/17 | Sold | $154,000 | +2.7% | $85 / Sq Ft |
| 06/12/2017 06/12/17 | Pending | -- | -- | -- |
| 06/05/2017 06/05/17 | For Sale | $150,000 | +15.4% | $82 / Sq Ft |
| 10/31/2012 10/31/12 | Sold | $130,000 | -3.6% | $99 / Sq Ft |
| 10/29/2012 10/29/12 | Pending | -- | -- | -- |
| 05/20/2012 05/20/12 | For Sale | $134,900 | +132.6% | $103 / Sq Ft |
| 01/31/2012 01/31/12 | Sold | $58,000 | -27.4% | $44 / Sq Ft |
| 12/27/2011 12/27/11 | Pending | -- | -- | -- |
| 09/10/2011 09/10/11 | For Sale | $79,900 | -- | $61 / Sq Ft |
Tax History Compared to Growth
Tax History
| Year | Tax Paid | Tax Assessment Tax Assessment Total Assessment is a certain percentage of the fair market value that is determined by local assessors to be the total taxable value of land and additions on the property. | Land | Improvement |
|---|---|---|---|---|
| 2024 | $3,169 | $70,460 | $8,300 | $62,160 |
| 2023 | $3,169 | $70,460 | $8,300 | $62,160 |
| 2022 | $2,996 | $59,510 | $8,300 | $51,210 |
| 2021 | $2,998 | $59,510 | $8,300 | $51,210 |
| 2020 | $3,011 | $59,510 | $8,300 | $51,210 |
| 2019 | $2,870 | $54,010 | $8,300 | $45,710 |
| 2018 | $2,843 | $54,010 | $8,300 | $45,710 |
| 2017 | $2,577 | $54,010 | $8,300 | $45,710 |
| 2016 | $2,123 | $43,410 | $8,300 | $35,110 |
| 2015 | $2,126 | $43,410 | $8,300 | $35,110 |
| 2014 | $2,039 | $43,410 | $8,300 | $35,110 |
| 2013 | $2,186 | $46,870 | $8,300 | $38,570 |
Agents Affiliated with this Home
-
Jennifer Dillon
J
Seller's Agent in 2021
Jennifer Dillon
CENTURY 21 Lakeside Realty
(330) 565-8099
10 in this area
86 Total Sales
-
M
Buyer's Agent in 2021
Melissa Armstrong
Deleted Agent
-
Inna Muravin

Seller's Agent in 2017
Inna Muravin
Engel & Völkers Distinct
(440) 568-0255
570 Total Sales
-
J
Seller's Agent in 2012
Jacklyn O'Meara
Deleted Agent
-
Marilyn Shovlin

Seller's Agent in 2012
Marilyn Shovlin
RE/MAX
(330) 506-1847
2 in this area
26 Total Sales
-
M
Buyer's Agent in 2012
Mimi Datchuk
Deleted Agent
Map
Source: MLS Now
MLS Number: 4288991
APN: 44-205317
- 2175 Grissom Dr NE
- 1522 North Rd NE
- 1815 Atlantic St NE
- 1563 Maplewood St NE
- 203 Willow Brook Dr NE
- 1554 Edgewood St NE
- 1475 Hollywood St NE
- 3120 Meadow Ln NE
- 427 Butler Rd NE
- 1630 Bonnie Brae Ave NE
- 3138 Overlook Dr NE
- 1275 Hollywood St NE
- 2254 N River Rd
- 331 Golf Dr NE
- 409 Country Club Dr NE
- 424 Kenilworth Ave NE
- 3811 Northwoods Ct NE
- 367 Country Club Dr NE
- 191 Willard Ave NE
- 0 N River Rd NE Unit 5145358
