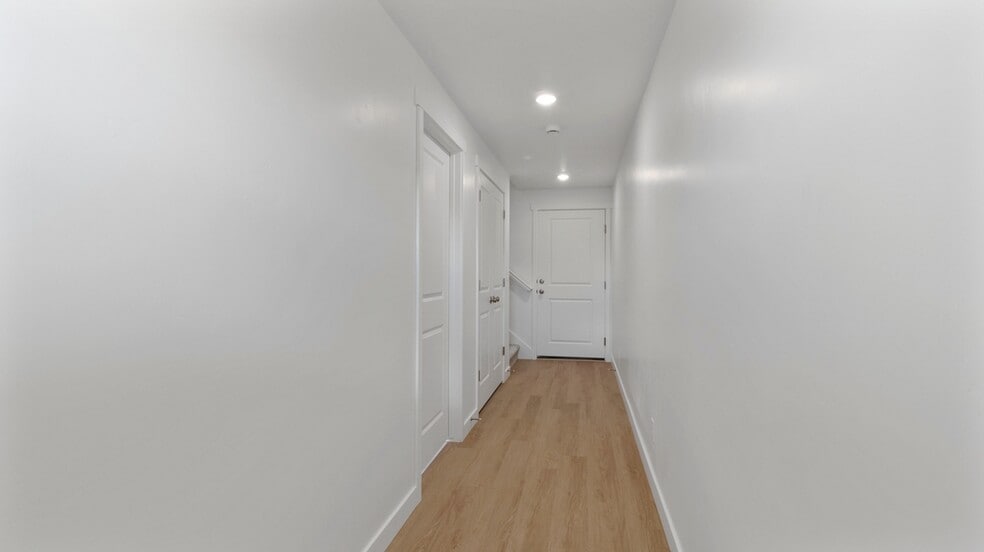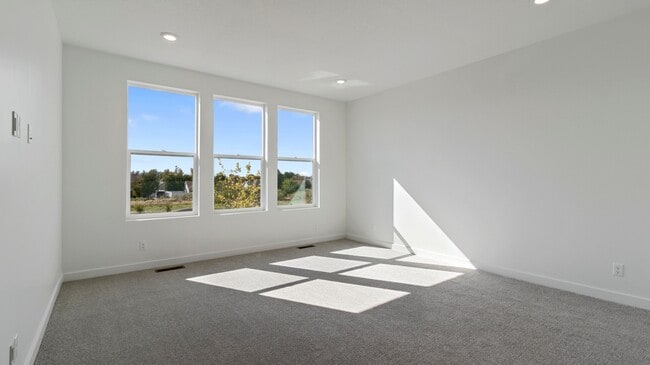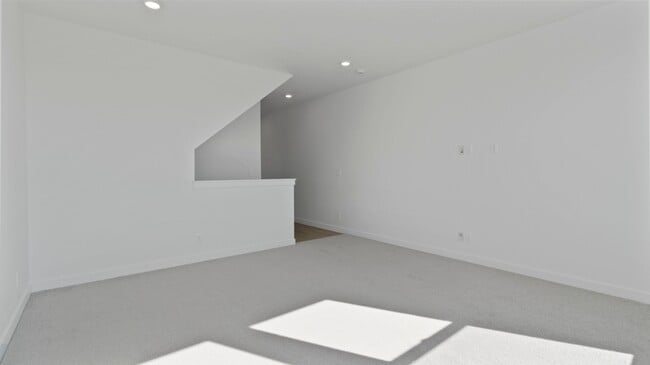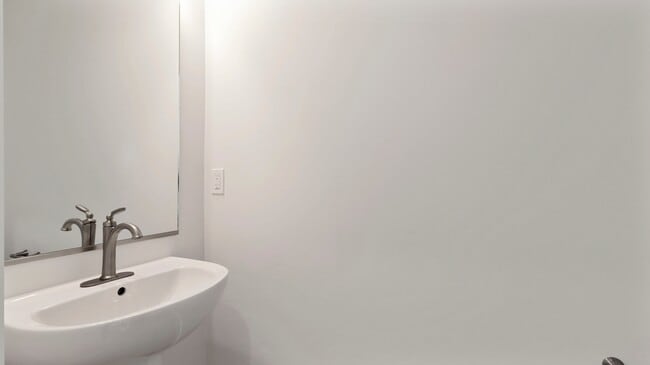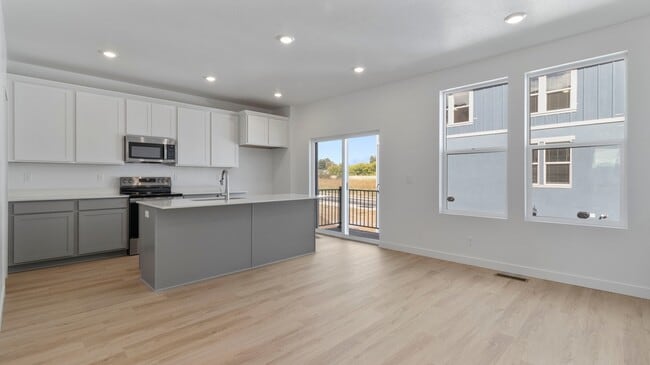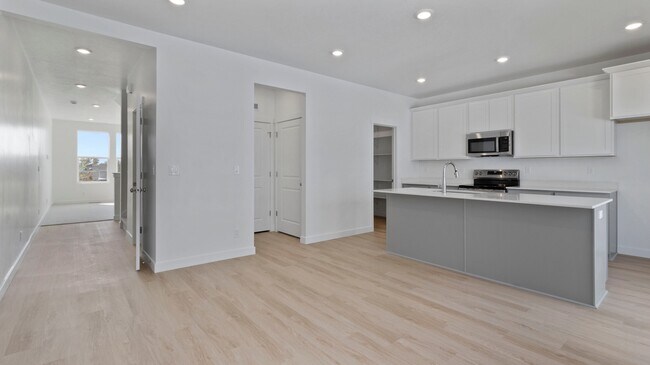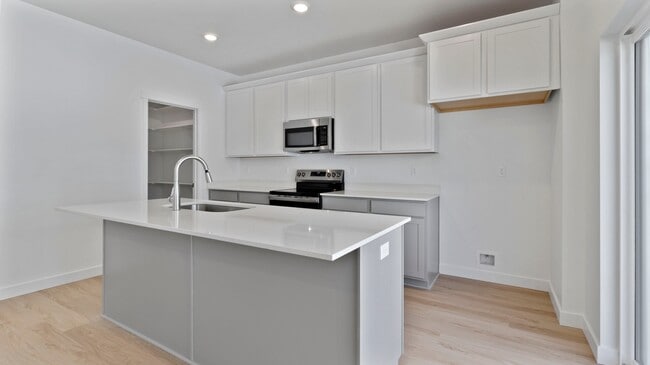
NEW CONSTRUCTION
AVAILABLE
Estimated payment $2,805/month
Total Views
24
4
Beds
2.5
Baths
1,981
Sq Ft
$226
Price per Sq Ft
Highlights
- New Construction
- Community Garden
- Trails
- No HOA
- Community Playground
- Dog Park
About This Home
4.99% Interest rate incentive!! plus 1 Year Buydown to 3.99%*** Wilmington floor plan in new Trailside community. Primary Suite offer vaulted ceilings, garden tub, walk-in closet. Gourmet kitchen with quartz countertops and stainless steel appliances. Trailside community features an hammock park, playground, Paw Park, bike and walking trials! Visit our model home at 1839 W 1150 N, Layton, UT 84041 Tue-Sat, 11 AM - 6 PM.
Sales Office
All tours are by appointment only. Please contact sales office to schedule.
Hours
Monday - Sunday
Office Address
1833 W 1150 N
Layton, UT 84041
Townhouse Details
Home Type
- Townhome
Parking
- 2 Car Garage
Home Design
- New Construction
Interior Spaces
- 3-Story Property
Bedrooms and Bathrooms
- 4 Bedrooms
Community Details
Recreation
- Community Playground
- Dog Park
- Trails
Additional Features
- No Home Owners Association
- Community Garden
Map
Other Move In Ready Homes in Trailside
About the Builder
Destination Homes was established in 2002 by David Bailey and Brad Wilson; two childhood next-door neighbors. In creating Destination Homes, they set out in building exceptional homes and making lasting communities.
Destination Homes strives to be an efficient and energizing workplace that is passionate about beautiful architecture and well-designed communities that improve the lives of their homeowners. Destination Homes is proud to be a portfolio company of Larry H. Miller Real Estate.
Nearby Homes
- 1476 N 1875 W Unit 164
- 1211 N 1875 W Unit 211
- Trailside
- Layton Towns on Main - Townhomes
- 1596 N Main St Unit 2
- 1615 N Angel St Unit F
- 1615 N Angel St Unit I
- 1615 N Angel St
- 1615 N Angel St Unit H
- 1113 W Angel Hill Ct
- 460 E 1700 S Unit 1 & 2
- 1500 N Angel St Unit 12
- 1366 N Main St Unit 5
- 315 Amber Ln
- Amber Fields
- 526 King St Unit 2
- Union Townhomes
- 121 Barrington Way
- 1480 E 1850 N Unit 5
- 203 Darlington Way
