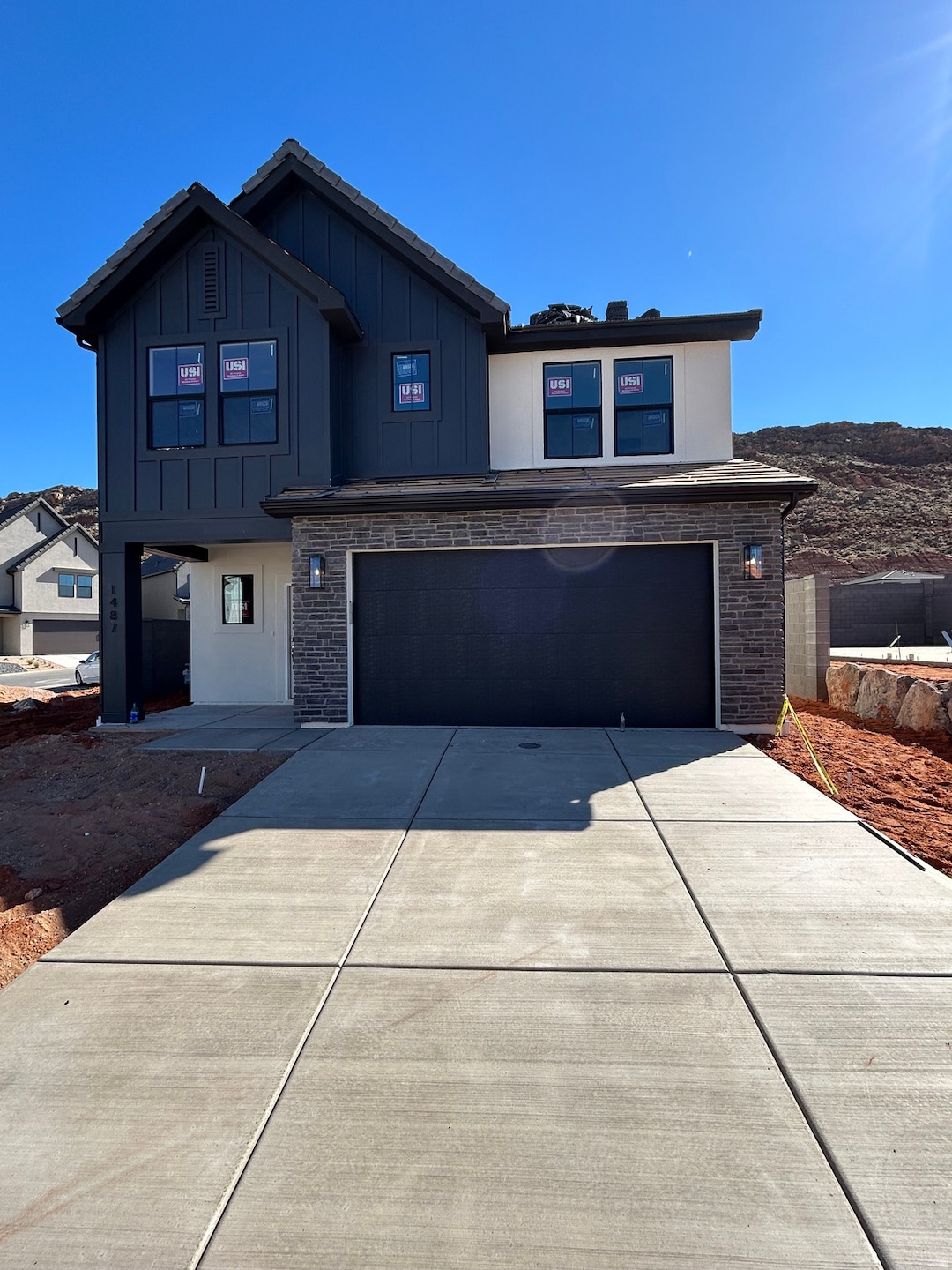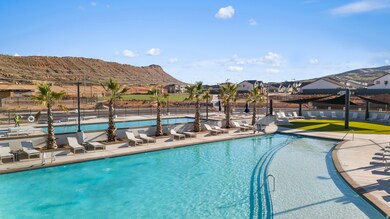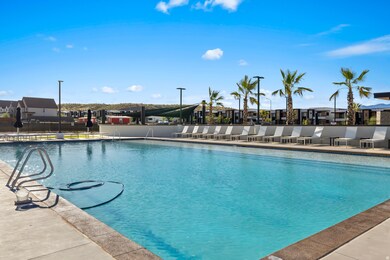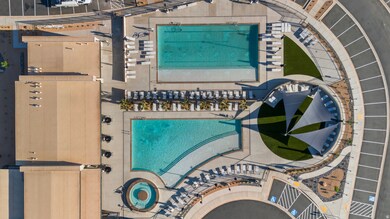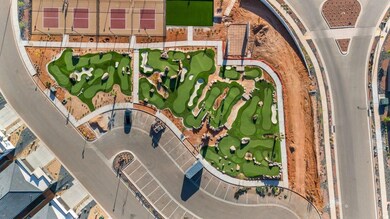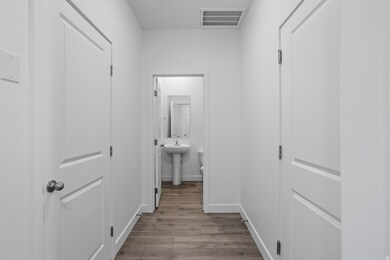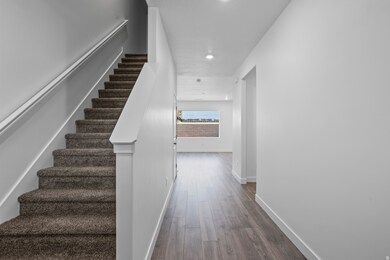1487 Sinawava Dr Unit 4144 Washington, UT 84780
Estimated payment $2,664/month
Highlights
- Heated Indoor Pool
- New Construction
- Clubhouse
- Horizon School Rated A-
- RV Parking in Community
- Covered Patio or Porch
About This Home
Welcome to our Farmhouse exterior - spacious Bryce Plan at Long Valley! This home features 4 bedrooms, 2.5 bathrooms, and a 2-car garage! Beautiful views, with no neighbors on one side of the home or directly behind you!! Use DHI Mortgage, our preferred lender, and receive $$$ toward closing costs saving you hundreds on your monthly payment. Ask me about our generous home warranties and smart home package! You will love this beautiful floorplan located in a spectacular community. Actual home may differ in color, material, and/or options. Pictures are of a finished home of the same floor plan and the available home may contain different options, upgrades, and exterior color and/or elevation style. Buyer to verify square footage. No representation or warranties are made regarding school districts and assignments; please conduct your own investigation regarding current/future school boundaries.
Listing Agent
Elric Birchett
D.R. Horton, Inc License #8987108 Listed on: 10/31/2025
Co-Listing Agent
Keri Thompson
D.R. Horton, Inc License #12287901
Home Details
Home Type
- Single Family
Est. Annual Taxes
- $1,700
Year Built
- Built in 2025 | New Construction
Lot Details
- 3,920 Sq Ft Lot
- Landscaped
- Property is zoned Single-Family
HOA Fees
- $50 Monthly HOA Fees
Parking
- 2 Car Attached Garage
Home Design
- Tile Roof
- Stucco
Interior Spaces
- 2,084 Sq Ft Home
- 2-Story Property
- Microwave
Flooring
- Carpet
- Laminate
Bedrooms and Bathrooms
- 4 Bedrooms
Pool
- Heated Indoor Pool
- Heated Pool and Spa
- Fence Around Pool
Outdoor Features
- Covered Patio or Porch
Schools
- Horizon Elementary School
- Pine View Middle School
- Pine View High School
Utilities
- Central Heating and Cooling System
- Natural Gas Connected
Listing and Financial Details
- Home warranty included in the sale of the property
- Assessor Parcel Number W-SRELV-3-4144
Community Details
Overview
- Cam Association
- RV Parking in Community
Amenities
- Community Fire Pit
- Picnic Area
- Clubhouse
Recreation
- Community Playground
- Community Pool
- Hiking Trails
- Bike Trail
Map
Home Values in the Area
Average Home Value in this Area
Property History
| Date | Event | Price | List to Sale | Price per Sq Ft |
|---|---|---|---|---|
| 11/07/2025 11/07/25 | Pending | -- | -- | -- |
| 10/31/2025 10/31/25 | For Sale | $469,990 | -- | $226 / Sq Ft |
Source: UtahRealEstate.com
MLS Number: 2120665
- 1493 Sinawava Dr Unit 4143
- 1492 Sinawava Dr Unit 4130
- 1492-4130 S Sinawava Dr
- 1497 S Fins Rd Unit 4119
- 1503 Fins Rd Unit 4118
- 1511 Fins Rd Unit 4117
- 1516 S Staircase Way Unit 4102
- 1516-4102 S Staircase Way
- 1538 S Staircase Way Unit 4104
- 1552 S Staircase Way Unit 4105
- 1429 S Padre Bay Dr Unit 4079
- 1443 S Padre Bay Dr Unit 4081
- 1429-4079 S Padre Bay Dr
- 1343-4022 S Hidden Passage Cove
- 1335 S Hidden Passage Cove Unit 4021
- 1922 S Queens Garden Dr
- Slickrock Plan at Long Valley
- Oakley Plan at Long Valley
- Providence Plan at Long Valley
- Dalton Plan at Long Valley
