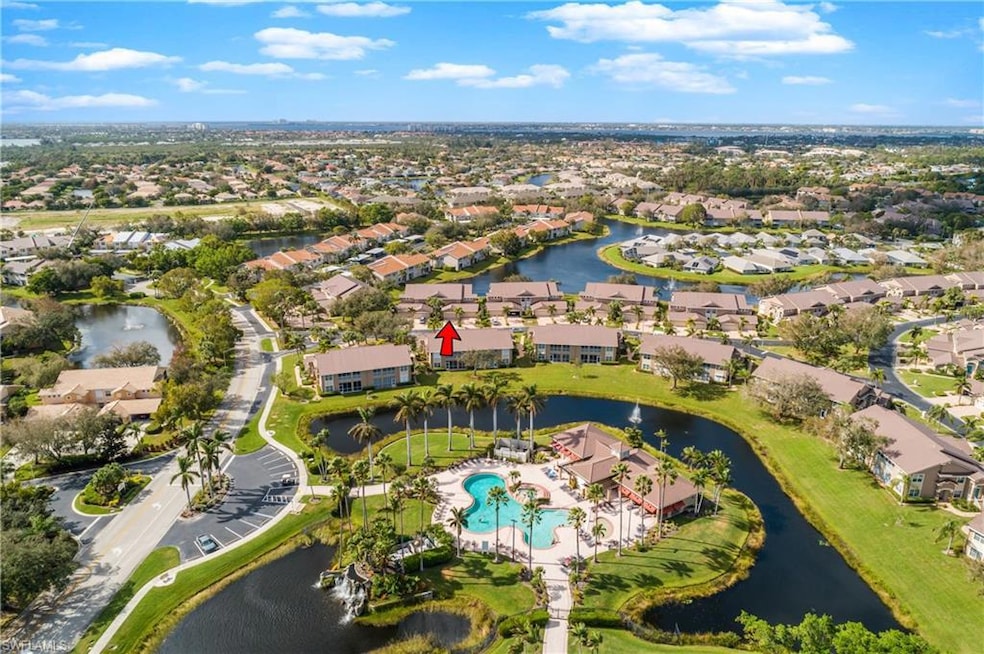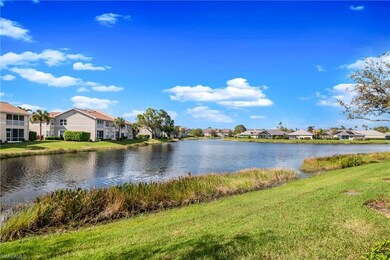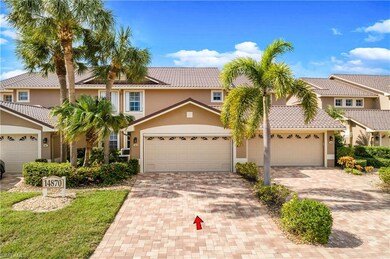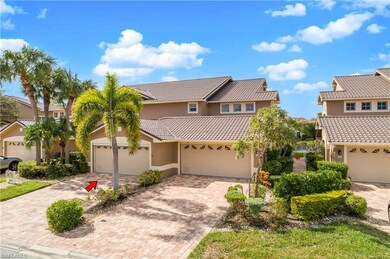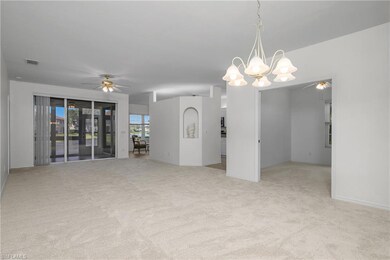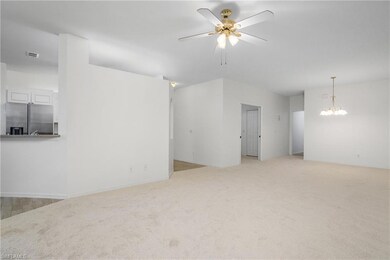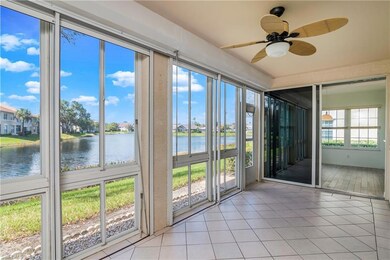14870 Crystal Cove Ct Unit 203 Fort Myers, FL 33919
Estimated payment $2,867/month
Highlights
- Lake Front
- Fishing Pier
- Basketball Court
- Fort Myers High School Rated A
- Fitness Center
- Fishing
About This Home
Welcome to your dream Florida condo, just minutes from the beach! This freshly painted spacious lakefront ground floor 2-bedroom, 2-bathroom, 2-car garage residence boasts an updated eat-in kitchen featuring modern countertops and ample storage. NEW CARPET, January 2025. Kitchen appliances were replaced in July 2024. The inviting four seasons enclosed lanai offers a perfect spot to relax and enjoy the tropical sunset and year-round. Safety and comfort are prioritized with impact windows throughout the unit, ensuring peace of mind during storm season. The convenience of a two-car garage, complete with an automatic garage door screen, adds to the ease of living in this beautiful home. Roofs were replaced in 2019, Brick pavers for driveways and walkways installed in 2019. Buildings recently repainted. Community amenities abound, allowing for an active lifestyle. Take advantage of the clubhouse with exercisej room, community pool, spa, and wading pool. More recreational facilities, including picnic pavilions, basketball, and shuffleboard courts, tennis and pickleball courts, there is even a fishing pier! This condo is perfect for those seeking both relaxation and an engaging community experience. Don’t miss out on this fantastic opportunity to live near the beach in sunny Florida! Close to Fort Myers Beach, Sanibel, and Captiva Island.
Home Details
Home Type
- Single Family
Est. Annual Taxes
- $1,398
Year Built
- Built in 1998
Lot Details
- 6,042 Sq Ft Lot
- Lake Front
- Landscaped
- Zero Lot Line
HOA Fees
- $659 Monthly HOA Fees
Parking
- 2 Car Attached Garage
Home Design
- Concrete Block With Brick
- Concrete Foundation
- Metal Roof
- Stucco
Interior Spaces
- Property has 1 Level
- Ceiling Fan
- Window Treatments
- Breakfast Room
- Den
- Lake Views
- Pull Down Stairs to Attic
- Fire and Smoke Detector
Kitchen
- Self-Cleaning Oven
- Electric Cooktop
- Microwave
- Dishwasher
- Disposal
Flooring
- Carpet
- Tile
Bedrooms and Bathrooms
- 3 Bedrooms
- Split Bedroom Floorplan
- Walk-In Closet
- 2 Full Bathrooms
Laundry
- Dryer
- Washer
Outdoor Features
- Fishing Pier
- Basketball Court
- Playground
Schools
- Choice Elementary And Middle School
- Choice High School
Utilities
- Humidstat
- Central Air
- Heating Available
- Underground Utilities
- Internet Available
- Cable TV Available
Listing and Financial Details
- Assessor Parcel Number 28-45-24-30-00002.0203
- Tax Block 2
Community Details
Overview
- 1,590 Sq Ft Building
- Crystal Cove Subdivision
- Mandatory home owners association
Recreation
- Tennis Courts
- Pickleball Courts
- Racquetball
- Shuffleboard Court
- Fitness Center
- Community Pool
- Community Spa
- Fishing
- Park
Additional Features
- Clubhouse
- Gated Community
Map
Home Values in the Area
Average Home Value in this Area
Tax History
| Year | Tax Paid | Tax Assessment Tax Assessment Total Assessment is a certain percentage of the fair market value that is determined by local assessors to be the total taxable value of land and additions on the property. | Land | Improvement |
|---|---|---|---|---|
| 2025 | $1,449 | $133,716 | -- | -- |
| 2024 | $1,449 | $129,948 | -- | -- |
| 2023 | $1,398 | $126,163 | $0 | $0 |
| 2022 | $1,546 | $122,488 | $0 | $0 |
| 2021 | $1,486 | $192,544 | $0 | $192,544 |
| 2020 | $1,471 | $117,278 | $0 | $0 |
| 2019 | $1,438 | $114,641 | $0 | $0 |
| 2018 | $1,438 | $112,503 | $0 | $0 |
| 2017 | $1,423 | $110,189 | $0 | $0 |
| 2016 | $1,405 | $169,568 | $0 | $169,568 |
| 2015 | $1,417 | $162,900 | $0 | $162,900 |
| 2014 | $1,398 | $156,200 | $0 | $156,200 |
| 2013 | -- | $128,200 | $0 | $128,200 |
Property History
| Date | Event | Price | List to Sale | Price per Sq Ft |
|---|---|---|---|---|
| 10/31/2025 10/31/25 | Pending | -- | -- | -- |
| 08/04/2025 08/04/25 | Price Changed | $398,900 | -0.3% | $251 / Sq Ft |
| 02/28/2025 02/28/25 | Price Changed | $399,900 | -5.9% | $252 / Sq Ft |
| 11/04/2024 11/04/24 | For Sale | $424,900 | -- | $267 / Sq Ft |
Purchase History
| Date | Type | Sale Price | Title Company |
|---|---|---|---|
| Warranty Deed | $100 | None Listed On Document | |
| Warranty Deed | $205,000 | Fidelity National Title Ins | |
| Personal Reps Deed | $155,000 | -- | |
| Warranty Deed | $128,900 | -- |
Mortgage History
| Date | Status | Loan Amount | Loan Type |
|---|---|---|---|
| Previous Owner | $164,000 | Unknown | |
| Previous Owner | $124,000 | No Value Available | |
| Previous Owner | $24,800 | No Value Available |
Source: Naples Area Board of REALTORS®
MLS Number: 224083281
APN: 28-45-24-30-00002.0203
- 14981 Vista View Way Unit 1104
- 14850 Crystal Cove Ct Unit 402
- 9211 Lalique Ln Unit 1803
- 15126 Palm Isle Dr
- 15021 Bridgeway Ln Unit 1207
- 15050 Lakeside View Dr Unit 1003
- 15114 Palm Isle Dr
- 14850 Paradigm Ct
- 14960 Vista View Way Unit 403
- 15030 Bridgeway Ln Unit 506
- 15030 Bridgeway Ln Unit 507
- 9321 Alamander Ct Unit 204
- 9201 Marigold Ct
- 14712 Calusa Palms Dr Unit 202
- 14581 Lake Olive Dr
- 15134 Cloverdale Dr
- 15009 Cloverdale Dr
- 15176 Palm Isle Dr
- 9241 Bramble Ct
- 14721 Calusa Palms Dr Unit 203
