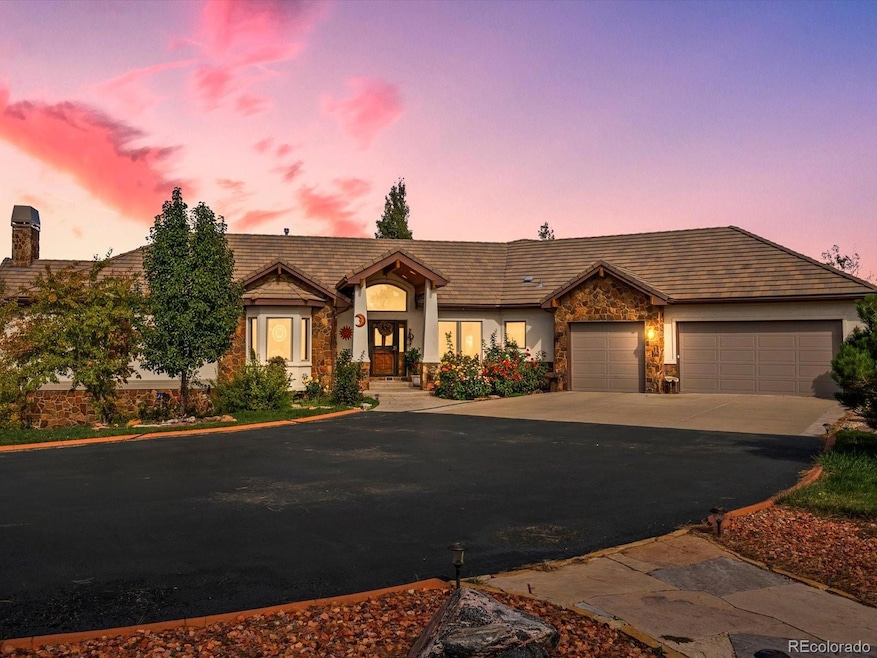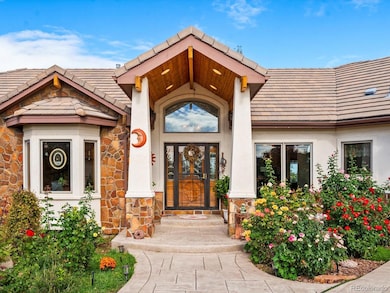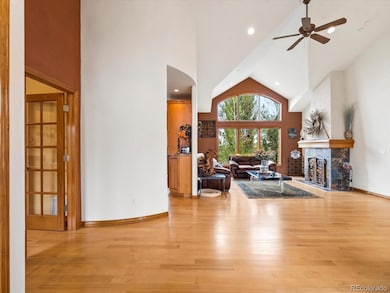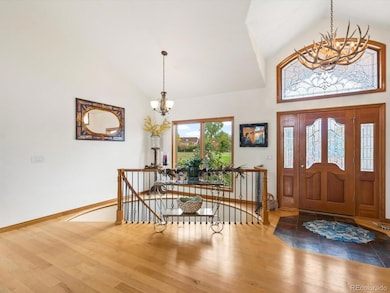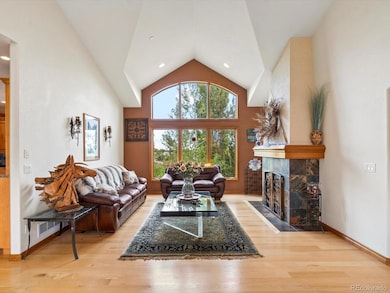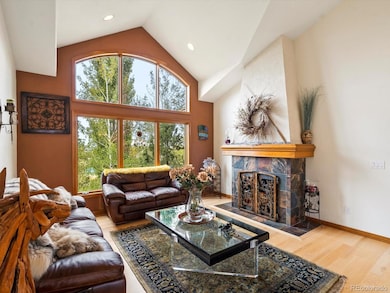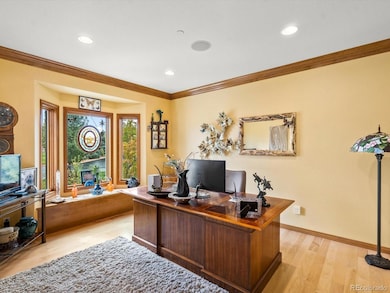14870 Mariposa Ct Westminster, CO 80023
North Broomfield NeighborhoodEstimated payment $14,779/month
Highlights
- Primary Bedroom Suite
- City View
- Open Floorplan
- Meridian Elementary School Rated A-
- 2.52 Acre Lot
- Family Room with Fireplace
About This Home
Welcome to 14870 Mariposa Court, an extraordinary custom estate perched atop a private hill in Westminster, showcasing breathtaking mountain views across 2.52 serene acres. Designed for those who value privacy, craftsmanship, and elegance, this home blends timeless luxury with modern Colorado living.
Step inside to sun-drenched spaces with beautiful hardwood floors and three custom stone fireplaces that bring warmth and sophistication throughout. The main-floor primary suite is a private retreat with a skylit five-piece bath, walk-in closet, and peaceful views of the surrounding landscape. A spacious main-level office with abundant natural light creates an inspiring environment for work or creativity.
At the heart of the home, the gourmet kitchen shines with high-end appliances, gas cooktop, dual sinks, and custom cabinetry enhanced by soft ambient lighting. The kitchen opens to the upper deck, where panoramic sunsets and fresh mountain air set the stage for unforgettable evenings.
The finished walk-out basement is designed for entertaining and relaxation, featuring a wet bar, wine fridge, dishwasher, cozy fireplace, and a Jack-and-Jill bath connecting two generous bedrooms.
Outdoors, enjoy a tranquil pond, beautiful water feature, and propane fire pit surrounded by lush grounds with 100+ mature trees. The 2,400 sq ft barn offers endless versatility—fully insulated with electricity, RV access, and a loft for hobbies, storage, or an impressive workshop. A charming chicken coop and decorative windmill complete the property’s character.
The home features a private well (household + irrigation use) with access to public water, offering flexibility, independence, and peace of mind. Ideally located near The Orchard Town Center, shopping, dining, and I-25, this estate delivers both seclusion and convenience.
Where luxury meets land, and privacy meets possibility—every sunrise here feels like a masterpiece.
Listing Agent
Kentwood Real Estate Cherry Creek Brokerage Email: JonathanC@Kentwood.com,720-364-3593 License #100091836 Listed on: 10/23/2025

Home Details
Home Type
- Single Family
Est. Annual Taxes
- $9,903
Year Built
- Built in 2005
Lot Details
- 2.52 Acre Lot
- Cul-De-Sac
- Landscaped
- Level Lot
- Front and Back Yard Sprinklers
- Many Trees
- Garden
- Property is zoned A-1
Parking
- 3 Car Attached Garage
- Lighted Parking
- 1 RV Parking Space
Property Views
- City
- Mountain
Home Design
- Traditional Architecture
- Frame Construction
- Concrete Roof
- Stone Siding
- Stucco
Interior Spaces
- 2-Story Property
- Open Floorplan
- Sound System
- Built-In Features
- Bar Fridge
- High Ceiling
- Ceiling Fan
- Double Pane Windows
- Bay Window
- Mud Room
- Entrance Foyer
- Family Room with Fireplace
- 2 Fireplaces
- Great Room with Fireplace
- Living Room
- Dining Room
- Home Office
- Utility Room
- Finished Basement
- 3 Bedrooms in Basement
Kitchen
- Eat-In Kitchen
- Oven
- Cooktop
- Warming Drawer
- Microwave
- Dishwasher
- Kitchen Island
- Granite Countertops
- Disposal
Flooring
- Wood
- Carpet
- Tile
Bedrooms and Bathrooms
- 4 Bedrooms | 1 Main Level Bedroom
- Primary Bedroom Suite
- Jack-and-Jill Bathroom
Laundry
- Laundry Room
- Washer
Outdoor Features
- Outdoor Water Feature
- Fire Pit
- Rain Gutters
Schools
- Meridian Elementary School
- Rocky Top Middle School
- Legacy High School
Utilities
- Forced Air Heating and Cooling System
- 220 Volts
- Natural Gas Connected
- Well
- Septic Tank
Community Details
- No Home Owners Association
- Sadlewood II Subdivision
Listing and Financial Details
- Exclusions: Seller`s personal property, gargoyle statue on upper deck (Windmill, Water feature bronze statue, negotiable to purchase)
- Assessor Parcel Number R0014684
Map
Home Values in the Area
Average Home Value in this Area
Tax History
| Year | Tax Paid | Tax Assessment Tax Assessment Total Assessment is a certain percentage of the fair market value that is determined by local assessors to be the total taxable value of land and additions on the property. | Land | Improvement |
|---|---|---|---|---|
| 2024 | $9,903 | $90,750 | $16,060 | $74,690 |
| 2023 | $9,802 | $95,460 | $17,390 | $78,070 |
| 2022 | $7,145 | $62,300 | $17,860 | $44,440 |
| 2021 | $7,379 | $62,300 | $17,860 | $44,440 |
| 2020 | $7,914 | $68,130 | $18,380 | $49,750 |
| 2019 | $7,920 | $68,130 | $18,380 | $49,750 |
| 2018 | $7,354 | $61,490 | $17,280 | $44,210 |
| 2017 | $6,710 | $61,490 | $17,280 | $44,210 |
| 2016 | $6,108 | $54,500 | $17,910 | $36,590 |
| 2015 | $6,094 | $54,500 | $17,910 | $36,590 |
| 2014 | $5,442 | $47,290 | $14,330 | $32,960 |
Property History
| Date | Event | Price | List to Sale | Price per Sq Ft |
|---|---|---|---|---|
| 11/21/2025 11/21/25 | Price Changed | $2,650,000 | -3.6% | $633 / Sq Ft |
| 10/23/2025 10/23/25 | For Sale | $2,750,000 | -- | $656 / Sq Ft |
Purchase History
| Date | Type | Sale Price | Title Company |
|---|---|---|---|
| Interfamily Deed Transfer | -- | None Available | |
| Interfamily Deed Transfer | -- | None Available | |
| Warranty Deed | $234,900 | American Liberty Title | |
| Warranty Deed | $55,000 | First American Heritage Titl |
Mortgage History
| Date | Status | Loan Amount | Loan Type |
|---|---|---|---|
| Open | $220,000 | New Conventional |
Source: REcolorado®
MLS Number: 6727464
APN: 1573-16-0-10-007
- 14888 Kalamath Ct
- 1545 W 148th Ave
- 1981 W 149th Ave
- 14650 Tejon St
- 14370 Osage St
- 14310 Kalamath St
- 124 Santa Fe Trail Ranches II
- 14570 Zuni St
- 1857 W 153rd Place
- 15528 Navajo St
- 14582 Homestead Place
- 1777 W 156th Ave
- 14300 Waterside Ln Unit 4
- 15102 Prairie Place
- 14214 Lakeview Ln
- 14280 McKay Park Cir
- 15308 Spruce St
- 2505 McKay Landing Pkwy
- 15211 Washington St
- 3081 W 151st Ct
- 663 W 148th Ave
- 14705 Orchard Pkwy
- 14770 Orchard Pkwy
- 14251 Grant St
- 14310 Grant St
- 1321 W 135th Dr
- 1631 W 135th Dr
- 13593 Decatur Place
- 16105 Washington St
- 13859 Legend Trail Unit 103
- 2597 W 133rd Cir
- 16554 Shoshone Place
- 16600 Peak St
- 2349 W 165th Ln
- 2092 Alcott Way
- 3420 Boulder Cir Unit 103
- 1752 W 167th Ave
- 16785 Sheridan Pkwy
- 3751 W 136th Ave
- 12948 Grant Cir W Unit B
