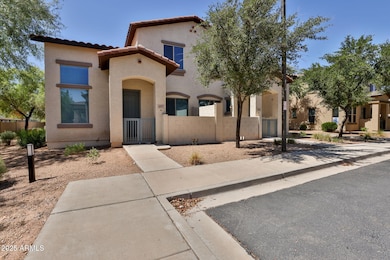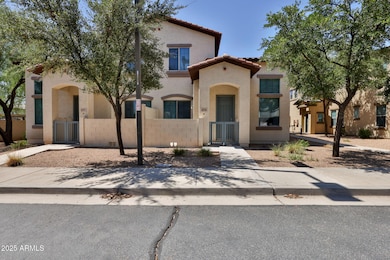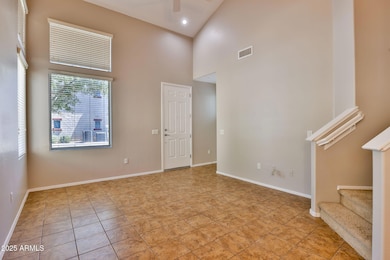
14870 W Encanto Blvd Unit 1038 Goodyear, AZ 85395
Palm Valley NeighborhoodEstimated payment $2,122/month
Highlights
- Fitness Center
- Gated Community
- Main Floor Primary Bedroom
- Palm Valley Elementary School Rated A-
- Vaulted Ceiling
- Santa Barbara Architecture
About This Home
$3000 Buyer Concessions to Use anyway you want! Rare opportunity in Goodyear! This 2BD + loft townhome offers a highly desirable layout with a main-level suite and private entrance—ideal for guests, office, or multi-gen living. Upstairs you'll find a second bedroom, full bath, and a spacious loft perfect for a home office or extra lounge area. With a 2-car garage, this is the best-priced unit in the area offering this combination of space and functionality. Located in a gated community with fantastic amenities including a resort-style pool, fitness center, basketball court, and green space. Just minutes from Goodyear City Center, you'll enjoy convenient access to dining, shopping, and entertainment. A rare find that combines value, layout, and location—come see it today!
Townhouse Details
Home Type
- Townhome
Est. Annual Taxes
- $1,082
Year Built
- Built in 2008
Lot Details
- 821 Sq Ft Lot
- Desert faces the front and back of the property
- Block Wall Fence
- Front and Back Yard Sprinklers
HOA Fees
- $410 Monthly HOA Fees
Parking
- 2 Car Direct Access Garage
- Garage Door Opener
Home Design
- Santa Barbara Architecture
- Wood Frame Construction
- Tile Roof
- Stucco
Interior Spaces
- 1,277 Sq Ft Home
- 2-Story Property
- Vaulted Ceiling
- Ceiling Fan
- Double Pane Windows
- Low Emissivity Windows
- Built-In Microwave
Flooring
- Carpet
- Tile
Bedrooms and Bathrooms
- 2 Bedrooms
- Primary Bedroom on Main
- Primary Bathroom is a Full Bathroom
- 2 Bathrooms
- Dual Vanity Sinks in Primary Bathroom
Outdoor Features
- Patio
Schools
- Palm Valley Elementary School
- Western Sky Middle School
- Millennium High School
Utilities
- Central Air
- Heating Available
- High Speed Internet
- Cable TV Available
Listing and Financial Details
- Tax Lot 1038
- Assessor Parcel Number 501-82-574
Community Details
Overview
- Association fees include roof repair, insurance, sewer, ground maintenance, street maintenance, front yard maint, trash, water, roof replacement, maintenance exterior
- Associate Asset Mngt Association, Phone Number (480) 892-5222
- Built by Engle Homes / TOSA
- Village At Rio Paseo Townsquare Subdivision, Jubilee Floorplan
Recreation
- Community Playground
- Fitness Center
- Heated Community Pool
- Community Spa
Security
- Gated Community
Map
Home Values in the Area
Average Home Value in this Area
Tax History
| Year | Tax Paid | Tax Assessment Tax Assessment Total Assessment is a certain percentage of the fair market value that is determined by local assessors to be the total taxable value of land and additions on the property. | Land | Improvement |
|---|---|---|---|---|
| 2025 | $1,222 | $10,963 | -- | -- |
| 2024 | $1,182 | $10,441 | -- | -- |
| 2023 | $1,182 | $23,880 | $4,770 | $19,110 |
| 2022 | $1,146 | $17,570 | $3,510 | $14,060 |
| 2021 | $1,191 | $16,380 | $3,270 | $13,110 |
| 2020 | $1,143 | $15,750 | $3,150 | $12,600 |
| 2019 | $1,117 | $13,950 | $2,790 | $11,160 |
| 2018 | $1,081 | $12,870 | $2,570 | $10,300 |
| 2017 | $1,020 | $11,550 | $2,310 | $9,240 |
| 2016 | $977 | $10,360 | $2,070 | $8,290 |
| 2015 | $919 | $10,100 | $2,020 | $8,080 |
Property History
| Date | Event | Price | Change | Sq Ft Price |
|---|---|---|---|---|
| 08/27/2025 08/27/25 | Price Changed | $299,999 | -1.6% | $235 / Sq Ft |
| 08/05/2025 08/05/25 | Price Changed | $304,900 | -1.6% | $239 / Sq Ft |
| 07/12/2025 07/12/25 | Price Changed | $309,900 | -1.6% | $243 / Sq Ft |
| 06/16/2025 06/16/25 | For Sale | $315,000 | 0.0% | $247 / Sq Ft |
| 06/16/2025 06/16/25 | Off Market | $315,000 | -- | -- |
| 06/15/2025 06/15/25 | For Sale | $315,000 | 0.0% | $247 / Sq Ft |
| 12/19/2013 12/19/13 | Rented | $975 | -4.9% | -- |
| 12/18/2013 12/18/13 | Under Contract | -- | -- | -- |
| 09/10/2013 09/10/13 | For Rent | $1,025 | -- | -- |
Purchase History
| Date | Type | Sale Price | Title Company |
|---|---|---|---|
| Special Warranty Deed | -- | None Listed On Document | |
| Interfamily Deed Transfer | -- | None Available | |
| Special Warranty Deed | $100,990 | Universal Land Title Agency |
Mortgage History
| Date | Status | Loan Amount | Loan Type |
|---|---|---|---|
| Previous Owner | $80,792 | New Conventional |
Similar Homes in the area
Source: Arizona Regional Multiple Listing Service (ARMLS)
MLS Number: 6878857
APN: 501-82-574
- 14870 W Encanto Blvd Unit 1097
- 14870 W Encanto Blvd Unit 2075
- 14870 W Encanto Blvd Unit 1091
- 14870 W Encanto Blvd Unit 2006
- 14870 W Encanto Blvd Unit 1059
- 14870 W Encanto Blvd Unit 1106
- 14870 W Encanto Blvd Unit 2123
- 14870 W Encanto Blvd Unit 2138
- 14861 W Ashland Ave
- 2539 N 148th Dr
- 14823 W Windsor Ave
- 2641 N 149th Ave
- 14674 W Windsor Ave
- 15066 W La Reata Ave
- 14538 W Sheridan St
- 14878 W Verde Ln
- 14822 W Merrell St
- 15232 W Edgemont Ave
- 14408 W Wilshire Dr
- 15210 W Windward Ave
- 14870 W Encanto Blvd Unit 2078
- 14870 W Encanto Blvd Unit 2033
- 14870 W Encanto Blvd Unit 2102
- 14870 W Encanto Blvd Unit 2108
- 14845 W Ashland Ave
- 14951 W Wilshire Dr
- 14965 W Encanto Blvd
- 2400 N Bullard Ave Unit 2
- 2400 N Bullard Ave Unit 1
- 2551 N 149th Ave
- 2548 N 149th Ave
- 2323 N 150th Dr Unit A-2014.1405331
- 2323 N 150th Dr Unit B-2079.1405334
- 2323 N 150th Dr Unit C-3072.1405337
- 2323 N 150th Dr Unit A-1002.1405333
- 2323 N 150th Dr Unit D-3056.1405340
- 2323 N 150th Dr Unit C-1075.1405336
- 2323 N 150th Dr Unit E-3035.1405341
- 2323 N 150th Dr Unit D-3043.1405339
- 2323 N 150th Dr Unit C-3065.1407308






