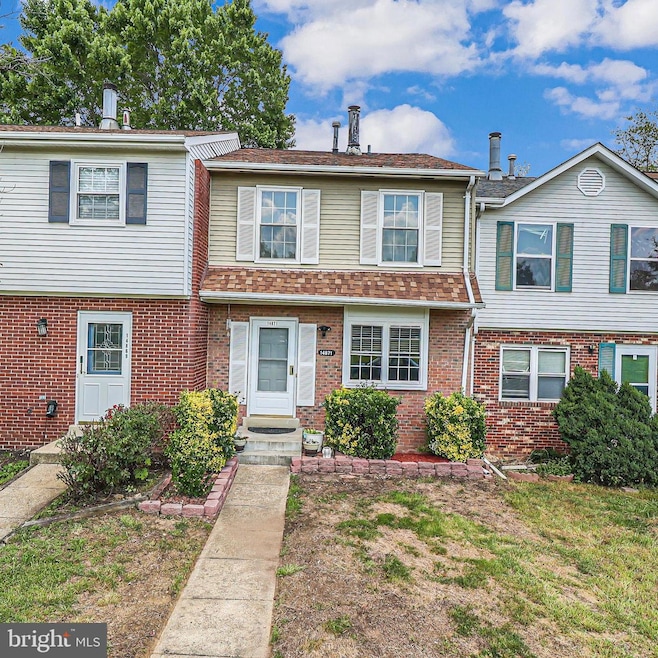
14871 Cherrydale Dr Woodbridge, VA 22193
Ashdale NeighborhoodEstimated payment $2,581/month
Highlights
- Traditional Floor Plan
- Wood Flooring
- Breakfast Area or Nook
- Traditional Architecture
- Attic
- Family Room Off Kitchen
About This Home
Welcome to this charming 3-level, 3-bedroom, 2.5 bath home! It has it ALL! From the beautiful hardwood floors throughout the main level, the large entryway, the spacious eat-in kitchen, the large living room, the XL family room with wood-burning fireplace, an XL utility room with laundry and LOTS of storage to the fenced-in rear patio - perfect for entertaining or just a quiet place to sit! The bedroom level boasts a large primary bedroom with double closets and a full bathroom with upgraded tile floor and shower. The hall bath is also upgraded with a tile floor and tiled tub surround. Come see this one before it's gone! Call the listing agent with any questions or to schedule a visit.
Townhouse Details
Home Type
- Townhome
Est. Annual Taxes
- $3,408
Year Built
- Built in 1985
Lot Details
- 1,350 Sq Ft Lot
- Cul-De-Sac
- Wood Fence
- Back Yard Fenced
- No Through Street
- Property is in very good condition
HOA Fees
- $54 Monthly HOA Fees
Parking
- On-Street Parking
Home Design
- Traditional Architecture
- Brick Exterior Construction
- Block Foundation
- Slab Foundation
- Aluminum Siding
Interior Spaces
- Property has 3 Levels
- Traditional Floor Plan
- Ceiling Fan
- Recessed Lighting
- Wood Burning Fireplace
- Fireplace With Glass Doors
- Brick Fireplace
- Family Room Off Kitchen
- Attic
Kitchen
- Breakfast Area or Nook
- Eat-In Kitchen
- Gas Oven or Range
- Range Hood
- Dishwasher
- Disposal
Flooring
- Wood
- Carpet
- Ceramic Tile
Bedrooms and Bathrooms
- 3 Bedrooms
- Bathtub with Shower
- Walk-in Shower
Laundry
- Electric Front Loading Dryer
- Washer
Finished Basement
- Walk-Out Basement
- Connecting Stairway
- Laundry in Basement
Home Security
- Exterior Cameras
- Motion Detectors
Outdoor Features
- Patio
- Exterior Lighting
- Shed
Schools
- Neabsco Elementary School
- Potomac Middle School
- Gar-Field High School
Utilities
- Forced Air Heating and Cooling System
- Humidifier
- Programmable Thermostat
- Underground Utilities
- Natural Gas Water Heater
Listing and Financial Details
- Tax Lot 298
- Assessor Parcel Number 8291-03-8595
Community Details
Overview
- Association fees include common area maintenance, road maintenance, snow removal, trash
- Cherrydale HOA
- Built by Hylton
- Cherrydale Subdivision, Hoadly Floorplan
- Property Manager
Amenities
- Common Area
Recreation
- Community Playground
Security
- Carbon Monoxide Detectors
- Fire and Smoke Detector
Map
Home Values in the Area
Average Home Value in this Area
Tax History
| Year | Tax Paid | Tax Assessment Tax Assessment Total Assessment is a certain percentage of the fair market value that is determined by local assessors to be the total taxable value of land and additions on the property. | Land | Improvement |
|---|---|---|---|---|
| 2025 | $3,306 | $364,100 | $148,500 | $215,600 |
| 2024 | $3,306 | $332,400 | $135,000 | $197,400 |
| 2023 | $3,190 | $306,600 | $123,900 | $182,700 |
| 2022 | $3,107 | $280,500 | $112,600 | $167,900 |
| 2021 | $3,194 | $259,000 | $103,300 | $155,700 |
| 2020 | $3,687 | $237,900 | $94,800 | $143,100 |
| 2019 | $3,601 | $232,300 | $92,000 | $140,300 |
| 2018 | $2,671 | $221,200 | $87,700 | $133,500 |
| 2017 | $2,488 | $198,500 | $78,300 | $120,200 |
| 2016 | $2,478 | $199,600 | $78,300 | $121,300 |
| 2015 | $2,201 | $189,300 | $73,800 | $115,500 |
| 2014 | $2,201 | $172,700 | $67,100 | $105,600 |
Property History
| Date | Event | Price | Change | Sq Ft Price |
|---|---|---|---|---|
| 08/13/2025 08/13/25 | Price Changed | $415,000 | -2.4% | $256 / Sq Ft |
| 07/15/2025 07/15/25 | Price Changed | $425,000 | -5.5% | $262 / Sq Ft |
| 06/19/2025 06/19/25 | For Sale | $449,900 | -- | $278 / Sq Ft |
Purchase History
| Date | Type | Sale Price | Title Company |
|---|---|---|---|
| Deed | $121,000 | -- |
Mortgage History
| Date | Status | Loan Amount | Loan Type |
|---|---|---|---|
| Open | $66,000 | New Conventional | |
| Open | $117,350 | New Conventional |
Similar Homes in Woodbridge, VA
Source: Bright MLS
MLS Number: VAPW2097650
APN: 8291-03-8595
- 3546 Castle Hill Dr
- 15139 Catalpa Ct
- 15048 Cherrydale Dr
- 15041 Catalpa Ct
- 15026 Cardin Place
- 15021 Cardin Place
- 15013 Cardin Place
- 3620 Chippendale Cir
- 3509 Beale Ct
- 14853 Cloverdale Rd
- 15187 Brazil Cir
- 14663 Cloverdale Rd
- 14657 Cloverdale Rd
- 14916 Concord Dr
- 14668 Fox Glove Ct
- 15310 Ballerina Loop
- 14807 Dillon Ave
- 3608 Felmore Ct
- 14822 Danville Rd
- 3615 Felmore Ct
- 14745 Barksdale St
- 14734 Barksdale St
- 15131 Brickwood Dr
- 3519 Buffalo Ct
- 15390 Ballerina Loop
- 3503 Forestdale Ave
- 3216 Berkley Ln
- 3389 Benbow Ct
- 4006 Dubois Ct
- 14386 Berkshire Dr
- 14331 Fullerton Rd
- 15606 Traverser Ct
- 14496 Whisperwood Ct
- 14632 Earlham Ct
- 4146 Ferrara Terrace
- 4306 Eileen Ct
- 4326 Eileen Ct
- 3281 Gina Place
- 3238 Fledgling Cir
- 3290 Gina Place






