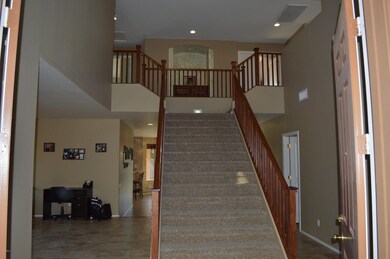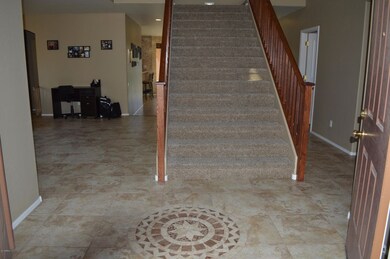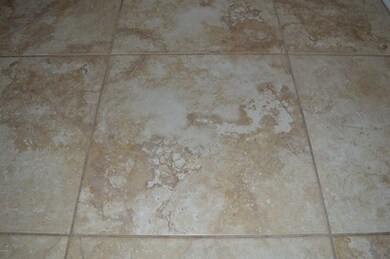
14874 N 136th Dr Surprise, AZ 85379
Highlights
- RV Gated
- Double Pane Windows
- Dual Vanity Sinks in Primary Bathroom
- Covered patio or porch
- Tandem Parking
- Solar Screens
About This Home
As of March 2022THIS HOME HAS IT ALL! SPACIOUS HOME LOCATED ON OVERSIZED LOT WITH NO NEIGHBORS BEHIND THE PROPERTY. THIS ENTERTAINERS DREAM HAS BRAND NEW CARPET INSTALLED, CUSTOM NEUTRAL PAINT, BEAUTIFUL CERAMIC TILE WITH BORDER AND LARGE MEDALLION, AND AN AMAZING CHEFS KITCHEN. DOWNSTAIRS HAS 1 FULL BEDROOM AND FULL BATH ALONG WITH A DEN/OFFICE. UPSTAIRS HAS A MASSIVE LOFT ALONG WITH THE FULL MASTER AND EN SUITE AS WELL AS AN ADDITIONAL TWO BEDROOMS. ENTERTAIN IN THE SPACIOUS KITCHEN WITH BUILT IN BAR, STAINLESS APPLIANCES, AND EVEN A BUTLERS PANTRY. THE BACKYARD HAS PLENTY OF GRASS, FRUIT TREES, AND A TRAILER GATE ON THE SIDE OF THE HOME. TOP IT OFF WITH A 3 CAR TANDEM GARAGE AND WHAT ELSE COULD YOU NEED. PERFORMING SCHOOLS ARE WITHIN WALKING DISTANCE.
Last Agent to Sell the Property
Cozland Corporation License #SA563707000 Listed on: 03/18/2017
Home Details
Home Type
- Single Family
Est. Annual Taxes
- $1,563
Year Built
- Built in 2004
Lot Details
- 8,621 Sq Ft Lot
- Desert faces the front of the property
- Block Wall Fence
- Front and Back Yard Sprinklers
- Sprinklers on Timer
- Grass Covered Lot
Parking
- 3 Car Garage
- 4 Open Parking Spaces
- Tandem Parking
- Garage Door Opener
- RV Gated
Home Design
- Wood Frame Construction
- Tile Roof
Interior Spaces
- 3,393 Sq Ft Home
- 2-Story Property
- Ceiling height of 9 feet or more
- Double Pane Windows
- Solar Screens
- Security System Owned
Kitchen
- Breakfast Bar
- Built-In Microwave
- Dishwasher
Flooring
- Carpet
- Tile
Bedrooms and Bathrooms
- 4 Bedrooms
- Walk-In Closet
- Primary Bathroom is a Full Bathroom
- 3 Bathrooms
- Dual Vanity Sinks in Primary Bathroom
- Bathtub With Separate Shower Stall
Laundry
- Laundry in unit
- Washer and Dryer Hookup
Outdoor Features
- Covered patio or porch
Schools
- Parkview Elementary
- Valley Vista High School
Utilities
- Refrigerated Cooling System
- Heating System Uses Natural Gas
- Water Filtration System
- Water Softener
- High Speed Internet
- Cable TV Available
Listing and Financial Details
- Tax Lot 12
- Assessor Parcel Number 509-16-390
Community Details
Overview
- Property has a Home Owners Association
- First Service Reside Association, Phone Number (480) 551-4300
- Built by RICHMOND AMERICAN
- Litchfield Manor Parcel 11 Subdivision
Recreation
- Community Playground
- Bike Trail
Ownership History
Purchase Details
Home Financials for this Owner
Home Financials are based on the most recent Mortgage that was taken out on this home.Purchase Details
Home Financials for this Owner
Home Financials are based on the most recent Mortgage that was taken out on this home.Purchase Details
Home Financials for this Owner
Home Financials are based on the most recent Mortgage that was taken out on this home.Purchase Details
Home Financials for this Owner
Home Financials are based on the most recent Mortgage that was taken out on this home.Purchase Details
Home Financials for this Owner
Home Financials are based on the most recent Mortgage that was taken out on this home.Similar Homes in the area
Home Values in the Area
Average Home Value in this Area
Purchase History
| Date | Type | Sale Price | Title Company |
|---|---|---|---|
| Interfamily Deed Transfer | -- | Empire West Title Agency | |
| Warranty Deed | $282,000 | Empire West Title Agency | |
| Special Warranty Deed | $160,000 | Fidelity Natl Title Ins Co | |
| Trustee Deed | $213,534 | Accommodation | |
| Special Warranty Deed | $242,805 | Fidelity National Title |
Mortgage History
| Date | Status | Loan Amount | Loan Type |
|---|---|---|---|
| Open | $13,719 | FHA | |
| Open | $276,892 | FHA | |
| Previous Owner | $149,150 | New Conventional | |
| Previous Owner | $152,000 | New Conventional | |
| Previous Owner | $51,034 | Credit Line Revolving | |
| Previous Owner | $200,050 | Purchase Money Mortgage | |
| Closed | $50,000 | No Value Available |
Property History
| Date | Event | Price | Change | Sq Ft Price |
|---|---|---|---|---|
| 03/08/2022 03/08/22 | Sold | $550,000 | -6.0% | $162 / Sq Ft |
| 01/24/2022 01/24/22 | Pending | -- | -- | -- |
| 12/15/2021 12/15/21 | For Sale | $585,000 | +107.4% | $172 / Sq Ft |
| 04/27/2017 04/27/17 | Sold | $282,000 | -2.4% | $83 / Sq Ft |
| 03/27/2017 03/27/17 | Price Changed | $289,000 | -3.3% | $85 / Sq Ft |
| 03/17/2017 03/17/17 | For Sale | $299,000 | -- | $88 / Sq Ft |
Tax History Compared to Growth
Tax History
| Year | Tax Paid | Tax Assessment Tax Assessment Total Assessment is a certain percentage of the fair market value that is determined by local assessors to be the total taxable value of land and additions on the property. | Land | Improvement |
|---|---|---|---|---|
| 2025 | $1,775 | $23,179 | -- | -- |
| 2024 | $1,777 | $22,075 | -- | -- |
| 2023 | $1,777 | $37,750 | $7,550 | $30,200 |
| 2022 | $1,754 | $28,810 | $5,760 | $23,050 |
| 2021 | $1,862 | $26,530 | $5,300 | $21,230 |
| 2020 | $1,842 | $25,680 | $5,130 | $20,550 |
| 2019 | $1,790 | $24,210 | $4,840 | $19,370 |
| 2018 | $1,757 | $22,430 | $4,480 | $17,950 |
| 2017 | $1,622 | $20,060 | $4,010 | $16,050 |
| 2016 | $1,493 | $20,060 | $4,010 | $16,050 |
| 2015 | $1,431 | $19,170 | $3,830 | $15,340 |
Agents Affiliated with this Home
-
M
Seller's Agent in 2022
Maryam Shamsid-Deen
neXGen Real Estate
-

Seller Co-Listing Agent in 2022
Jorge Quijada
Arizona Proper Real Estate LLC
(602) 299-5557
2 in this area
117 Total Sales
-
R
Buyer's Agent in 2022
Ryan Buffington
Keller Williams Realty Phoenix
(432) 312-0003
3 in this area
91 Total Sales
-
R
Buyer's Agent in 2022
Ryan Buffington, Jr
Keller Williams Realty Elite
-

Buyer Co-Listing Agent in 2022
Carin Nguyen
Real Broker
(602) 832-7005
94 in this area
2,206 Total Sales
-
C
Seller's Agent in 2017
Christopher Murphy
Cozland Corporation
(602) 228-9492
54 Total Sales
Map
Source: Arizona Regional Multiple Listing Service (ARMLS)
MLS Number: 5577434
APN: 509-16-390
- 13450 W Maui Ln
- 13848 W Lisbon Ln
- 13824 W Gelding Dr
- 14811 N 133rd Dr
- 13617 W Crocus Dr
- 13783 W Caribbean Ln
- 14320 N 136th Ln
- 15505 N 135th Dr
- 15558 N 136th Ln
- 13457 W Watson Ln Unit 5
- 13601 W Hearn Rd
- 13959 W Country Gables Dr
- 13233 W Mauna Loa Ln
- 13558 W Saguaro Ln
- 13973 W Maui Ln
- 13630 W Redfield Rd
- 13261 W Gelding Cir Unit 3
- 13444 W Ocotillo Ln
- 14626 N 132nd Ave
- 13280 W Caribbean Ln Unit 1






