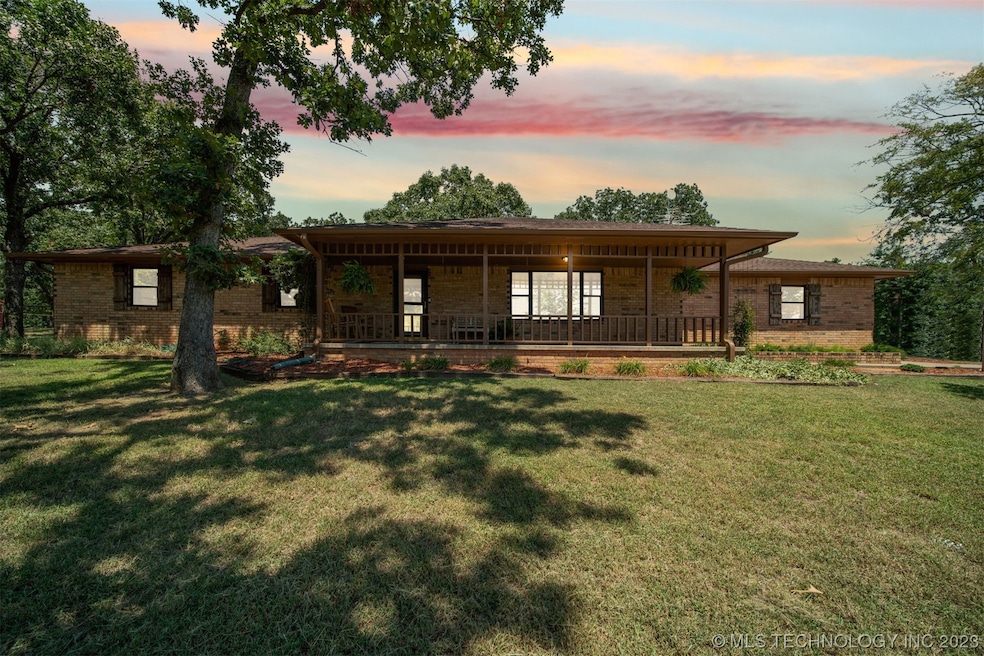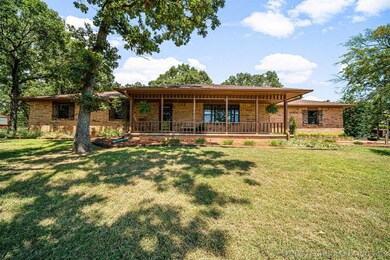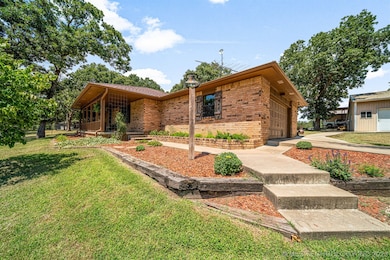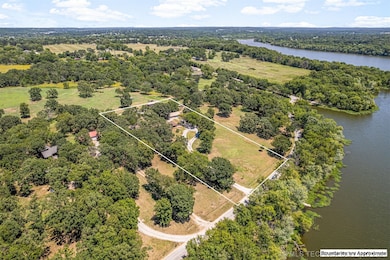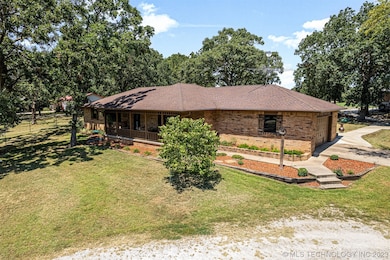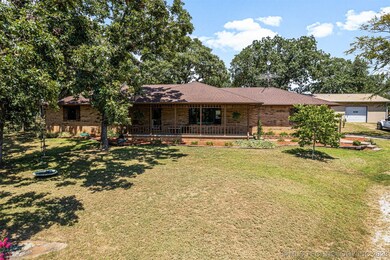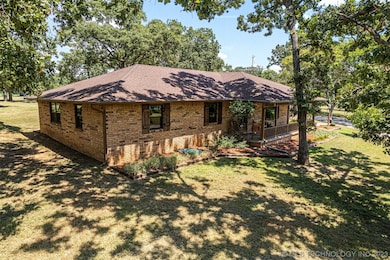
14877 E 465 Rd Claremore, OK 74017
Highlights
- River Access
- Horses Allowed On Property
- RV Access or Parking
- Barn
- Safe Room
- Mature Trees
About This Home
As of January 2024Rare lake front property! Walk down your driveway and put in your kayak or go fishing! Enjoy sitting on the porch or looking out the front picture window at the lake! Year round lake view and access! New roof to be installed prior to closing. Kitchen updates include granite countertops, appliances (refrigerator stays). Cooktop is currently an electric induction but piped for propane to easily add a gas cooktop. Interior/exterior paint and flooring have been updated. Master bath updated. New tub in hall bath. Washer/Dryer stay! HVAC has recently been updated. Whole home generator, water cooled and comes on within 15 seconds of power outage, powered by the propane tank. 23x35 heated and cooled office/recreation shop building. Above ground storm shelter located in the front shop behind a book case. Chicken coop, 1 well house used for storage, 2 26' x40' carports large enough for parking farm equipment or RV or both! RV hookup. Both shop buildings have electric. 2nd shop is 24'x36' and has 35' drive thru doors perfect for indoor storage for your RV, also has propane heat. Electric in place for an RV or welding. Raised garden area with apple tree grove. Recently painted pipe fence entry. One of a kind property.
Last Agent to Sell the Property
Keller Williams Premier License #159515 Listed on: 08/04/2023

Home Details
Home Type
- Single Family
Est. Annual Taxes
- $2,247
Year Built
- Built in 1987
Lot Details
- 2.77 Acre Lot
- South Facing Home
- Cross Fenced
- Pipe Fencing
- Wire Fence
- Mature Trees
Parking
- 2 Car Garage
- Parking Storage or Cabinetry
- Side Facing Garage
- RV Access or Parking
Home Design
- Brick Exterior Construction
- Slab Foundation
- Wood Frame Construction
- Fiberglass Roof
- Asphalt
Interior Spaces
- 2,357 Sq Ft Home
- 1-Story Property
- Ceiling Fan
- 1 Fireplace
- Wood Burning Stove
- Insulated Windows
- Wood Frame Window
- Insulated Doors
- Seasonal Views
Kitchen
- Electric Oven
- Electric Range
- Plumbed For Ice Maker
- Dishwasher
- Granite Countertops
- Disposal
Flooring
- Carpet
- Tile
- Vinyl
Bedrooms and Bathrooms
- 3 Bedrooms
- 2 Full Bathrooms
Laundry
- Dryer
- Washer
Home Security
- Safe Room
- Fire and Smoke Detector
Accessible Home Design
- Accessible Full Bathroom
- Accessible Entrance
Eco-Friendly Details
- Energy-Efficient Windows
- Energy-Efficient Doors
Outdoor Features
- River Access
- Covered Patio or Porch
- Outdoor Fireplace
- Fire Pit
- Separate Outdoor Workshop
- Shed
- Rain Gutters
Schools
- Sequoyah Elementary And Middle School
- Sequoyah High School
Farming
- Barn
- Farm
Horse Facilities and Amenities
- Horses Allowed On Property
Utilities
- Zoned Heating and Cooling
- Programmable Thermostat
- Power Generator
- Tankless Water Heater
- Septic Tank
Community Details
- No Home Owners Association
- Rogers Co Unplatted Subdivision
- Community Lake
- Greenbelt
Ownership History
Purchase Details
Purchase Details
Home Financials for this Owner
Home Financials are based on the most recent Mortgage that was taken out on this home.Purchase Details
Purchase Details
Purchase Details
Purchase Details
Home Financials for this Owner
Home Financials are based on the most recent Mortgage that was taken out on this home.Purchase Details
Home Financials for this Owner
Home Financials are based on the most recent Mortgage that was taken out on this home.Purchase Details
Similar Homes in Claremore, OK
Home Values in the Area
Average Home Value in this Area
Purchase History
| Date | Type | Sale Price | Title Company |
|---|---|---|---|
| Warranty Deed | $19,000 | Rogers County Abstract | |
| Warranty Deed | -- | None Listed On Document | |
| Warranty Deed | $2,500 | None Listed On Document | |
| Warranty Deed | -- | None Listed On Document | |
| Quit Claim Deed | -- | Rogers County Abstract | |
| Quit Claim Deed | -- | None Available | |
| Warranty Deed | $440,000 | Rogers County Abstract Co Es | |
| Warranty Deed | $142,500 | -- |
Mortgage History
| Date | Status | Loan Amount | Loan Type |
|---|---|---|---|
| Previous Owner | $418,000 | New Conventional |
Property History
| Date | Event | Price | Change | Sq Ft Price |
|---|---|---|---|---|
| 01/02/2024 01/02/24 | Sold | $545,000 | -6.7% | $231 / Sq Ft |
| 10/28/2023 10/28/23 | Pending | -- | -- | -- |
| 10/17/2023 10/17/23 | Price Changed | $584,000 | -0.8% | $248 / Sq Ft |
| 10/03/2023 10/03/23 | Price Changed | $589,000 | -0.8% | $250 / Sq Ft |
| 09/19/2023 09/19/23 | Price Changed | $594,000 | -0.8% | $252 / Sq Ft |
| 08/31/2023 08/31/23 | Price Changed | $599,000 | -4.2% | $254 / Sq Ft |
| 08/04/2023 08/04/23 | For Sale | $625,000 | +42.0% | $265 / Sq Ft |
| 10/24/2017 10/24/17 | Sold | $440,000 | -2.2% | $185 / Sq Ft |
| 07/24/2017 07/24/17 | Pending | -- | -- | -- |
| 07/24/2017 07/24/17 | For Sale | $450,000 | -- | $190 / Sq Ft |
Tax History Compared to Growth
Tax History
| Year | Tax Paid | Tax Assessment Tax Assessment Total Assessment is a certain percentage of the fair market value that is determined by local assessors to be the total taxable value of land and additions on the property. | Land | Improvement |
|---|---|---|---|---|
| 2024 | $2,147 | $25,213 | $37 | $25,176 |
| 2023 | $2,147 | $26,246 | $11 | $26,235 |
| 2022 | $2,247 | $25,482 | $11 | $25,471 |
| 2021 | $2,094 | $25,077 | $11 | $25,066 |
| 2020 | $2,096 | $24,740 | $11 | $24,729 |
| 2019 | $1,862 | $21,787 | $11 | $21,776 |
| 2018 | $2,032 | $22,423 | $11 | $22,412 |
| 2017 | $1,566 | $18,545 | $2,432 | $16,113 |
| 2016 | $1,511 | $18,004 | $2,345 | $15,659 |
| 2015 | $1,520 | $17,480 | $2,247 | $15,233 |
| 2014 | $1,473 | $16,971 | $2,134 | $14,837 |
Agents Affiliated with this Home
-
Mary Richardson

Seller's Agent in 2024
Mary Richardson
Keller Williams Premier
(918) 697-2707
106 Total Sales
-
Trisha Perry

Buyer's Agent in 2024
Trisha Perry
Keller Williams Advantage
(918) 706-2934
48 Total Sales
-
Johnny Leonard
J
Seller's Agent in 2017
Johnny Leonard
Group One Claremore Inc
(918) 341-7150
18 Total Sales
Map
Source: MLS Technology
MLS Number: 2327456
APN: 660030782
- 18723 S 4185 Rd Unit A
- 18870 Timberlake
- 17782 S Cedar Ave
- 19345 S Fieldstone E
- 15419 Brookview Ct
- 13801 E 460 Rd
- 16053 E Pueblo Rd
- 18660 Navajo Rd
- 13559 E 463 Rd
- 15286 E Taylor Ln
- 19805 S Lake Dr
- 17135 S Creekwood Ct
- 2701 Spring Creek St
- 18932 Spring Creek Ln
- 15852 E 450 Rd
- 1805 NE Oakridge Dr
- 17995 S 4160 Rd
- 16370 E 450 Rd
- 16490 S 4170 Rd
- 1200 N Faulkner Dr
