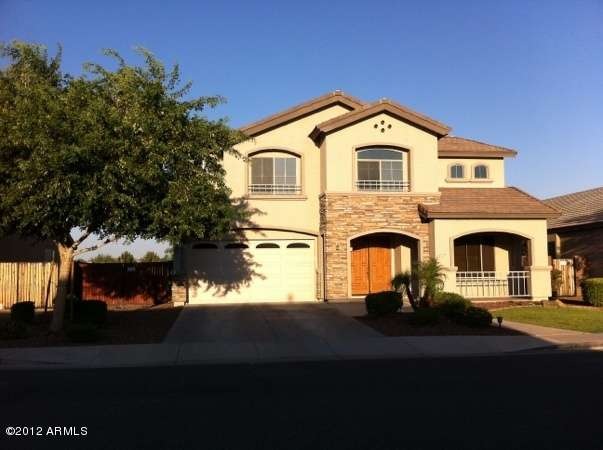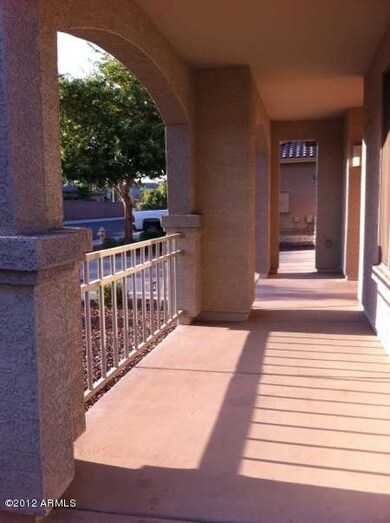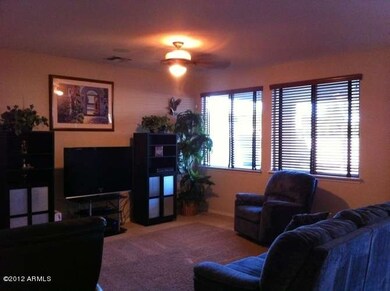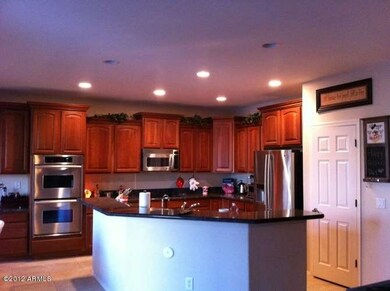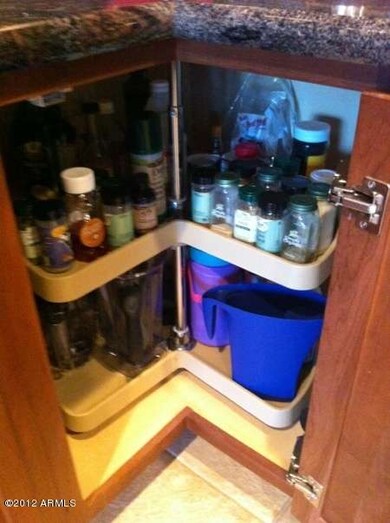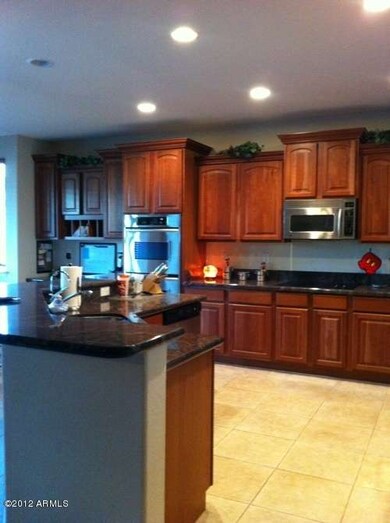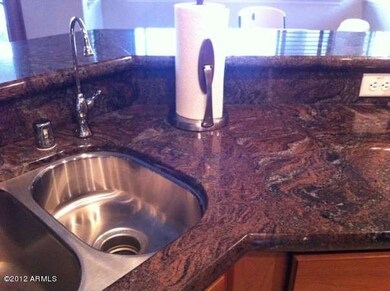
14877 N 145th Dr Surprise, AZ 85379
Highlights
- Private Pool
- Mountain View
- Great Room
- RV Access or Parking
- Loft
- Granite Countertops
About This Home
As of May 2025IMMACULATE HOME LOCATED IN DESIRABLE ROYAL RANCH COMMUNITY HAS5 BR + BONUS ROOM/LOFT& UPGRADED TO THE HIGHEST LEVEL!! GOURMET KITCHEN BOASTS GRANITE C-TOPS, STAINLESS STEEL APPS, STAGGERED CHERRY WOOD CABINETRY w/CROWN MOLDING, LAZY SUSAN & PULL OUT SHELVES. CUSTOM WOOD PLANTATION SHUTTERS, CEILING FANS, HUGE SECONDARY BR'S w/WALK IN CLOSETS (3 OUT OF THE 4). MASTER BATH HAS SEPARATE SHOWER TUB, DUAL SINKS (IN SECONDARY UPSTAIRS BATH AS WELL), NEUTRAL PAINT, EXTENDED COVERED PATIO, & EXTENDED LENGTH/HEIGHT 3 CAR TANDEM GARAGE. BACKYARD IS AN ENTERTAINER'S DREAM FEATURING LG COVERED PATIO, CUSTOM PADDOCK POOL (self cleaning system w/popups), PEBBLE SHEEN, WATER FEATURE/FOUNTAIN. ON A LG LOT w/a 12' RV GATE!! UPGRADED WINDOW SILLS, 2-ZONE A/C, SURROUND SOUND, NETWORK WIRING PKG, etc
Co-Listed By
Kristy Montognese
RE/MAX Professionals License #SA568731000
Last Buyer's Agent
Steve Raban
Coldwell Banker Realty License #SA551559000
Home Details
Home Type
- Single Family
Est. Annual Taxes
- $2,049
Year Built
- Built in 2005
Lot Details
- Block Wall Fence
Home Design
- Wood Frame Construction
- Tile Roof
- Concrete Roof
- Stucco
Interior Spaces
- 3,122 Sq Ft Home
- Central Vacuum
- Great Room
- Family Room
- Breakfast Room
- Formal Dining Room
- Loft
- Mountain Views
- Security System Owned
- Washer and Dryer Hookup
Kitchen
- Eat-In Kitchen
- Breakfast Bar
- Walk-In Pantry
- Double Oven
- Electric Oven or Range
- Electric Cooktop
- Built-In Microwave
- Dishwasher
- Kitchen Island
- Granite Countertops
- Disposal
Flooring
- Carpet
- Laminate
- Tile
Bedrooms and Bathrooms
- 5 Bedrooms
- Split Bedroom Floorplan
- Walk-In Closet
- Primary Bathroom is a Full Bathroom
- Dual Vanity Sinks in Primary Bathroom
- Separate Shower in Primary Bathroom
Parking
- 3 Car Garage
- Garage ceiling height seven feet or more
- Tandem Garage
- Garage Door Opener
- RV Access or Parking
Outdoor Features
- Private Pool
- Covered patio or porch
Schools
- Ashton Ranch Elementary School
- Ashton Ranch Elementary Middle School
- Valley Vista High School
Utilities
- Refrigerated Cooling System
- Heating System Uses Natural Gas
- High Speed Internet
- Internet Available
- Multiple Phone Lines
- Satellite Dish
- Cable TV Available
Community Details
Overview
- $1,419 per year Dock Fee
- Royal Ranch HOA, Phone Number (623) 466-6862
- Built by FULTON
Recreation
- Bike Trail
Ownership History
Purchase Details
Home Financials for this Owner
Home Financials are based on the most recent Mortgage that was taken out on this home.Purchase Details
Home Financials for this Owner
Home Financials are based on the most recent Mortgage that was taken out on this home.Purchase Details
Home Financials for this Owner
Home Financials are based on the most recent Mortgage that was taken out on this home.Purchase Details
Home Financials for this Owner
Home Financials are based on the most recent Mortgage that was taken out on this home.Purchase Details
Home Financials for this Owner
Home Financials are based on the most recent Mortgage that was taken out on this home.Similar Home in the area
Home Values in the Area
Average Home Value in this Area
Purchase History
| Date | Type | Sale Price | Title Company |
|---|---|---|---|
| Warranty Deed | $560,000 | Lawyers Title Of Arizona | |
| Warranty Deed | $350,000 | Security Title Agency Inc | |
| Interfamily Deed Transfer | -- | Nextitle | |
| Warranty Deed | $228,375 | First Arizona Title Agency | |
| Special Warranty Deed | $373,961 | The Talon Group Tempe Supers | |
| Cash Sale Deed | $273,799 | The Talon Group Tempe Supers |
Mortgage History
| Date | Status | Loan Amount | Loan Type |
|---|---|---|---|
| Open | $549,857 | FHA | |
| Previous Owner | $435,490 | FHA | |
| Previous Owner | $13,300 | Second Mortgage Made To Cover Down Payment | |
| Previous Owner | $332,500 | New Conventional | |
| Previous Owner | $257,000 | New Conventional | |
| Previous Owner | $231,000 | New Conventional | |
| Previous Owner | $230,921 | FHA | |
| Previous Owner | $224,237 | FHA | |
| Previous Owner | $37,260 | Construction | |
| Previous Owner | $57,390 | Credit Line Revolving | |
| Previous Owner | $306,084 | Purchase Money Mortgage |
Property History
| Date | Event | Price | Change | Sq Ft Price |
|---|---|---|---|---|
| 05/12/2025 05/12/25 | Sold | $560,000 | 0.0% | $179 / Sq Ft |
| 04/10/2025 04/10/25 | Pending | -- | -- | -- |
| 04/09/2025 04/09/25 | Price Changed | $560,000 | -2.6% | $179 / Sq Ft |
| 02/21/2025 02/21/25 | Price Changed | $575,000 | -3.4% | $184 / Sq Ft |
| 01/21/2025 01/21/25 | For Sale | $595,000 | +70.0% | $191 / Sq Ft |
| 01/03/2020 01/03/20 | Sold | $350,000 | -4.1% | $112 / Sq Ft |
| 11/08/2019 11/08/19 | Price Changed | $365,000 | -0.5% | $117 / Sq Ft |
| 09/25/2019 09/25/19 | For Sale | $367,000 | +60.7% | $118 / Sq Ft |
| 05/09/2013 05/09/13 | Sold | $228,375 | +1.5% | $73 / Sq Ft |
| 03/22/2013 03/22/13 | Price Changed | $225,000 | 0.0% | $72 / Sq Ft |
| 01/15/2013 01/15/13 | Pending | -- | -- | -- |
| 01/11/2013 01/11/13 | For Sale | $225,000 | 0.0% | $72 / Sq Ft |
| 10/04/2012 10/04/12 | Pending | -- | -- | -- |
| 09/17/2012 09/17/12 | For Sale | $225,000 | 0.0% | $72 / Sq Ft |
| 09/17/2012 09/17/12 | Price Changed | $225,000 | -1.5% | $72 / Sq Ft |
| 06/25/2012 06/25/12 | Off Market | $228,375 | -- | -- |
| 06/21/2012 06/21/12 | For Sale | $215,000 | -- | $69 / Sq Ft |
Tax History Compared to Growth
Tax History
| Year | Tax Paid | Tax Assessment Tax Assessment Total Assessment is a certain percentage of the fair market value that is determined by local assessors to be the total taxable value of land and additions on the property. | Land | Improvement |
|---|---|---|---|---|
| 2025 | $2,049 | $26,772 | -- | -- |
| 2024 | $2,043 | $25,497 | -- | -- |
| 2023 | $2,043 | $41,500 | $8,300 | $33,200 |
| 2022 | $2,019 | $30,650 | $6,130 | $24,520 |
| 2021 | $2,101 | $28,830 | $5,760 | $23,070 |
| 2020 | $2,120 | $27,710 | $5,540 | $22,170 |
| 2019 | $2,090 | $26,920 | $5,380 | $21,540 |
| 2018 | $2,089 | $25,210 | $5,040 | $20,170 |
| 2017 | $1,859 | $22,650 | $4,530 | $18,120 |
| 2016 | $1,725 | $22,610 | $4,520 | $18,090 |
| 2015 | $1,587 | $21,600 | $4,320 | $17,280 |
Agents Affiliated with this Home
-
J
Seller's Agent in 2025
Janelle Duncan
1st Class Real Estate & Associates
-

Seller Co-Listing Agent in 2025
Douglas Duncan
eXp Realty
(813) 368-9808
7 in this area
65 Total Sales
-

Buyer's Agent in 2025
Rio Vidrio
A.Z. & Associates
(602) 872-0267
15 in this area
323 Total Sales
-
M
Seller's Agent in 2020
Melissa Frye
Tri-County Realty
-

Buyer's Agent in 2020
Kenneth Ortiz
Keller Williams Integrity First
(480) 326-5661
1 in this area
117 Total Sales
-

Seller's Agent in 2013
John Theis
Delex Realty
(623) 202-6044
5 in this area
58 Total Sales
Map
Source: Arizona Regional Multiple Listing Service (ARMLS)
MLS Number: 4778601
APN: 509-03-827
- 14535 W Port Royale Ln
- 14653 W Banff Ln
- 14874 N 146th Ln
- 14694 W Mandalay Ln
- 14536 W Evans Dr
- 14363 W Acapulco Ln
- 14532 N 146th Ln
- 15024 N 142nd Ln
- 15240 N 142nd Ave Unit 2120
- 15240 N 142nd Ave Unit 2171
- 15240 N 142nd Ave Unit 2102
- 15240 N 142nd Ave Unit 2111
- 14318 N 142nd Ln
- 14723 N 141st Ln
- 14623 W Hearn Rd
- 14262 W Gelding Dr
- 14370 W Hearn Rd
- 14837 W Crocus Dr
- 14887 W Acapulco Ln
- 14436 W Ventura St
