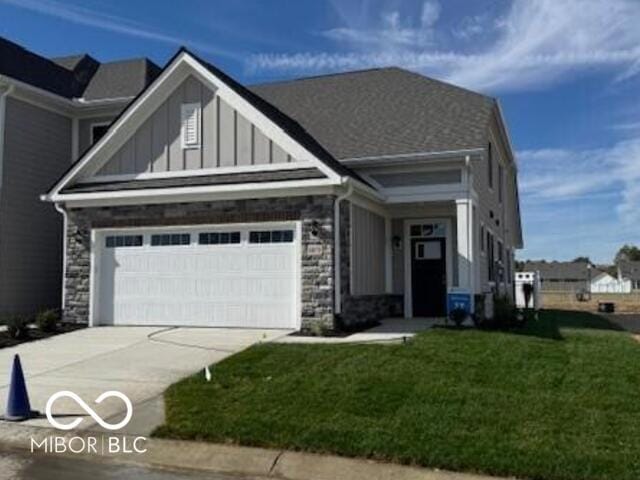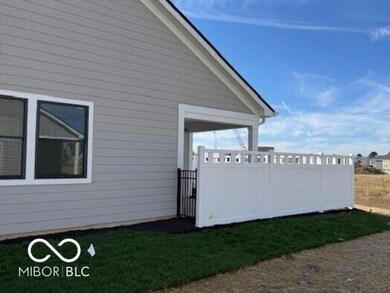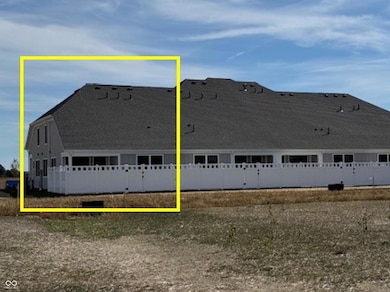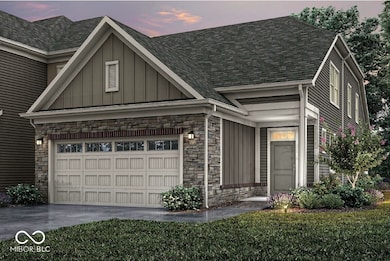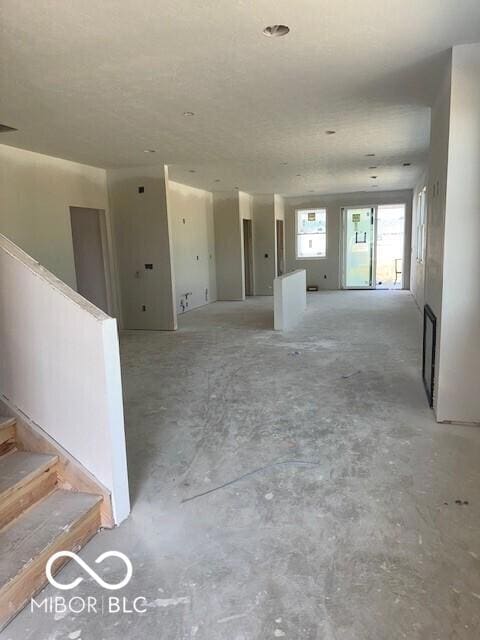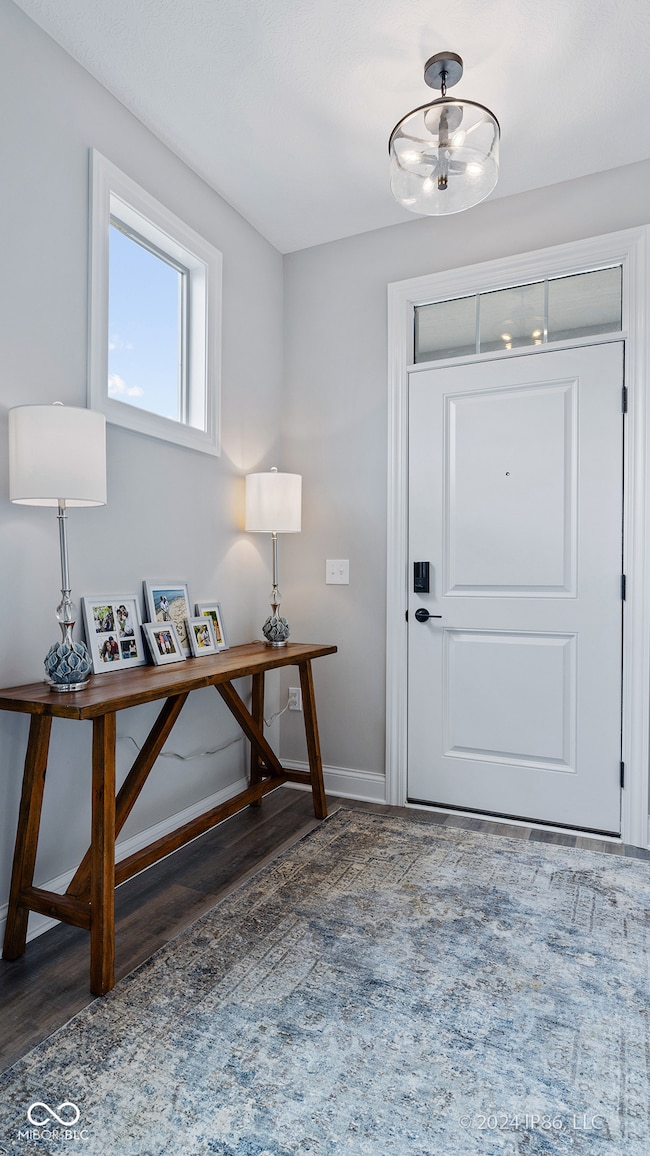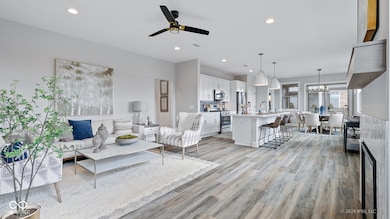14878 E Keenan Cir Unit Lot 37 Westfield, IN 46074
Estimated payment $3,621/month
Highlights
- Under Construction
- Craftsman Architecture
- Eat-In Kitchen
- Shamrock Springs Elementary School Rated A-
- 2 Car Attached Garage
- Tray Ceiling
About This Home
First-floor owner's suite and a private courtyard in a 2-story townhome? Yes! The Cambridge, by Epcon is completed & offers a rare & exceptional combination that's hard to find in townhome communities. Thoughtfully designed w/your lifestyle in mind, this home blends comfort, elegance, & functionality in a spacious open floorplan flooded w/abundant natural light. At the heart of the home, the KIT features a generous island & an inviting dining area that seamlessly flows into a covered porch & private courtyard-ideal for morning coffee, evening relaxation, or entertaining guests in a tranquil, outdoor setting. The private courtyard, typically only found in single-family homes, offers a unique retreat you just can't find in townhome living... until now. The 1st-floor owner's suite is a true sanctuary, showcasing a beautiful tray ceiling, an expansive walk-in closet, & a spa-like bathroom w/a large walk-in shower featuring Epcon's Universal Shower layout w/zero threshold. Having the owner's suite on the main level is a rare & sought-after feature, offering both convenience and privacy-especially appreciated in multi-story homes. Additional highlights include a mud room, 1st-floor laundry rm, powder rm, signature architectural details, & thoughtful design elements that support comfort & ease of living at every stage of life. Upstairs, you'll find 2 generously sized bdrms, a full bath, and a storage room. TowneRun will have a community Lounge w/firepit and is located within walking distance to future restaurants, retail, and a Lifetime Fitness. The vision behind the Courtyards of TowneRun was to bring all the signature features you expect from an Epcon home-zero steps, private courtyards, luxury finishes, and low-maintenance living-into a townhome design that stands apart from anything else on the market. This community redefines townhome living with a unique, innovative approach that blends comfort, style, and convenience in a way you won't find anywhere else.
Townhouse Details
Home Type
- Townhome
Year Built
- Built in 2025 | Under Construction
Lot Details
- 3,817 Sq Ft Lot
HOA Fees
- $350 Monthly HOA Fees
Parking
- 2 Car Attached Garage
- Garage Door Opener
Home Design
- Craftsman Architecture
- Slab Foundation
- Cement Siding
Interior Spaces
- 1.5-Story Property
- Tray Ceiling
- Gas Log Fireplace
- Entrance Foyer
- Living Room with Fireplace
- Combination Kitchen and Dining Room
- Smart Thermostat
Kitchen
- Eat-In Kitchen
- Breakfast Bar
- Gas Oven
- Dishwasher
- ENERGY STAR Qualified Appliances
- Disposal
Flooring
- Carpet
- Laminate
- Ceramic Tile
Bedrooms and Bathrooms
- 3 Bedrooms
- Walk-In Closet
Laundry
- Laundry Room
- Laundry on main level
Accessible Home Design
- Accessibility Features
- Entry thresholds less than 1/2 inches
Schools
- Shamrock Springs Elementary School
- Westfield Middle School
- Westfield Intermediate School
- Westfield High School
Utilities
- Forced Air Heating and Cooling System
- Tankless Water Heater
- Gas Water Heater
Community Details
- Association fees include maintenance, snow removal
- Association Phone (812) 954-1910
- The Courtyards Of Townerun Subdivision
- Property managed by HOA Community Links
Listing and Financial Details
- Legal Lot and Block 37 / 17
- Assessor Parcel Number 000809170015036000
Map
Home Values in the Area
Average Home Value in this Area
Property History
| Date | Event | Price | List to Sale | Price per Sq Ft |
|---|---|---|---|---|
| 11/07/2025 11/07/25 | Pending | -- | -- | -- |
| 05/27/2025 05/27/25 | For Sale | $520,843 | -- | $246 / Sq Ft |
Source: MIBOR Broker Listing Cooperative®
MLS Number: 22041247
- 14896 E Keenan Cir
- 14902 E Keenan Cir
- 14866 E Keenan Cir
- 14860 E Keenan Cir
- 14860 E Keenan Cir Unit Lot 39
- 14890 E Keenan Cir Unit Lot 36
- 14866 E Keenan Cir Unit Lot 38
- 14890 E Keenan Cir
- 14896 E Keenan Cir Unit Lot 35
- 14910 E Keenan Cir
- 2460 Collins Dr
- Capri Plan at The Courtyards of Westfield
- Promenade Craftsman Plan at The Courtyards of Westfield
- Portico Plan at The Courtyards of Westfield
- Cambridge Plan at The Courtyards of TowneRun
- Oxford Plan at The Courtyards of TowneRun
- Provenance Craftsman Plan at The Courtyards of Westfield
- Palazzo Plan at The Courtyards of Westfield
- Portico Craftsman Plan at The Courtyards of Westfield
- Promenade III Plan at The Courtyards of Westfield
