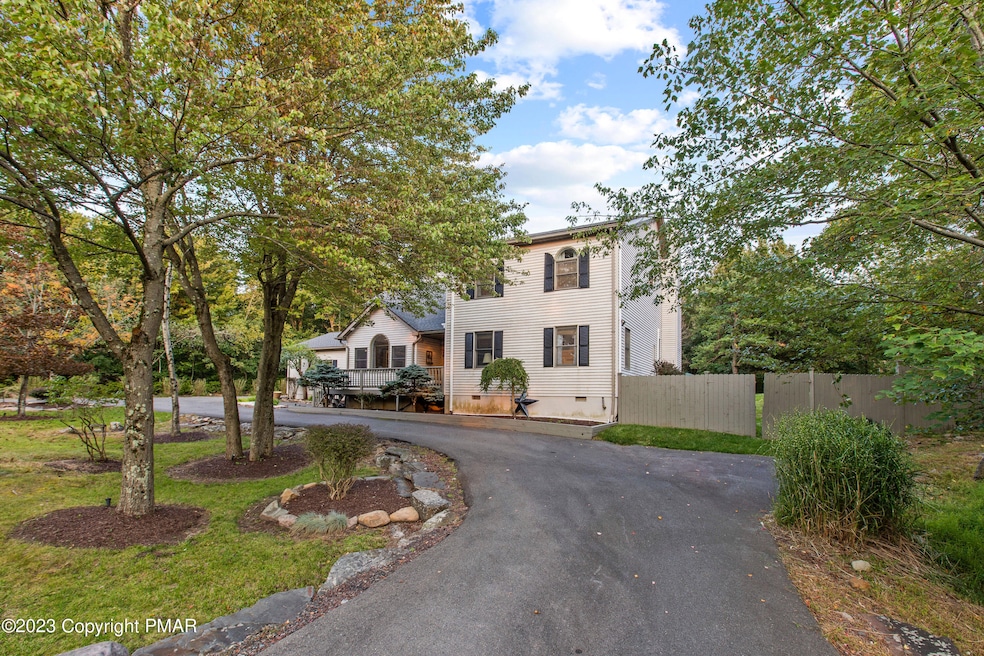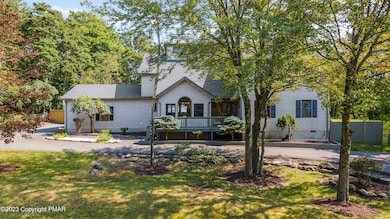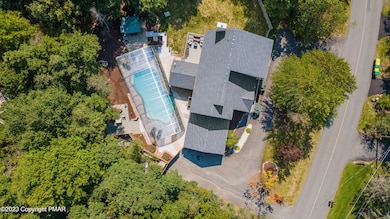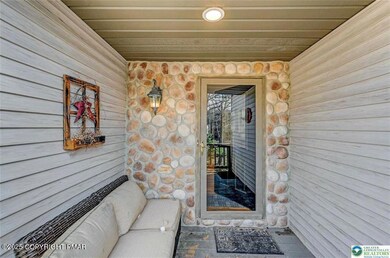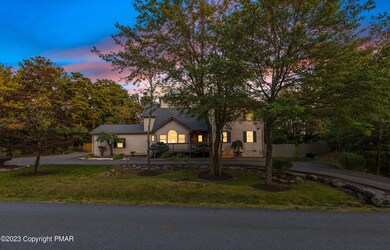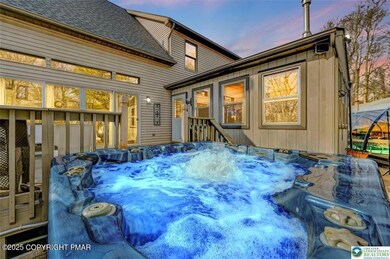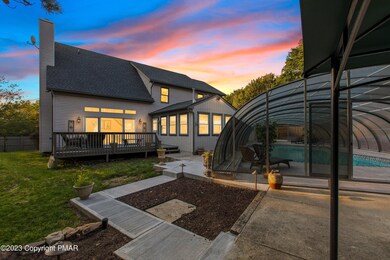1488 Clover Rd Long Pond, PA 18334
Estimated payment $5,658/month
Highlights
- Outdoor Ice Skating
- Public Water Access
- Fitness Center
- Boating
- Bar or Lounge
- Heated Indoor Pool
About This Home
Pocono Paradise - Where Investment Meets Indulgence! Experience The Ultimate Blend Of Luxury, Leisure, And Lucrative Opportunity In This Masterful 4-Bedroom, 3-Bath Contemporary Retreat Designed For Elevated Living And High-Performing Returns. Showcasing A Professional-Grade Culinary Kitchen With Granite Counters And Bar-Top Island, An Expansive Dining Area, And An Elegant Four-Season Cedar Family Room With Propane Fireplace; This Residence Was Crafted To Impress Even The Most Discerning Guests. The Grand Living Room Captivates With A Stone-Faced, Floor-To-Ceiling Fireplace, Cathedral Ceilings, And Glass Doors Leading To The Deck, Seamlessly Connecting Indoor And Outdoor Living. Outdoors, Indulge In Your Private Resort Escape; Featuring A Heated, Year-Round Saltwater Lap Pool, Multiple Patios, And A Custom Fire-Pit Lounge, Perfect For Entertaining Or Tranquil Evenings Under The Stars. Set On A .55-Acre Private Parcel With A Paved Circular Driveway, Two-Car Garage, And Abundant Parking, This Property Delivers Both Elegance And Functionality.
Whether You're Building Your Short-Term Rental Portfolio Or Seeking A Luxurious Second Home In The Heart Of The Poconos, This Residence Offers The Best Of Both Worlds; A High Demand Location And A Timeless Design That Earns And Delights Year-Round!
Listing Agent
Keller Williams Real Estate - Stroudsburg License #RS278578 Listed on: 11/15/2025

Home Details
Home Type
- Single Family
Est. Annual Taxes
- $9,748
Year Built
- Built in 1996 | Remodeled
Lot Details
- 0.55 Acre Lot
- Lot Dimensions are 199 x 141 x 113 x 137
- Property fronts a private road
- Private Streets
- Northwest Facing Home
- Private Entrance
- Wood Fence
- Landscaped
- Level Lot
- Cleared Lot
- Wooded Lot
- Few Trees
- Garden
- Back Yard Fenced and Front Yard
HOA Fees
- $103 Monthly HOA Fees
Parking
- 2 Car Attached Garage
- Parking Pad
- Side Facing Garage
- Garage Door Opener
- Drive Through
- Driveway
- 8 Open Parking Spaces
- Off-Street Parking
Property Views
- Woods
- Mountain
Home Design
- Contemporary Architecture
- Fiberglass Roof
- Asphalt Roof
- Vinyl Siding
Interior Spaces
- 2,866 Sq Ft Home
- 2-Story Property
- Open Floorplan
- Wired For Data
- Built-In Features
- Bookcases
- Woodwork
- Beamed Ceilings
- Cathedral Ceiling
- Ceiling Fan
- Recessed Lighting
- Chandelier
- Wood Burning Fireplace
- Free Standing Fireplace
- Flue
- Stone Fireplace
- Propane Fireplace
- Drapes & Rods
- Sliding Doors
- Family Room with Fireplace
- 2 Fireplaces
- Living Room with Fireplace
- Dining Room
- Home Office
- Storage
Kitchen
- Breakfast Area or Nook
- Eat-In Kitchen
- Breakfast Bar
- Self-Cleaning Oven
- Gas Range
- Microwave
- Ice Maker
- Dishwasher
- Stainless Steel Appliances
- Smart Appliances
- Kitchen Island
- Granite Countertops
Flooring
- Wood
- Tile
Bedrooms and Bathrooms
- 4 Bedrooms
- Primary bedroom located on second floor
- Walk-In Closet
- In-Law or Guest Suite
- Double Vanity
Laundry
- Laundry Room
- Laundry on main level
- Dryer
- Washer
Basement
- Sump Pump
- Crawl Space
Home Security
- Smart Home
- Storm Doors
- Fire and Smoke Detector
Eco-Friendly Details
- Green Features
- Solar Heating System
Pool
- Heated Indoor Pool
- Cabana
- Heated Lap Pool
- Heated In Ground Pool
- Pool Cover
Outdoor Features
- Public Water Access
- Property is near a beach
- Property is near a lake
- Uncovered Courtyard
- Deck
- Enclosed Patio or Porch
- Outdoor Fireplace
- Fire Pit
- Exterior Lighting
- Shed
- Outdoor Grill
- Rain Gutters
Utilities
- Ductless Heating Or Cooling System
- Central Air
- Heating System Uses Oil
- Heating System Uses Propane
- Heating System Powered By Leased Propane
- Baseboard Heating
- 200+ Amp Service
- Well
- Oil Water Heater
- Septic Tank
- High Speed Internet
- Phone Available
- Cable TV Available
Listing and Financial Details
- Legal Lot and Block Lot# 5789 / Sec Di
- Assessor Parcel Number 20.1C.1.421
- $91 per year additional tax assessments
Community Details
Overview
- Association fees include trash, maintenance road
- Emerald Lakes Subdivision
- The community has rules related to allowable golf cart usage in the community
Amenities
- Picnic Area
- Restaurant
- Clubhouse
- Meeting Room
- Party Room
- Bar or Lounge
Recreation
- Boating
- Tennis Courts
- Community Basketball Court
- Pickleball Courts
- Racquetball
- Community Playground
- Fitness Center
- Community Pool
- Fishing
- Park
- Outdoor Ice Skating
Building Details
- Security
Map
Home Values in the Area
Average Home Value in this Area
Tax History
| Year | Tax Paid | Tax Assessment Tax Assessment Total Assessment is a certain percentage of the fair market value that is determined by local assessors to be the total taxable value of land and additions on the property. | Land | Improvement |
|---|---|---|---|---|
| 2025 | $2,327 | $317,150 | $20,400 | $296,750 |
| 2024 | $1,899 | $317,150 | $20,400 | $296,750 |
| 2023 | $8,063 | $317,150 | $20,400 | $296,750 |
| 2022 | $5,115 | $204,800 | $20,400 | $184,400 |
| 2021 | $5,115 | $204,800 | $20,400 | $184,400 |
| 2020 | $5,149 | $204,800 | $20,400 | $184,400 |
| 2019 | $7,707 | $45,930 | $4,500 | $41,430 |
| 2018 | $7,707 | $45,930 | $4,500 | $41,430 |
| 2017 | $7,798 | $45,930 | $4,500 | $41,430 |
| 2016 | $1,539 | $45,930 | $4,500 | $41,430 |
| 2015 | -- | $45,930 | $4,500 | $41,430 |
| 2014 | -- | $45,930 | $4,500 | $41,430 |
Property History
| Date | Event | Price | List to Sale | Price per Sq Ft | Prior Sale |
|---|---|---|---|---|---|
| 11/15/2025 11/15/25 | For Sale | $900,000 | +38.5% | $314 / Sq Ft | |
| 10/21/2021 10/21/21 | Sold | $650,000 | 0.0% | $227 / Sq Ft | View Prior Sale |
| 09/10/2021 09/10/21 | Pending | -- | -- | -- | |
| 09/01/2021 09/01/21 | For Sale | $650,000 | +76.6% | $227 / Sq Ft | |
| 11/02/2018 11/02/18 | Sold | $368,000 | -2.9% | $105 / Sq Ft | View Prior Sale |
| 09/18/2018 09/18/18 | Pending | -- | -- | -- | |
| 05/26/2018 05/26/18 | For Sale | $379,000 | -- | $108 / Sq Ft |
Purchase History
| Date | Type | Sale Price | Title Company |
|---|---|---|---|
| Deed | $650,000 | Keystone Premier Stlmt Svcs | |
| Deed | $368,000 | Pocono Property Abstract | |
| Deed | $8,000 | -- |
Mortgage History
| Date | Status | Loan Amount | Loan Type |
|---|---|---|---|
| Open | $520,000 | New Conventional | |
| Previous Owner | $291,456 | New Conventional |
Source: Pocono Mountains Association of REALTORS®
MLS Number: PM-137267
APN: 20.1C.1.421
- 1456 Clover Rd
- 255 Cedar Dr
- 265 Cedar Dr
- 200 W Clover Ct
- 2129 Wild Laurel Dr
- 2133 Wild Laurel Dr
- 144 Overland Dr
- lot 5916 Wild Laurel Dr
- lot 5915 Wild Laurel Dr
- 306 Cedar Dr
- 119 Tumbleweed Dr
- lot 5881 Tumbleweed Dr
- lot 5882 Tumbleweed Dr
- 1591 Clover Rd
- 130 Granite Rd
- 5788 Clover Rd
- 4431 Clover Rd
- 7237 Clover Rd
- 1280 Clover Rd
- 1224 Clover Rd
- 121 Overland Dr
- 2129 Wild Laurel Dr
- 2113 Wild Laurel Dr
- 1360 Clover Rd
- 3105 Red Fox Ln
- 558 Clearview Dr
- 605 Clearview Dr
- 1019 Cricket Ln
- 2437 Grey Birch Ln
- 172 Shannon Dr
- 1242 Shadblow Rd
- 179 Hawthorne Ct Unit U179
- 40 Mountain Dr Unit 104
- 21 Mountain Dr Unit 101
- 371 Linden Ct
- 379 Linden Ct
- 227 Image Dr
- 31 Middle Village Way
- 142 Cross Country Ln
- 19 Ski Side Dr
