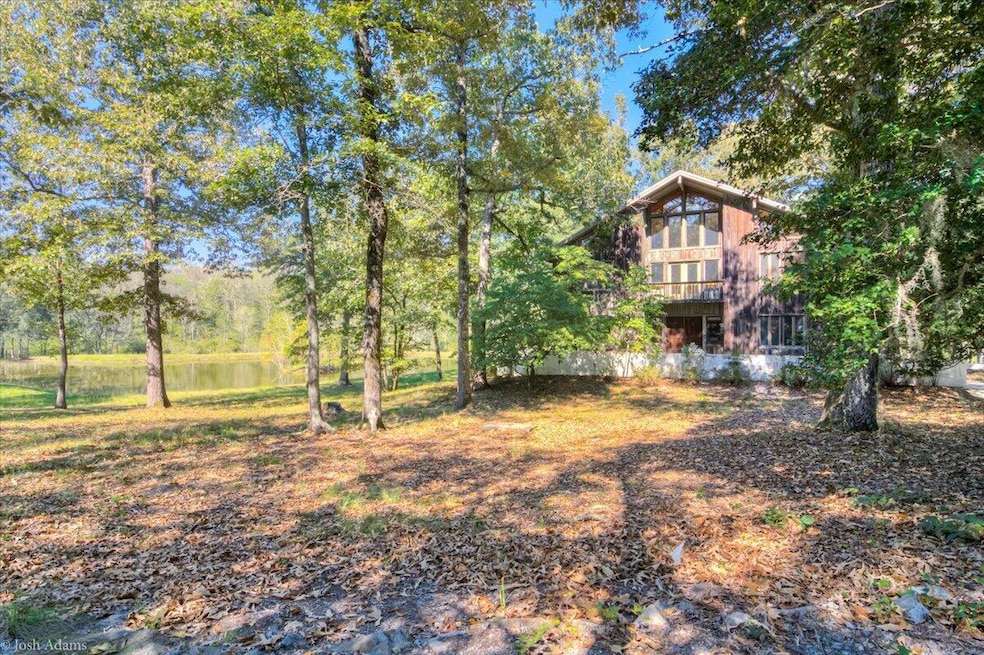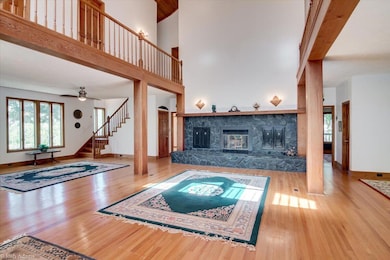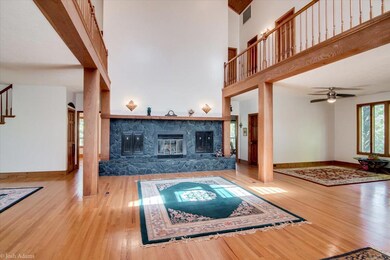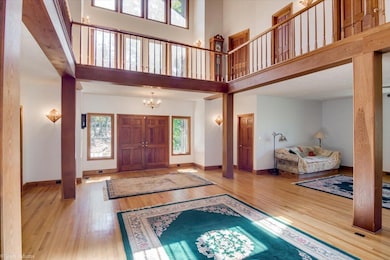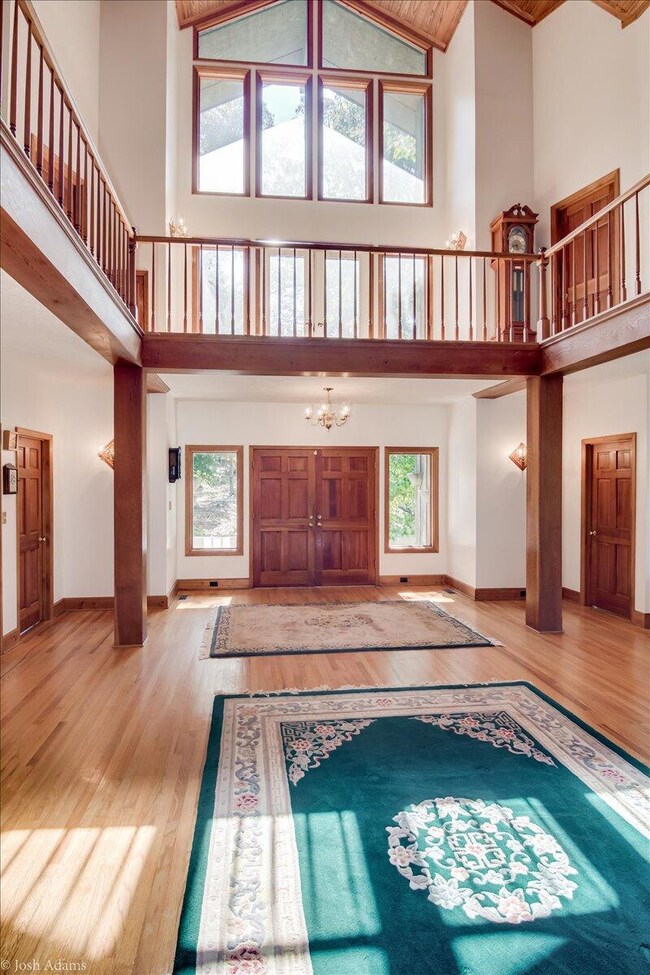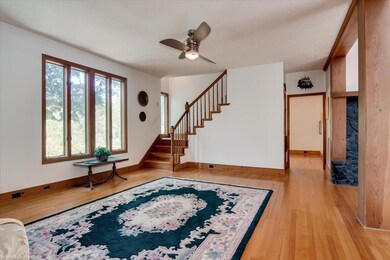Estimated payment $7,141/month
Highlights
- Horses Allowed On Property
- Waterfront
- Deck
- Lake On Lot
- Fireplace in Primary Bedroom
- Wood Burning Stove
About This Home
Hatchaway Bridge Manor's unassuming farmgate opens onto a pebble lane that meanders among hardwoods & hollies and winds thru a cathedral of dogwoods toward a glimpse of the glistening creek and the small duck pond with its island sanctuary revealing where the wood ducks dabble, the Canadian geese nest and deer frolic unveiling the cypress clad reflection of the Manor's natural life of peaceful contentment on A±16 acres.
The Manor's entrance into the Great room (46'x 30') will awe and embrace your guests. Is it: the golden oak tongue & grove pine ceiling towering above the atrium and the surrounding mezzanine supported by the 6 golden red-fir trimmed pillars stately bearing the balcony hallways to the 3 full baths & the 5 cathedral ceiling bedrooms, 2(13'x12'), 2(12'x12'), & Master Suite ((46'x12') with fireplace and outside balcony); or the black stone fireplace with cedar plank mantle upon a raised hearth resting on the golden oak hardwood floors that grace the main & upper floors; or the walls of windows displaying the seasonal kaleidoscope of nature & life?
This Home is spacious, secluded, private & warmly inviting on A±16 acres surrounded by equine facilities & good neighbors.
Main-Level: entrance Foyer (12'x5'), Great room (46'x 30'); from entrance to RT: Office/Study (16'x12'), guest closet, open staircase to Mezzanine, full bath & Country Kitchen (29'x12'); from entrance to LT: Library (16'x12'), open staircase to Mezzanine, open staircase to Lower level, Formal Dining room (16'x12'); Exterior Main floor Front concrete porch(57'x10'); Rear deck(46'x11') access from Dining room & Country Kitchen, stairs to ground.
Lower-Level: interior entrance Great room open staircase to Lower level which has windows & doors on two walls walking out toward Manor's Pond & other toward Chavous Creek Tributary & Garage. The two walls with windows & doors provide natural light in the recreation/entertainment room & full bath (45'x36'); Laundry/Utility room (16'x12'), Tornado safe-space & Storage (16'x12').
Detached: Three Bay garage (38'x23') and Sunroom/Party room (38'x13') with deck (48'x10'). Kennel has 4 runs, electric & water.
Property ''SOLD AS IS''.
Home Details
Home Type
- Single Family
Est. Annual Taxes
- $3,471
Year Built
- Built in 1984
Lot Details
- 12 Acre Lot
- Waterfront
- Wooded Lot
Parking
- 3 Car Detached Garage
- Heated Garage
- Workshop in Garage
- Driveway
Home Design
- Contemporary Architecture
- Block Foundation
- Metal Roof
- Wood Siding
Interior Spaces
- 6,200 Sq Ft Home
- 3-Story Property
- Cathedral Ceiling
- Ceiling Fan
- Wood Burning Stove
- Wood Burning Fireplace
- Factory Built Fireplace
- Zero Clearance Fireplace
- Raised Hearth
- Fireplace With Glass Doors
- Fireplace Features Blower Fan
- Gas Log Fireplace
- Stone Fireplace
- Propane Fireplace
- Family Room with Fireplace
- 3 Fireplaces
- Great Room with Fireplace
- Formal Dining Room
- Property Views
Kitchen
- Eat-In Country Kitchen
- Self-Cleaning Oven
- Range
- Microwave
- Dishwasher
- Trash Compactor
Flooring
- Wood
- Concrete
- Tile
Bedrooms and Bathrooms
- 5 Bedrooms
- Fireplace in Primary Bedroom
- Walk-In Closet
- 5 Full Bathrooms
Laundry
- Laundry Room
- Washer and Electric Dryer Hookup
Finished Basement
- Heated Basement
- Walk-Out Basement
- Basement Fills Entire Space Under The House
- Interior and Exterior Basement Entry
- Fireplace in Basement
- Stubbed For A Bathroom
Home Security
- Home Security System
- Fire and Smoke Detector
Outdoor Features
- Pond
- Lake On Lot
- Deck
- Patio
- Porch
Horse Facilities and Amenities
- Horses Allowed On Property
Utilities
- Central Air
- Heat Pump System
- Private Water Source
- Well
- Septic Tank
Community Details
- No Home Owners Association
- Built by Haynes Waters
- Stream
Listing and Financial Details
- Assessor Parcel Number 189-00-02-025
Map
Home Values in the Area
Average Home Value in this Area
Tax History
| Year | Tax Paid | Tax Assessment Tax Assessment Total Assessment is a certain percentage of the fair market value that is determined by local assessors to be the total taxable value of land and additions on the property. | Land | Improvement |
|---|---|---|---|---|
| 2023 | $3,471 | $13,990 | $530 | $224,410 |
| 2022 | $3,433 | $13,990 | $0 | $0 |
| 2021 | $3,436 | $13,990 | $0 | $0 |
| 2020 | $3,934 | $15,660 | $0 | $0 |
| 2019 | $3,922 | $15,660 | $0 | $0 |
| 2018 | $3,931 | $15,660 | $490 | $15,170 |
| 2017 | $3,852 | $0 | $0 | $0 |
| 2016 | $3,835 | $0 | $0 | $0 |
| 2015 | $4,011 | $0 | $0 | $0 |
| 2014 | $4,014 | $0 | $0 | $0 |
| 2013 | -- | $0 | $0 | $0 |
Property History
| Date | Event | Price | List to Sale | Price per Sq Ft |
|---|---|---|---|---|
| 07/31/2024 07/31/24 | For Sale | $1,300,000 | 0.0% | $210 / Sq Ft |
| 07/08/2024 07/08/24 | Off Market | $1,300,000 | -- | -- |
| 04/18/2024 04/18/24 | For Sale | $1,300,000 | 0.0% | $210 / Sq Ft |
| 03/03/2024 03/03/24 | Off Market | $1,300,000 | -- | -- |
| 10/25/2023 10/25/23 | For Sale | $1,300,000 | 0.0% | $210 / Sq Ft |
| 10/22/2023 10/22/23 | Off Market | $1,300,000 | -- | -- |
| 09/29/2023 09/29/23 | Price Changed | $1,300,000 | +8.3% | $210 / Sq Ft |
| 06/29/2023 06/29/23 | Price Changed | $1,200,000 | 0.0% | $194 / Sq Ft |
| 06/29/2023 06/29/23 | For Sale | $1,200,000 | -7.7% | $194 / Sq Ft |
| 06/04/2023 06/04/23 | Off Market | $1,300,000 | -- | -- |
| 04/13/2023 04/13/23 | Price Changed | $1,300,000 | -29.7% | $210 / Sq Ft |
| 11/01/2022 11/01/22 | For Sale | $1,850,000 | 0.0% | $298 / Sq Ft |
| 10/23/2022 10/23/22 | Off Market | $1,850,000 | -- | -- |
| 10/22/2022 10/22/22 | For Sale | $1,850,000 | -- | $298 / Sq Ft |
Source: Aiken Association of REALTORS®
MLS Number: 203758
APN: 189-00-02-025
- 679 Old Tory Trail
- 581 Old Tory Trail
- 160 Honey Ridge Ln
- 657 Tolt Trail
- 751 Old Kennel Rd
- 581 Montmorenci Rd
- 486 Montmorenci Rd
- 1560 Joyner Pond Rd
- 144 Martin Rd
- 2060 Walton Ct
- 1292 MacKey Scott Rd
- 613 Dressage Ct
- Tbd Dressage Ct
- 1116 Wrights Mill Rd
- LOT 29 Equestrian Way
- 147 Northwest Dr
- 000 Hayden Rd
- 13 Marion Young Ct
- 1058 Wrights Mill Rd
- 000 Fire Tower Rd
- 621 Farmfield Rd
- 2899 Wagener Rd
- 162 Wren Rd
- 102 Deer Stand Rd
- 667 Dandelion Row
- 219 Fox Haven Dr
- 1988 Coleman Bridge Rd
- 262 Tahoe Dr
- 160 Kirkwood Dr
- 304 Shadowood Dr
- 840 Speckled Teal Path
- 1118 Alderman St NE
- 36 Converse Dr
- 715 Schroder Ave NE
- 1228 Alfred St NE
- 1450 Wyman St NE
- 241 Bainbridge Dr
- 532 Hampton Ave NE
- 1900 Roses Run
- 31 Flower Break Rd
