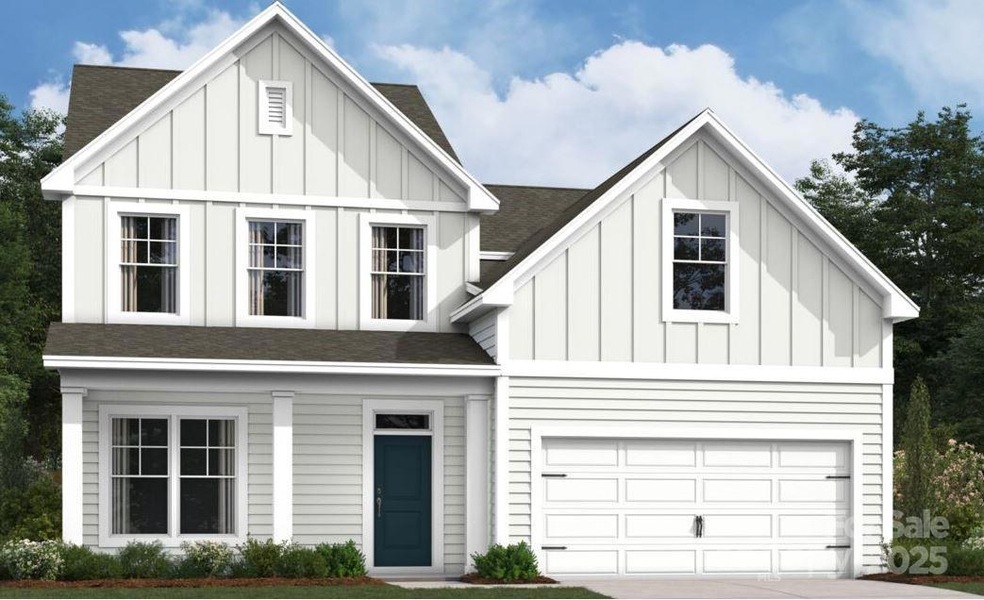
Estimated payment $2,841/month
Highlights
- Fitness Center
- Open Floorplan
- Farmhouse Style Home
- Under Construction
- Clubhouse
- Community Pool
About This Home
Welcome to the Erie at Bellamore! This community is just a short drive from Charlotte, Fort Mill or Rock Hill and has all the amenities needed for a functional lifestyle including a future pool, fitness center and pickleball courts. Walking in from your front porch, you are greeted with an inviting foyer with a guest suite just off to the side. The home opens up to an roomy family room & kitchen. The kitchen is equipped with stainless steel appliances, island & breakfast area. Just off the kitchen, you can walk out to your cozy extended patio. Upstairs you will find a spacious loft, laundry room & 2 additional bedrooms before entering your owners suite. The owners suite is fit for royalty with a tray ceiling, LED lights, spacious walk-in closet & en-suite meant for the spa. The en-suite is functional & elegant with a separate tub & tiled shower, dual vanity & private toilet area. You don't want to miss this home!
Listing Agent
M/I Homes Brokerage Email: jlallen@mihomes.com License #278584 Listed on: 06/30/2025
Open House Schedule
-
Saturday, August 30, 20251:00 to 3:00 pm8/30/2025 1:00:00 PM +00:008/30/2025 3:00:00 PM +00:00Come tour our beatiful new community located in York, SC. With Single Family and Townhome options, there is a floorplan for everyone! On-site sales agent are located at the model.Add to Calendar
-
Sunday, August 31, 20251:00 to 3:00 pm8/31/2025 1:00:00 PM +00:008/31/2025 3:00:00 PM +00:00Come tour our beatiful new community located in York, SC. With Single Family and Townhome options, there is a floorplan for everyone! On-site sales agent are located at the model.Add to Calendar
Home Details
Home Type
- Single Family
Year Built
- Built in 2025 | Under Construction
HOA Fees
- $99 Monthly HOA Fees
Parking
- 2 Car Attached Garage
- Front Facing Garage
- Garage Door Opener
Home Design
- Home is estimated to be completed on 11/5/25
- Farmhouse Style Home
- Slab Foundation
Interior Spaces
- 2-Story Property
- Open Floorplan
- Insulated Windows
- Vinyl Flooring
- Pull Down Stairs to Attic
Kitchen
- Convection Oven
- Gas Oven
- Plumbed For Ice Maker
- Dishwasher
- Kitchen Island
- Disposal
Bedrooms and Bathrooms
- 3 Full Bathrooms
Laundry
- Laundry Room
- Washer and Electric Dryer Hookup
Schools
- Jefferson Elementary School
- York Middle School
- York Comprehensive High School
Utilities
- Forced Air Heating and Cooling System
- Heating System Uses Natural Gas
- Cable TV Available
Additional Features
- Front Porch
- Lot Dimensions are 58'x120'
Listing and Financial Details
- Assessor Parcel Number 2960000227
Community Details
Overview
- Kuester Association, Phone Number (803) 802-0004
- Built by M/I Homes
- Bellamore Subdivision, Erie Ii B Floorplan
- Mandatory home owners association
Amenities
- Clubhouse
Recreation
- Community Playground
- Fitness Center
- Community Pool
- Trails
Map
Home Values in the Area
Average Home Value in this Area
Property History
| Date | Event | Price | Change | Sq Ft Price |
|---|---|---|---|---|
| 07/24/2025 07/24/25 | Price Changed | $425,910 | -4.5% | $168 / Sq Ft |
| 07/18/2025 07/18/25 | For Sale | $445,910 | -- | $175 / Sq Ft |
Similar Homes in York, SC
Source: Canopy MLS (Canopy Realtor® Association)
MLS Number: 4276411
- 1482 Kate Cecil Way
- 1458 Kate Cecil Way
- 1452 Kate Cecil Way
- 1522 Kate Cecil Way
- 1461 Kate Cecil Way
- Acacia Plan at Bellamore
- 1449 Kate Cecil Way
- 1481 Kate Cecil Way
- 1473 Kate Cecil Way
- 379 Hendley Dr
- 1502 Kate Cecil Way
- 1518 Kate Cecil Way
- 1453 Kate Cecil Way
- 367 Hendley Dr
- 351 Hendley Dr
- 1508 Kate Cecil Way
- 1465 Kate Cecil Way
- 375 Hendley Dr
- 371 Hendley Dr
- 1477 Kate Cecil Way
- 429 Merry Go Dr
- 26 N Congress St
- 165 Canoga Ave
- 8 Kimberly Dr
- 2330 Raven Dr
- 1878 Gingercake Cir
- 1890 Cathedral Mills Ln
- 303 Walkers Mill Cir
- 1004 Kensington Square
- 1216 Camellia Ct
- 222 S Herlong Ave
- 2083 Brightflower Ln
- 211 Garden Way
- 810 S York Ave
- 143 Pine Eagle Dr
- 534 Smoke House Ln
- 2527 Ivy Creek Ford
- 2496 Ivy Creek Ford
- 1948 Plath Top Rd
- 964 Constitution Blvd


