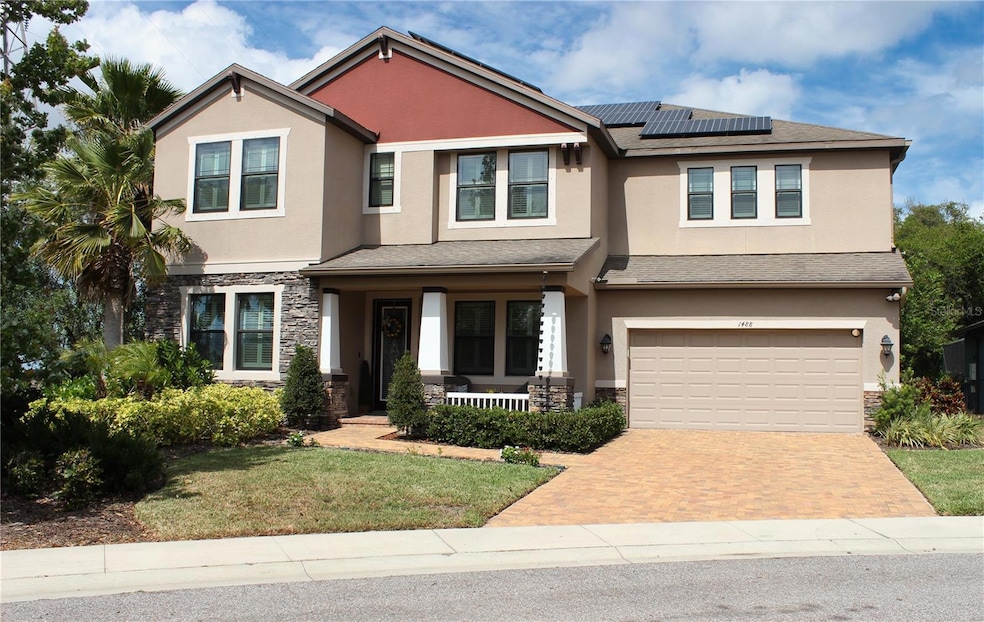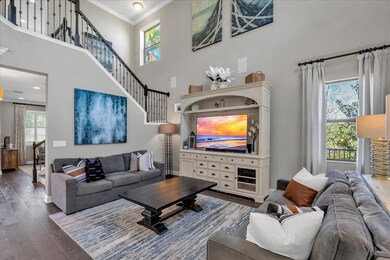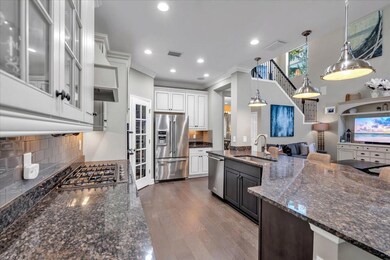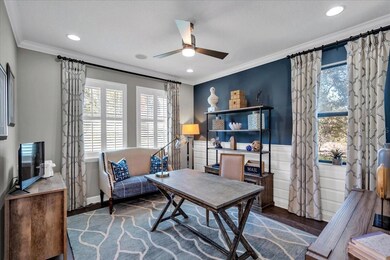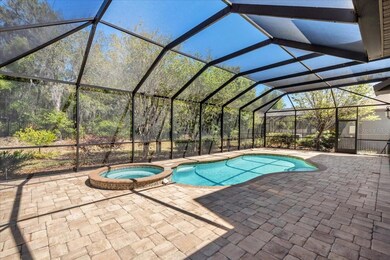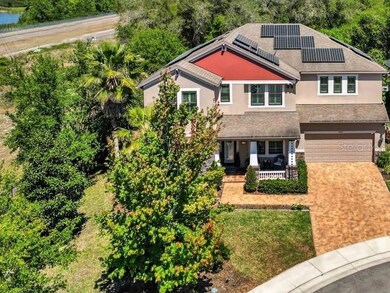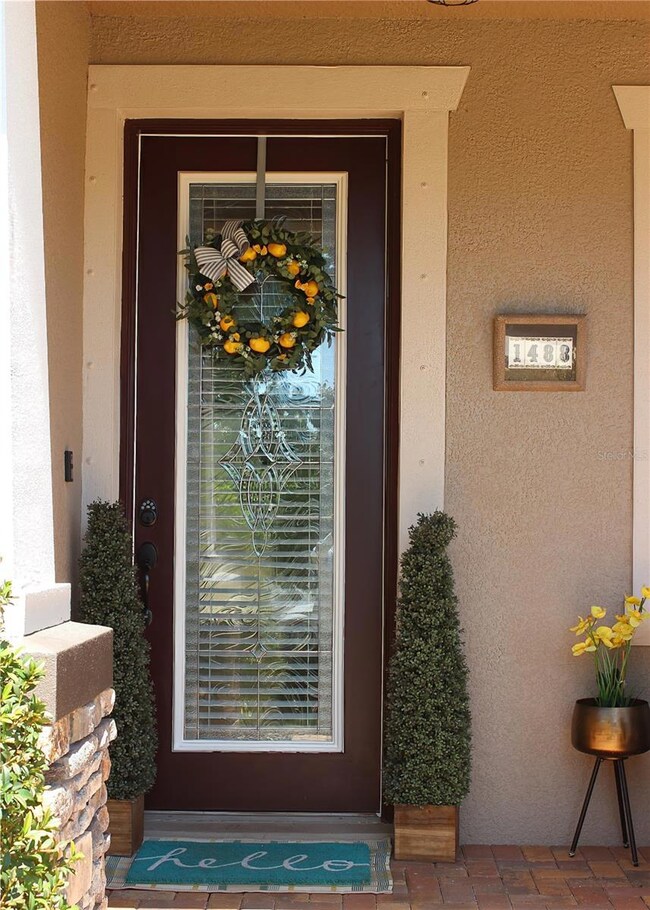
1488 Keystone Ridge Cir Tarpon Springs, FL 34688
Lake Tarpon Community NeighborhoodHighlights
- Screened Pool
- Solar Power System
- View of Trees or Woods
- Tarpon Springs Middle School Rated A-
- Gated Community
- Open Floorplan
About This Home
As of June 2023Welcome to the epitome of luxurious and modern living in Keystone Ridge Estates, a gated community that welcomes you to your new home. This striking two-story home was once the model home of Cal-Atlantic, and it features numerous model home upgrades and decorative features that elevate its elegance. The 4 bedrooms, an office, and 3.5 baths provide ample space for your growing family or entertaining guests. Upon entering, the chef's kitchen will leave you in awe, featuring top-of-the-line appliances, 42-inch upper cabinets, and a professional 5-burner gas stove. The formal living room and open family room offer high soaring walls and ceilings, creating a grand atmosphere. Step outside to a personal oasis, complete with a screened cage pool, perfect for relaxing and unwinding. You'll never run out of storage space, with a full walk-in pantry, inside laundry room with gas dryer, and a spacious 2-car garage plus a space for a golf cart. The beautiful home office is perfect for working remotely. Downstairs features plank flooring that mimics a wood look, adding an elegant touch to your living space. The upstairs bathrooms feature ceramic tile floors, while the owner's suite boasts an en suite bath with double sinks, a large walk-in double shower, and a separate private commode room. Lounge around the heated pool/spa area with a large overhanging ceiling and paver area to relax and entertain family and friends. This beautiful home is also connected with energy saving solar panels for energy efficiency and reduced energy consumption. Experience luxurious living at its finest in this gorgeous home. Schedule your private showing today.
Last Agent to Sell the Property
BHHS FLORIDA PROPERTIES GROUP License #3327502 Listed on: 03/24/2023

Home Details
Home Type
- Single Family
Est. Annual Taxes
- $5,632
Year Built
- Built in 2015
Lot Details
- 9,888 Sq Ft Lot
- Southwest Facing Home
- Private Lot
- Irrigation
- Wooded Lot
- Landscaped with Trees
HOA Fees
- $225 Monthly HOA Fees
Parking
- 2 Car Attached Garage
- Oversized Parking
- Garage Door Opener
- Driveway
Home Design
- Craftsman Architecture
- Traditional Architecture
- Florida Architecture
- Slab Foundation
- Wood Frame Construction
- Shingle Roof
- Concrete Siding
- Block Exterior
- Stone Siding
- Stucco
Interior Spaces
- 2,983 Sq Ft Home
- Open Floorplan
- Crown Molding
- High Ceiling
- Ceiling Fan
- Thermal Windows
- Drapes & Rods
- Blinds
- Sliding Doors
- Great Room
- Family Room Off Kitchen
- Dining Room
- Home Office
- Inside Utility
- Laundry Room
- Views of Woods
Kitchen
- Breakfast Bar
- Dinette
- Walk-In Pantry
- Built-In Oven
- Cooktop with Range Hood
- Microwave
- Dishwasher
- Granite Countertops
- Solid Wood Cabinet
- Disposal
Flooring
- Wood
- Carpet
- Laminate
- Tile
Bedrooms and Bathrooms
- 4 Bedrooms
- Primary Bedroom Upstairs
- En-Suite Bathroom
- Walk-In Closet
- Jack-and-Jill Bathroom
- Dual Sinks
- Multiple Shower Heads
Home Security
- Home Security System
- Smart Home
- Fire and Smoke Detector
Eco-Friendly Details
- Energy-Efficient Thermostat
- Solar Power System
Pool
- Screened Pool
- Solar Heated In Ground Pool
- Heated Spa
- In Ground Spa
- Gunite Pool
- Fence Around Pool
- Auto Pool Cleaner
- Pool Lighting
Outdoor Features
- Screened Patio
- Rain Gutters
Schools
- Tarpon Springs Elementary School
- Tarpon Springs Middle School
- Tarpon Springs High School
Utilities
- Central Heating and Cooling System
- Thermostat
- Natural Gas Connected
- Tankless Water Heater
- Gas Water Heater
- Water Softener
Listing and Financial Details
- Visit Down Payment Resource Website
- Legal Lot and Block 1 / 000/001
- Assessor Parcel Number 08-27-16-46615-000-0010
Community Details
Overview
- Association fees include cable TV, internet, ground maintenance, trash
- Baran Property Management Association, Phone Number (727) 207-1756
- Keystone Ridge Estates Subdivision
- The community has rules related to deed restrictions
Security
- Gated Community
Ownership History
Purchase Details
Home Financials for this Owner
Home Financials are based on the most recent Mortgage that was taken out on this home.Purchase Details
Purchase Details
Home Financials for this Owner
Home Financials are based on the most recent Mortgage that was taken out on this home.Similar Homes in Tarpon Springs, FL
Home Values in the Area
Average Home Value in this Area
Purchase History
| Date | Type | Sale Price | Title Company |
|---|---|---|---|
| Warranty Deed | $825,000 | Capstone Title | |
| Warranty Deed | -- | Accommodation | |
| Special Warranty Deed | $510,000 | Calatlantic Title Inc |
Mortgage History
| Date | Status | Loan Amount | Loan Type |
|---|---|---|---|
| Open | $825,000 | VA |
Property History
| Date | Event | Price | Change | Sq Ft Price |
|---|---|---|---|---|
| 06/16/2023 06/16/23 | Sold | $825,000 | -2.9% | $277 / Sq Ft |
| 04/29/2023 04/29/23 | Pending | -- | -- | -- |
| 03/24/2023 03/24/23 | For Sale | $850,000 | +66.7% | $285 / Sq Ft |
| 03/27/2018 03/27/18 | Off Market | $510,000 | -- | -- |
| 12/27/2017 12/27/17 | Sold | $510,000 | 0.0% | $177 / Sq Ft |
| 12/27/2017 12/27/17 | Pending | -- | -- | -- |
| 12/27/2017 12/27/17 | For Sale | $510,000 | -- | $177 / Sq Ft |
Tax History Compared to Growth
Tax History
| Year | Tax Paid | Tax Assessment Tax Assessment Total Assessment is a certain percentage of the fair market value that is determined by local assessors to be the total taxable value of land and additions on the property. | Land | Improvement |
|---|---|---|---|---|
| 2024 | $5,789 | $685,135 | $132,727 | $552,408 |
| 2023 | $5,789 | $350,662 | $0 | $0 |
| 2022 | $5,632 | $340,449 | $0 | $0 |
| 2021 | $5,695 | $330,533 | $0 | $0 |
| 2020 | $5,681 | $325,969 | $0 | $0 |
| 2019 | $5,584 | $318,640 | $0 | $0 |
| 2018 | $5,349 | $304,221 | $0 | $0 |
| 2017 | $8,002 | $386,960 | $0 | $0 |
| 2016 | $7,665 | $365,222 | $0 | $0 |
| 2015 | $896 | $41,726 | $0 | $0 |
Agents Affiliated with this Home
-
Chuck Bachteler, Jr

Seller's Agent in 2023
Chuck Bachteler, Jr
BHHS FLORIDA PROPERTIES GROUP
(727) 744-4644
1 in this area
79 Total Sales
-
Katie Collins

Seller Co-Listing Agent in 2023
Katie Collins
BHHS FLORIDA PROPERTIES GROUP
(850) 291-0707
1 in this area
50 Total Sales
-
Richard Hehl

Buyer's Agent in 2023
Richard Hehl
REAL BROKER, LLC
(727) 458-3463
1 in this area
153 Total Sales
-
Stellar Non-Member Agent
S
Buyer's Agent in 2017
Stellar Non-Member Agent
FL_MFRMLS
Map
Source: Stellar MLS
MLS Number: U8193011
APN: 08-27-16-46615-000-0010
- 1460 Keystone Ridge Cir
- 60, 72, 84, 96 Burton Place
- 511 Spring Lake Cir
- 527 Spring Lake Cir
- 656 Spring Lake Cir
- 1285 Salt Lake Dr
- 1266 Paradise Lake Dr
- 90 S Highland Ave Unit 6
- 90 S Highland Ave Unit 224
- 90 S Highland Ave Unit 423
- 90 S Highland Ave Unit 7
- 1322 Live Oak Pkwy
- 1604 Butler Ct
- 1210 Paradise Lake Dr
- 275 S Highland Ave
- 297 Lakeview Dr
- 1304 E Court St
- 1223 Liveoak Pkwy
- 1216 Liveoak Pkwy
- 789 Grand Cypress Ln
