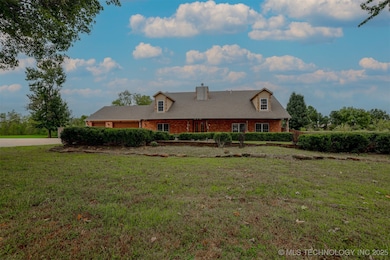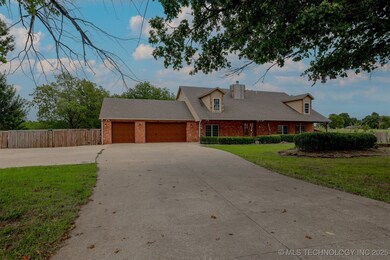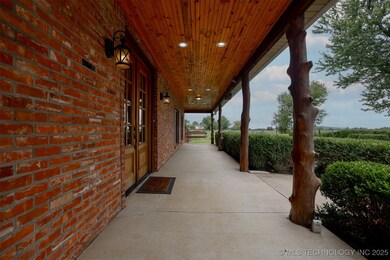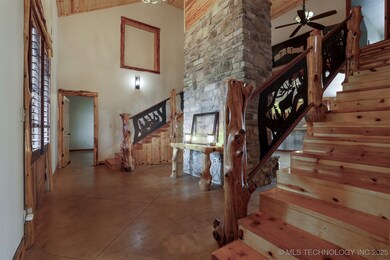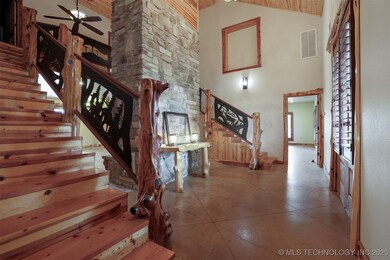Estimated payment $3,930/month
Highlights
- Horses Allowed On Property
- In Ground Pool
- Mature Trees
- Safe Room
- Active Adult
- Vaulted Ceiling
About This Home
Come make memories in this rustic style dream home located on 2 acres. Lots of space to house a large and/or
growing family, as well as to host any number of special holidays for extended family and friends. Dramatic
floor to ceiling stone fireplace centered between an equally impressive double staircase greets you as you walk in the front door. Heated concrete floors throughout the home. Kitchen opens to the living room and has stainless steel appliances, custom granite countertops and a huge walk-in pantry off downstairs utility room. Large primary bedroom has a cozy sitting area, his/her walk-in closets, a separate whirlpool tub and a ginormous
(yes, that is this realtor's term) walk-in shower. Separate room off master would make a great nursery or small office Office/study downstairs can be 8th bedroom.
Enjoy the outdoors with a Saltwater pool with waterfall, outdoor kitchen area, basketball court and firepit!
This home also provides a storm shelter in the garage, and for the tinkerer in the family, this property also includes an approx. 50x100 insulated shop with electric, heat, concrete floors. Come see this beautiful home today.
Home Details
Home Type
- Single Family
Est. Annual Taxes
- $3,172
Year Built
- Built in 2013
Lot Details
- 2 Acre Lot
- West Facing Home
- Property is Fully Fenced
- Privacy Fence
- Lot Has A Rolling Slope
- Mature Trees
Parking
- 3 Car Attached Garage
- Parking Storage or Cabinetry
- Workshop in Garage
- Circular Driveway
Home Design
- Brick Exterior Construction
- Slab Foundation
- Wood Frame Construction
- Fiberglass Roof
- Asphalt
Interior Spaces
- 4,020 Sq Ft Home
- 2-Story Property
- Wired For Data
- Vaulted Ceiling
- Ceiling Fan
- Wood Burning Fireplace
- Fireplace With Glass Doors
- Fireplace Features Blower Fan
- Vinyl Clad Windows
- Insulated Doors
- Attic
Kitchen
- Walk-In Pantry
- Oven
- Stove
- Range
- Microwave
- Ice Maker
- Dishwasher
- Granite Countertops
- Disposal
Flooring
- Carpet
- Concrete
- Tile
Bedrooms and Bathrooms
- 8 Bedrooms
- 4 Full Bathrooms
- Soaking Tub
Laundry
- Dryer
- Washer
Home Security
- Safe Room
- Security System Owned
- Fire and Smoke Detector
Eco-Friendly Details
- Energy-Efficient Insulation
- Energy-Efficient Doors
Pool
- In Ground Pool
- Spa
- Pool Liner
Outdoor Features
- Covered Patio or Porch
- Outdoor Fireplace
- Outdoor Kitchen
- Fire Pit
- Separate Outdoor Workshop
- Shed
- Outdoor Grill
- Rain Gutters
Schools
- Roosevelt Elementary School
- Pryor High School
Horse Facilities and Amenities
- Horses Allowed On Property
Utilities
- Forced Air Zoned Heating and Cooling System
- Programmable Thermostat
- Propane
- Gas Water Heater
- Aerobic Septic System
- High Speed Internet
- Satellite Dish
- Cable TV Available
Community Details
Overview
- Active Adult
- No Home Owners Association
- Mayes Co Unplatted Subdivision
Recreation
- Community Spa
Map
Home Values in the Area
Average Home Value in this Area
Tax History
| Year | Tax Paid | Tax Assessment Tax Assessment Total Assessment is a certain percentage of the fair market value that is determined by local assessors to be the total taxable value of land and additions on the property. | Land | Improvement |
|---|---|---|---|---|
| 2025 | $3,270 | $39,726 | $3,488 | $36,238 |
| 2024 | $3,172 | $38,568 | $3,386 | $35,182 |
| 2023 | $3,172 | $37,445 | $3,374 | $34,071 |
| 2022 | $2,955 | $36,355 | $3,360 | $32,995 |
| 2021 | $2,895 | $35,296 | $3,360 | $31,936 |
| 2020 | $2,754 | $34,268 | $3,360 | $30,908 |
| 2019 | $2,756 | $33,270 | $3,360 | $29,910 |
| 2018 | $2,657 | $32,301 | $3,360 | $28,941 |
| 2017 | $2,397 | $31,360 | $3,360 | $28,000 |
| 2016 | $3,603 | $45,181 | $1,476 | $43,705 |
| 2015 | $3,661 | $45,181 | $1,476 | $43,705 |
| 2014 | $112 | $1,380 | $1,380 | $0 |
Property History
| Date | Event | Price | List to Sale | Price per Sq Ft | Prior Sale |
|---|---|---|---|---|---|
| 09/25/2025 09/25/25 | For Sale | $699,000 | -9.8% | $174 / Sq Ft | |
| 07/27/2024 07/27/24 | For Sale | $775,000 | +176.8% | $193 / Sq Ft | |
| 06/08/2016 06/08/16 | Sold | $280,000 | -17.6% | $70 / Sq Ft | View Prior Sale |
| 04/11/2016 04/11/16 | Pending | -- | -- | -- | |
| 04/11/2016 04/11/16 | For Sale | $340,000 | -- | $85 / Sq Ft |
Purchase History
| Date | Type | Sale Price | Title Company |
|---|---|---|---|
| Warranty Deed | $280,000 | None Available | |
| Joint Tenancy Deed | $70,000 | None Available | |
| Warranty Deed | $95,000 | None Available | |
| Warranty Deed | $55,000 | -- |
Mortgage History
| Date | Status | Loan Amount | Loan Type |
|---|---|---|---|
| Previous Owner | $64,780 | Purchase Money Mortgage | |
| Previous Owner | $95,000 | New Conventional |
Source: MLS Technology
MLS Number: 2540776
APN: 0000-02-21N-18E-3-002-00
- 0 Sun Prairie St Unit 2518981
- 130 Sun Prairie St
- 0 Polk Cir
- 0 Frances Ln Unit 2518971
- 0 Frances Ln Unit 2518975
- 104 S 429
- 192 Prairie Dr
- 3031 N 430
- 5868 W 493
- 315 Prairie Dr
- 175 S 428
- 0 W Highway 20
- 956 Blue Bird Ln
- 420 NW 5th St
- 26 Sunshine Ln
- 450 Twin Creeks Ln
- 318 Twin Creeks Ln
- 106 S Edith St
- 3310 Laurann Ln
- 5378 W 450
- 809 SE 14th St
- 3660 W 530 Rd
- 19805 S Lake Dr
- 20430 E 580 Rd
- 13856 E Anderson Dr
- 13704 E Anderson Dr
- 33966 S 4310 Rd
- 210 E Will Rogers Blvd
- 3306 Harbour Town
- 3304 Harbour Town
- 1102 N Willow Dr
- 1102 N Willow Dr
- 1400 W Blue Starr Dr
- 1101 W Abilene Rd
- 1903 S Lubbock Dr
- 2404 Pheasant Dr
- 2107 Cornerstone Ave Unit A
- 773 Hilltop Dr
- 2500 Frederick Rd
- 8771 S 4180 Rd

