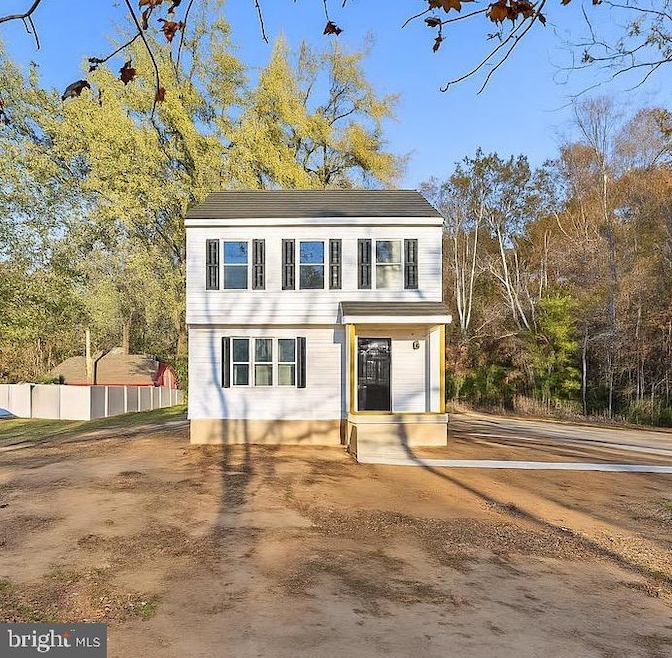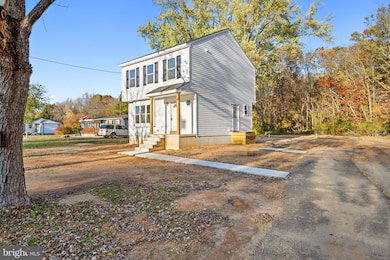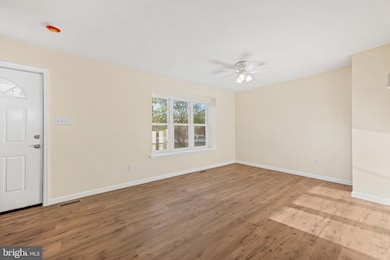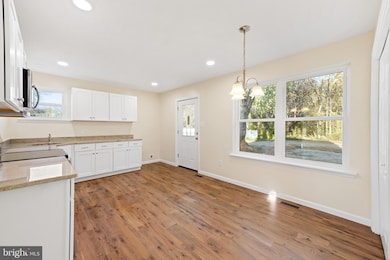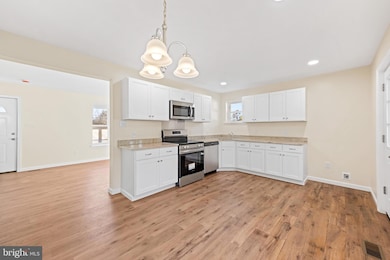1488 N Tuckahoe Rd Williamstown, NJ 08094
Monroe Township Gloucester NeighborhoodEstimated payment $2,381/month
Highlights
- New Construction
- Traditional Architecture
- No HOA
- Traditional Floor Plan
- Wood Flooring
- Upgraded Countertops
About This Home
Step into your dream home with this beautifully crafted, brand-new construction gem located in desirable Monroe township!
Situated on a generously sized 15,600 sq ft lot, this property offers the perfect blend of modern living and spacious outdoor area for under 450k!
The thoughtfully designed home features 3 comfortable bedrooms and 2.5 well-appointed bathrooms including a primary bathroom. Everything is new and ready for you—from the white vinyl siding and sleek roof to the new well and septic system.
Key Features You'll Love:
• Kitchen: The heart of the home boasts stylish white shaker cabinets complemented by elegant granite countertops and a full suite of stainless steel appliances.
• Design: Enjoy a bright and airy atmosphere with neutral colors throughout, providing a perfect canvas for your personal decor.
• Comfort & Efficiency: Stay cozy with gas heat-efficient and cost-effective.
• Bonus Space: A full, unfinished basement offers incredible potential for future expansion, storage, or a custom recreational space.
Don't miss the opportunity to be the first to live in this fantastic new home. Call your agent today for a showing.
Listing Agent
(609) 929-9300 deeleelaw2@gmail.com RE/MAX Community-Williamstown Listed on: 11/01/2025
Co-Listing Agent
(856) 728-4200 michaellawrencebroker@outlook.com RE/MAX Community-Williamstown License #897351
Home Details
Home Type
- Single Family
Est. Annual Taxes
- $1,322
Year Built
- Built in 2025 | New Construction
Lot Details
- 0.36 Acre Lot
- Property is in excellent condition
Home Design
- Traditional Architecture
- Block Foundation
- Shingle Roof
- Vinyl Siding
Interior Spaces
- Property has 2 Levels
- Traditional Floor Plan
- Ceiling Fan
- Combination Kitchen and Dining Room
- Unfinished Basement
- Basement Fills Entire Space Under The House
Kitchen
- Stainless Steel Appliances
- Upgraded Countertops
Flooring
- Wood
- Carpet
- Laminate
Bedrooms and Bathrooms
- 3 Bedrooms
- En-Suite Bathroom
Parking
- 6 Parking Spaces
- 6 Driveway Spaces
Utilities
- Forced Air Heating and Cooling System
- Cooling System Utilizes Natural Gas
- Well
- Natural Gas Water Heater
- Septic Tank
Additional Features
- More Than Two Accessible Exits
- Energy-Efficient Appliances
Community Details
- No Home Owners Association
Listing and Financial Details
- Tax Lot 00020
- Assessor Parcel Number 11-14501-00020
Map
Home Values in the Area
Average Home Value in this Area
Tax History
| Year | Tax Paid | Tax Assessment Tax Assessment Total Assessment is a certain percentage of the fair market value that is determined by local assessors to be the total taxable value of land and additions on the property. | Land | Improvement |
|---|---|---|---|---|
| 2025 | $1,285 | $35,100 | $35,100 | -- |
| 2024 | $1,276 | $35,100 | $35,100 | $0 |
| 2023 | $1,276 | $35,100 | $35,100 | $0 |
| 2022 | $1,270 | $35,100 | $35,100 | $0 |
| 2021 | $3,376 | $35,100 | $35,100 | $0 |
| 2020 | $1,277 | $35,100 | $35,100 | $0 |
| 2019 | $3,376 | $93,400 | $35,100 | $58,300 |
| 2018 | $3,321 | $93,400 | $35,100 | $58,300 |
| 2017 | $3,896 | $110,000 | $43,200 | $66,800 |
| 2016 | $3,847 | $110,000 | $43,200 | $66,800 |
| 2015 | $3,737 | $110,000 | $43,200 | $66,800 |
| 2014 | $3,628 | $110,000 | $43,200 | $66,800 |
Property History
| Date | Event | Price | List to Sale | Price per Sq Ft | Prior Sale |
|---|---|---|---|---|---|
| 11/13/2025 11/13/25 | Price Changed | $430,000 | -1.1% | $347 / Sq Ft | |
| 11/01/2025 11/01/25 | For Sale | $435,000 | +2075.0% | $351 / Sq Ft | |
| 03/16/2023 03/16/23 | Sold | $20,000 | -20.0% | -- | View Prior Sale |
| 02/20/2023 02/20/23 | Pending | -- | -- | -- | |
| 01/14/2023 01/14/23 | For Sale | $25,000 | +150.0% | -- | |
| 09/11/2020 09/11/20 | Sold | $10,000 | 0.0% | -- | View Prior Sale |
| 08/23/2020 08/23/20 | Off Market | $10,000 | -- | -- | |
| 08/12/2020 08/12/20 | Pending | -- | -- | -- | |
| 07/08/2020 07/08/20 | Price Changed | $14,999 | -25.0% | -- | |
| 04/03/2020 04/03/20 | Price Changed | $19,999 | -25.9% | -- | |
| 02/25/2020 02/25/20 | For Sale | $26,999 | -40.0% | -- | |
| 09/25/2019 09/25/19 | Sold | $45,000 | -9.8% | $39 / Sq Ft | View Prior Sale |
| 09/06/2019 09/06/19 | For Sale | $49,900 | +10.9% | $43 / Sq Ft | |
| 09/04/2019 09/04/19 | Pending | -- | -- | -- | |
| 08/30/2019 08/30/19 | Off Market | $45,000 | -- | -- | |
| 07/24/2019 07/24/19 | Price Changed | $49,900 | -15.4% | $43 / Sq Ft | |
| 04/11/2019 04/11/19 | For Sale | $59,000 | 0.0% | $51 / Sq Ft | |
| 03/28/2019 03/28/19 | Pending | -- | -- | -- | |
| 02/23/2019 02/23/19 | For Sale | $59,000 | -- | $51 / Sq Ft |
Purchase History
| Date | Type | Sale Price | Title Company |
|---|---|---|---|
| Deed | $20,000 | -- | |
| Deed | $20,000 | None Listed On Document | |
| Deed | $10,000 | None Available | |
| Deed | $45,000 | Group 21 Title Agency | |
| Deed | -- | -- |
Source: Bright MLS
MLS Number: NJGL2065896
APN: 11-14501-0000-00020
- 161 Riley St
- 32 Burr St
- 209 Harrison Ave
- The Derby Plan at Grandview Mews at Monroe
- The Ascot Plan at Grandview Mews at Monroe
- 1311 N Main St
- 1776 N Tuckahoe Rd
- 1309 Galloway Ct
- 23 Grandview Ave
- 412 Aberdeen Rd
- 204 Kentucky Ave
- 211 Ohio Ave
- 302 Arizona Ave
- 1824 N Tuckahoe Rd
- 9 Birchwood Ln
- 200 Harrison Ave
- 205 Michigan Ave
- 47 Gregory Dr
- 120 Hurffville - Cross Keys Rd
- 133 Georgia Ave
- 1824 N Tuckahoe Rd
- 1201 Justin Way
- 357 Brookdale Blvd
- 780 Glassboro Rd
- 1000 Fawn Dr
- 209 Narberth Ave Unit B
- 601 N Black Horse Pike
- 401 N Main St
- 691 Berlin - Cross Keys Rd
- 20 Sparrow Cir
- 100 Town Center Blvd
- 113 Glassboro Rd Unit B
- 2002 Tanglewood Ct Unit 2002
- 2002 Tanglewood Ct
- 385 N Tuckahoe Rd Unit 964 WOODVIEW COURT
- 385 N Tuckahoe Rd Unit 960 WOODVIEW COURT
- 385 N Tuckahoe Rd Unit 972 WOODVIEW COURT
- 385 N Tuckahoe Rd Unit 949
- 67 Kenwood Dr
- 369 S Main St Unit B
