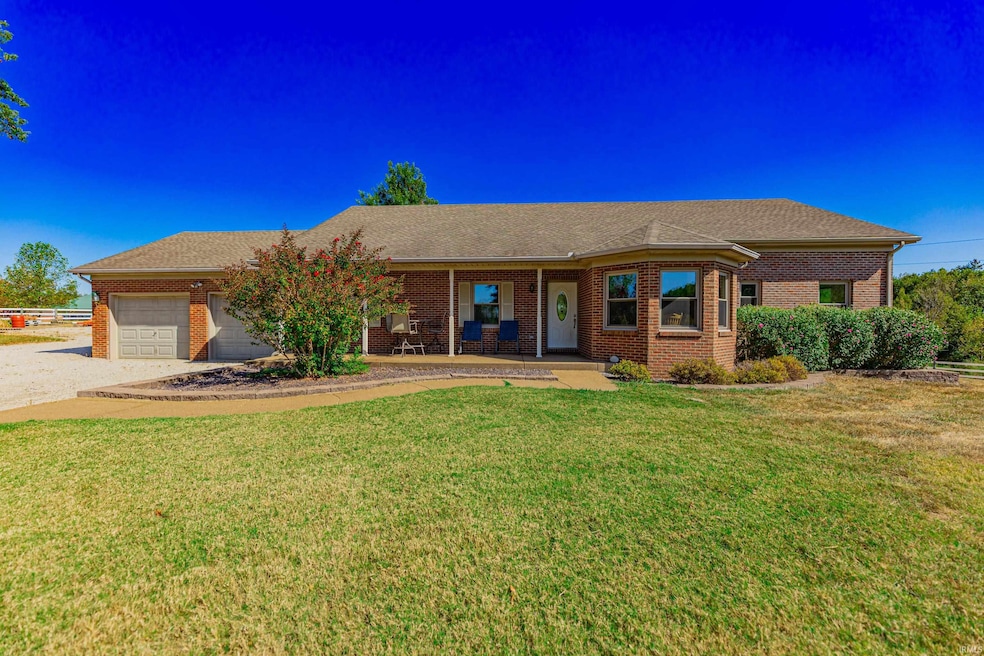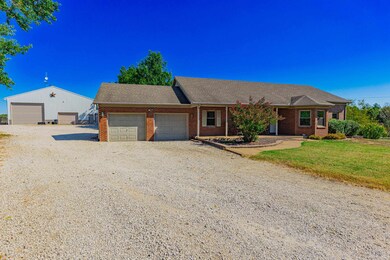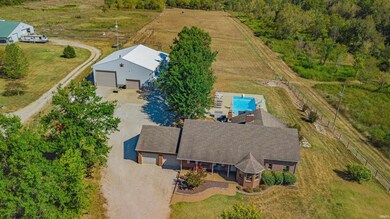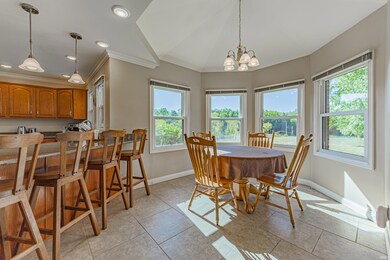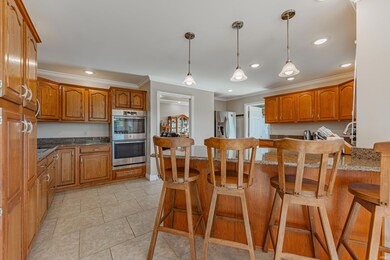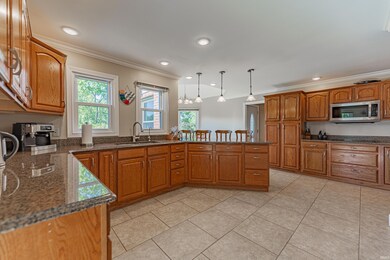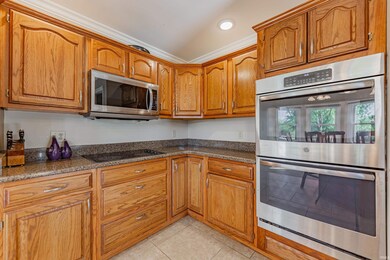1488 Red Brush Rd Newburgh, IN 47630
Estimated payment $4,009/month
Highlights
- In Ground Pool
- Primary Bedroom Suite
- Living Room with Fireplace
- Castle North Middle School Rated A-
- Open Floorplan
- Wooded Lot
About This Home
Set on 9 acres, this unique horse property offers the perfect combination of open space, modern amenities, and comfort for both people and horses. The 2,620 sq. ft. home includes 3 bedrooms and 2 full bathrooms with high-quality updates throughout. The kitchen provides abundant counter and cabinet space, granite countertops along with a cathedral-ceiling breakfast nook. Just off the kitchen is an oversized laundry room with storage closet, cabinetry, and room for an additional fridge and freezer. With 12-foot ceilings and hickory hardwood floors in every room, the home feels both spacious and inviting. The great room features a brick fireplace and connects easily to the formal dining room. The large primary suite includes a remodeled bathroom with double vanity, tiled walk-in shower with full body jets, and a walk-in closet. In addition, the primary bedroom has it's own HVAC system for perfect comfort while you sleep. Two additional bedrooms are good-sized with convenient access to the updated hall bath. At the back of the home, a sunroom with a wall of windows and doors overlooks the 18x30 saltwater pool and acreage beyond. The pool area includes a heater and chiller, new pool cover, pergola, Arctic Spa 8 person hot tub and outdoor wood-burning fireplace. Equestrian features include a 75x98 insulated and heated barn with workshop and storage, large stalls with ag-lime mats and auto waterers, plus an outdoor riding arena with its own auto waterer. The acreage is fenced and cross-fenced with trails for both horses and four-wheelers. Additional benefits include: whole house generator and REO electricity service for low utility costs.
Listing Agent
ERA FIRST ADVANTAGE REALTY, INC Brokerage Phone: 812-858-2400 Listed on: 09/06/2025

Home Details
Home Type
- Single Family
Est. Annual Taxes
- $2,255
Year Built
- Built in 1993
Lot Details
- 8.68 Acre Lot
- Backs to Open Ground
- Property is Fully Fenced
- Vinyl Fence
- Electric Fence
- Landscaped
- Lot Has A Rolling Slope
- Wooded Lot
Parking
- 2.5 Car Attached Garage
- Garage Door Opener
- Gravel Driveway
- Off-Street Parking
Home Design
- Ranch Style House
- Brick Exterior Construction
- Slab Foundation
- Shingle Roof
- Asphalt Roof
Interior Spaces
- 2,620 Sq Ft Home
- Open Floorplan
- Built-In Features
- Crown Molding
- Tray Ceiling
- Cathedral Ceiling
- Ceiling Fan
- Wood Burning Fireplace
- Free Standing Fireplace
- Pocket Doors
- Entrance Foyer
- Great Room
- Living Room with Fireplace
- 2 Fireplaces
- Formal Dining Room
- Workshop
Kitchen
- Breakfast Area or Nook
- Eat-In Kitchen
- Breakfast Bar
- Electric Oven or Range
- Stone Countertops
- Built-In or Custom Kitchen Cabinets
- Disposal
Flooring
- Wood
- Ceramic Tile
Bedrooms and Bathrooms
- 3 Bedrooms
- Primary Bedroom Suite
- Walk-In Closet
- 2 Full Bathrooms
- Double Vanity
- Bathtub with Shower
- Separate Shower
Laundry
- Laundry Room
- Laundry on main level
- Washer and Electric Dryer Hookup
Attic
- Storage In Attic
- Pull Down Stairs to Attic
Basement
- Sump Pump
- Crawl Space
Home Security
- Carbon Monoxide Detectors
- Fire and Smoke Detector
Pool
- In Ground Pool
- Spa
Schools
- Yankeetown Elementary School
- Castle North Middle School
- Castle High School
Utilities
- Forced Air Heating and Cooling System
- Cooling System Mounted In Outer Wall Opening
- Heating System Uses Gas
- Whole House Permanent Generator
- Septic System
- Cable TV Available
Additional Features
- Covered Patio or Porch
- Suburban Location
- Pasture
Listing and Financial Details
- Assessor Parcel Number 87-16-02-200-050.000-001
Community Details
Amenities
- Community Fire Pit
Recreation
- Community Pool
Map
Home Values in the Area
Average Home Value in this Area
Tax History
| Year | Tax Paid | Tax Assessment Tax Assessment Total Assessment is a certain percentage of the fair market value that is determined by local assessors to be the total taxable value of land and additions on the property. | Land | Improvement |
|---|---|---|---|---|
| 2024 | $2,228 | $300,900 | $65,000 | $235,900 |
| 2023 | $2,877 | $326,600 | $65,000 | $261,600 |
| 2022 | $2,943 | $312,900 | $77,800 | $235,100 |
| 2021 | $2,749 | $293,500 | $75,700 | $217,800 |
| 2020 | $2,864 | $282,400 | $81,000 | $201,400 |
| 2019 | $2,855 | $278,600 | $77,200 | $201,400 |
| 2018 | $2,566 | $265,200 | $70,300 | $194,900 |
| 2017 | $2,433 | $254,900 | $70,300 | $184,600 |
| 2016 | $3,673 | $253,500 | $70,300 | $183,200 |
| 2014 | $2,264 | $250,400 | $70,300 | $180,100 |
| 2013 | $2,416 | $267,300 | $80,300 | $187,000 |
Property History
| Date | Event | Price | List to Sale | Price per Sq Ft |
|---|---|---|---|---|
| 09/12/2025 09/12/25 | Pending | -- | -- | -- |
| 09/06/2025 09/06/25 | For Sale | $725,000 | -- | $277 / Sq Ft |
Purchase History
| Date | Type | Sale Price | Title Company |
|---|---|---|---|
| Warranty Deed | -- | None Available | |
| Interfamily Deed Transfer | -- | None Available |
Mortgage History
| Date | Status | Loan Amount | Loan Type |
|---|---|---|---|
| Open | $194,750 | New Conventional |
Source: Indiana Regional MLS
MLS Number: 202536007
APN: 87-16-02-200-050.000-001
- 1922 Red Brush Rd
- 5300 Bethany Church Rd
- 1611 Hills Rd
- Off Old Street Road 66
- 988 Turtle Bay
- 677 Manger Rd
- 1 County Road 125
- 1722 W New Hope Rd
- 4155 Fortune Rd
- 827 N Cr 940 W
- 827 N County Road 940 W
- 4511 Kimwood Ct
- 8727 W County Road 150 N Lot
- 8727 150 N
- 9091 W County Road 100 N
- 9323 W County Road 75 N
- Lot 44 W Jessee St
- Lot 43 W Jessee St
- 22 W Old State Road 66
- 6182 Glenview Dr
