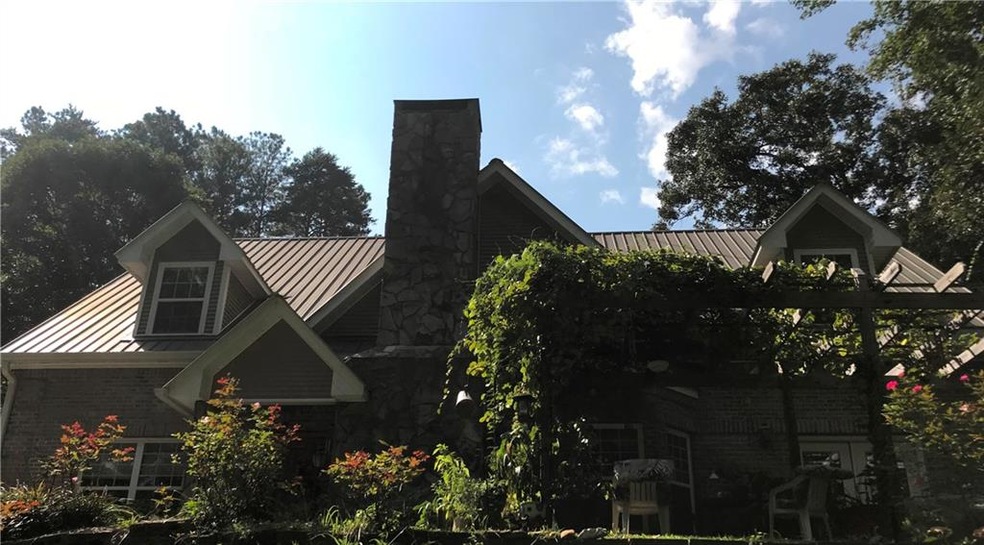
1488 Talc Mine Rd Jasper, GA 30143
Highlights
- Additional Residence on Property
- 3.12 Acre Lot
- Chalet
- Open-Concept Dining Room
- Mountain View
- Deck
About This Home
As of January 2025Awesome home in the mountains! This well built and maintained home sits on over 3 acres with a creek. Main level has open floor plan with master bedroom and second bedroom. Master has French doors to patio, walk in closet with built-ins. The kitchen has pull out drawers, under cabinet lighting, handicap accessible, large walk-in pantry. Two very large bedrooms upstairs each with their own entrance and deck. There is also a separate two car garage with workshop. All this and still close enough to town for shopping, etc. MUST SEE. This is a one-of-a-kind home.
Last Agent to Sell the Property
Atlanta Communities License #369647 Listed on: 08/27/2018

Home Details
Home Type
- Single Family
Est. Annual Taxes
- $1,587
Year Built
- Built in 2012
Lot Details
- 3.12 Acre Lot
- Lot Dimensions are 405 x 255
- Fenced
- Landscaped
- Private Lot
- Sloped Lot
- Mountainous Lot
- Wooded Lot
- Garden
Parking
- 2 Car Detached Garage
- Driveway
Home Design
- Chalet
- Cottage
- Metal Roof
- Three Sided Brick Exterior Elevation
Interior Spaces
- 2,912 Sq Ft Home
- 2-Story Property
- Roommate Plan
- Bookcases
- Tray Ceiling
- Ceiling height of 10 feet on the main level
- Ceiling Fan
- Fireplace Features Masonry
- Family Room with Fireplace
- Great Room
- Open-Concept Dining Room
- Workshop
- Mountain Views
- Fire and Smoke Detector
Kitchen
- Open to Family Room
- Breakfast Bar
- Walk-In Pantry
- Gas Range
- Microwave
- Dishwasher
- Laminate Countertops
- Wood Stained Kitchen Cabinets
Flooring
- Wood
- Carpet
Bedrooms and Bathrooms
- Oversized primary bedroom
- 4 Bedrooms | 2 Main Level Bedrooms
- Primary Bedroom on Main
- Dual Closets
- Walk-In Closet
- Bathtub and Shower Combination in Primary Bathroom
Laundry
- Laundry Room
- Laundry on main level
Accessible Home Design
- Accessible Full Bathroom
- Accessible Bedroom
- Accessible Kitchen
- Kitchen Appliances
- Accessible Hallway
- Accessible Washer and Dryer
- Accessible Doors
- Accessible Entrance
Outdoor Features
- Creek On Lot
- Deck
- Covered patio or porch
- Separate Outdoor Workshop
- Outbuilding
Schools
- Harmony - Pickens Elementary School
- Pickens County Middle School
- Pickens High School
Utilities
- Central Air
- Air Source Heat Pump
- Heating System Uses Propane
- Power Generator
- Septic Tank
- Cable TV Available
Additional Features
- Energy-Efficient Insulation
- Additional Residence on Property
Community Details
- Foothills Subdivision
Listing and Financial Details
- Assessor Parcel Number 054 090
Similar Homes in Jasper, GA
Home Values in the Area
Average Home Value in this Area
Property History
| Date | Event | Price | Change | Sq Ft Price |
|---|---|---|---|---|
| 01/23/2025 01/23/25 | Sold | $340,000 | -18.7% | $243 / Sq Ft |
| 12/28/2024 12/28/24 | Pending | -- | -- | -- |
| 09/23/2024 09/23/24 | Price Changed | $418,000 | -0.5% | $299 / Sq Ft |
| 09/17/2024 09/17/24 | Price Changed | $420,000 | -7.7% | $300 / Sq Ft |
| 09/06/2024 09/06/24 | Price Changed | $455,000 | -5.0% | $325 / Sq Ft |
| 08/22/2024 08/22/24 | For Sale | $479,000 | +77.4% | $342 / Sq Ft |
| 03/26/2019 03/26/19 | Sold | $270,000 | 0.0% | $93 / Sq Ft |
| 02/16/2019 02/16/19 | Pending | -- | -- | -- |
| 02/05/2019 02/05/19 | Price Changed | $269,900 | -1.9% | $93 / Sq Ft |
| 08/27/2018 08/27/18 | For Sale | $275,000 | -- | $94 / Sq Ft |
Tax History Compared to Growth
Agents Affiliated with this Home
-
J
Seller's Agent in 2025
Jeremy Austin
Atlanta Communities - Cartersville
-
A
Buyer's Agent in 2025
Alan Dorweiler
Century 21 Results
-
D
Seller's Agent in 2019
DANA FARKAS
Atlanta Communities
-
J
Buyer's Agent in 2019
Jennifer Short Ellis
Keller Williams Realty Northwest, LLC.
Map
Source: First Multiple Listing Service (FMLS)
MLS Number: 6063537
APN: 054-090
- 1337 Talc Mine Rd
- 0 Hawthorne Hill Rd Unit 7547413
- 175 Sleepy Hollow Trail
- 176 Windsor Way
- 1402 Henderson Mountain Rd
- 231 Beaver Ridge Rd
- 796 Skidder Way
- 80 Orchard Ridge Trail
- 261 S Woods Ct
- 0 Pickens St Unit SA332045
- 392 Beaver Ridge Rd
- 704 Gregory Dr
- 574 Gregory Dr
- 0 Talc Mine Rd Unit 10502934
- 0 Talc Mine Rd Unit 7558124
- 108 Casual Ridge Run
- 201 Mountain Lake View Dr
- 125 Casual Ridge Run
- 341 Mountain Lake View Dr
