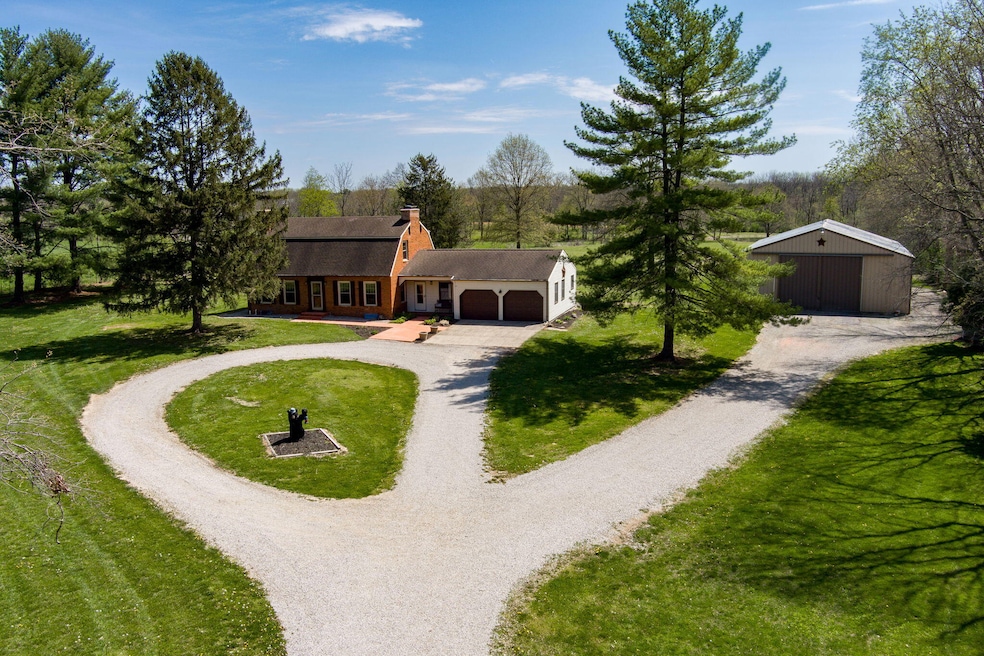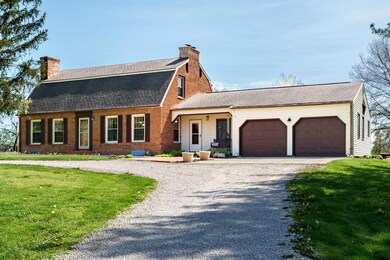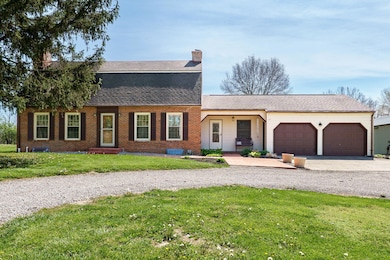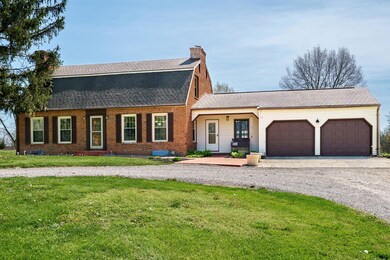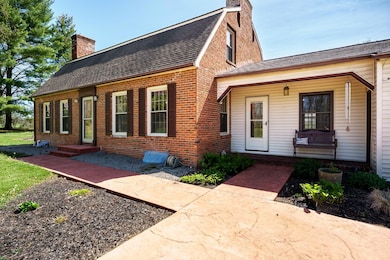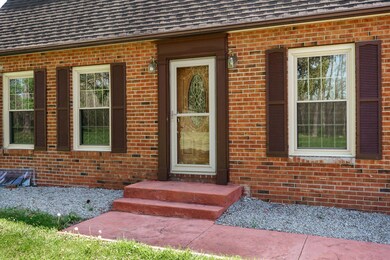
Highlights
- Barn
- Wood Burning Stove
- Wooded Lot
- Home fronts a pond
- Multiple Fireplaces
- Attic
About This Home
As of July 2025Fully restored to an authentic traditional farmhouse property that is absolutely beautiful and ready for your escape from city life. This country living diamond sits on 8 well maintained acres with mature trees, pond, inground pool, large metal pole barn with electric, turn around driveway and sprawling countryside views. The home itself is a perfect fit for a true farmhouse dreamer. It offers 4 large bedrooms, 3 full bathrooms, and a half bath. A gourmet kitchen fit to fix the best country breakfast ever. Formal dining room, living room with a fireplace, and amazing family room with authentic wood stove. The entire home is bathed in natural light from all directions let in by large farmhouse windows. Easy access from home to garage through convenient breezeway. Take in the view of the horses next door from the enclosed sunroom off the family room, or own your own with the 2 stall lean to attached to the pole barn. This home is a dream come true!
Last Agent to Sell the Property
NavX Realty License #2010000783 Listed on: 04/29/2025

Home Details
Home Type
- Single Family
Est. Annual Taxes
- $5,908
Year Built
- Built in 1973
Lot Details
- 8 Acre Lot
- Home fronts a pond
- Wooded Lot
Parking
- 2 Car Attached Garage
- Garage Door Opener
Home Design
- Brick Exterior Construction
- Vinyl Siding
- Concrete Perimeter Foundation
Interior Spaces
- 2,518 Sq Ft Home
- 2-Story Property
- Ceiling Fan
- Multiple Fireplaces
- Wood Burning Stove
- Wood Burning Fireplace
- Window Treatments
- French Doors
- Unfinished Basement
- Basement Fills Entire Space Under The House
- Attic
Kitchen
- Built-In Electric Oven
- Cooktop
- Dishwasher
Bedrooms and Bathrooms
- 4 Bedrooms
Outdoor Features
- Patio
- Outbuilding
Farming
- Barn
Utilities
- Forced Air Heating and Cooling System
- Baseboard Heating
- Well
- Septic Tank
Community Details
- No Home Owners Association
Listing and Financial Details
- Assessor Parcel Number M36000200361007000
Ownership History
Purchase Details
Home Financials for this Owner
Home Financials are based on the most recent Mortgage that was taken out on this home.Purchase Details
Similar Homes in the area
Home Values in the Area
Average Home Value in this Area
Purchase History
| Date | Type | Sale Price | Title Company |
|---|---|---|---|
| No Value Available | -- | -- | |
| Survivorship Deed | -- | -- |
Mortgage History
| Date | Status | Loan Amount | Loan Type |
|---|---|---|---|
| Previous Owner | -- | No Value Available | |
| Previous Owner | $150,000 | Credit Line Revolving | |
| Previous Owner | $76,043 | Unknown |
Property History
| Date | Event | Price | Change | Sq Ft Price |
|---|---|---|---|---|
| 07/10/2025 07/10/25 | Sold | $575,000 | 0.0% | $228 / Sq Ft |
| 06/07/2025 06/07/25 | Pending | -- | -- | -- |
| 06/07/2025 06/07/25 | Price Changed | $575,000 | -4.2% | $228 / Sq Ft |
| 05/28/2025 05/28/25 | Price Changed | $599,900 | -7.7% | $238 / Sq Ft |
| 05/05/2025 05/05/25 | Price Changed | $649,900 | -7.2% | $258 / Sq Ft |
| 04/29/2025 04/29/25 | For Sale | $700,000 | -- | $278 / Sq Ft |
Tax History Compared to Growth
Tax History
| Year | Tax Paid | Tax Assessment Tax Assessment Total Assessment is a certain percentage of the fair market value that is determined by local assessors to be the total taxable value of land and additions on the property. | Land | Improvement |
|---|---|---|---|---|
| 2024 | $5,908 | $121,560 | $38,640 | $82,920 |
| 2023 | $5,908 | $121,560 | $38,640 | $82,920 |
| 2022 | $4,751 | $98,960 | $33,600 | $65,360 |
| 2021 | $4,811 | $98,960 | $33,600 | $65,360 |
| 2020 | $4,620 | $98,960 | $33,600 | $65,360 |
| 2019 | $3,761 | $77,660 | $29,510 | $48,150 |
| 2018 | $3,768 | $77,660 | $29,510 | $48,150 |
| 2017 | $3,666 | $77,660 | $29,510 | $48,150 |
| 2016 | $3,669 | $74,600 | $28,980 | $45,620 |
| 2015 | $3,678 | $74,600 | $28,980 | $45,620 |
| 2014 | $3,530 | $74,600 | $28,980 | $45,620 |
Agents Affiliated with this Home
-
S
Seller's Agent in 2025
Shelby Swihart
NavX Realty
4 Total Sales
-
J
Buyer's Agent in 2025
JOHN DOE (NON-WRIST MEMBER)
WR
Map
Source: Western Regional Information Systems & Technology (WRIST)
MLS Number: 1038365
APN: M36-0002-0036-1-0070-00
- 1140 Stone Rd
- 1253 Us Rt 68
- 819 Us Route 68 S
- 718 Hook Rd
- 0 Gultice Rd Unit 940427
- 1444 Triple Crown Way
- 1319 Arlington Dr
- 1258 Arlington Dr
- 74 Lake St
- 46 Lake St
- 2783 Us Route 68 S
- 360 Ledbetter Rd
- 319 Home Ave
- 523 Newport Rd
- 674 Xenia Ave
- 721 E 3rd St
- 118 Hill St
- 408 S Detroit St
- 400 S Detroit St
- 711 E 2nd St
