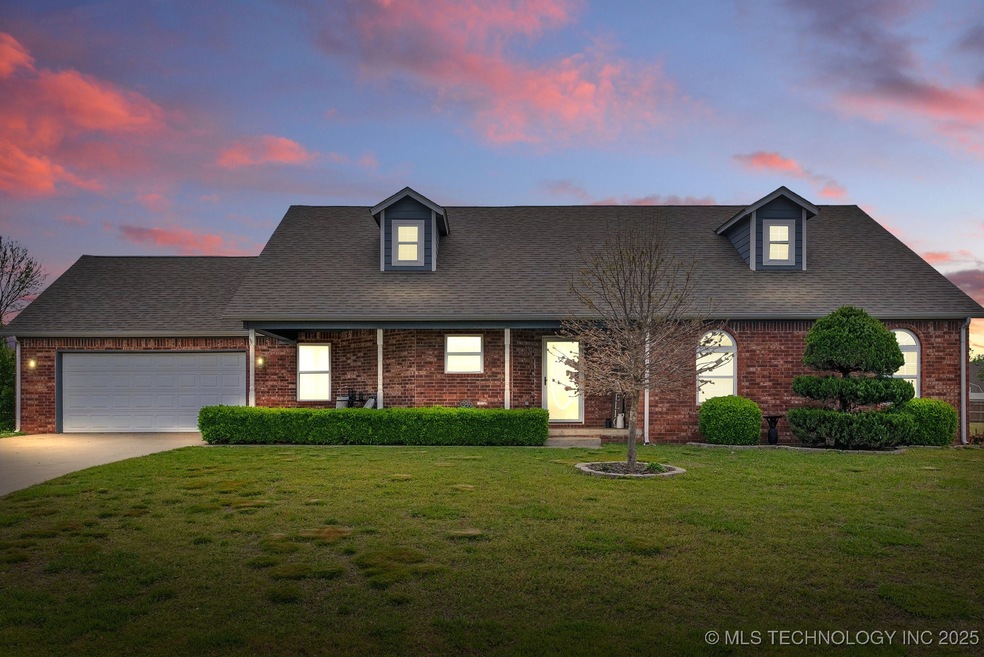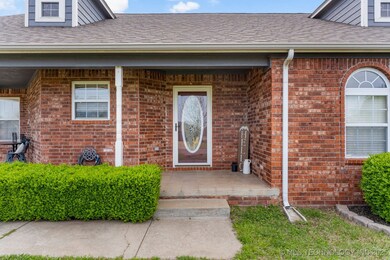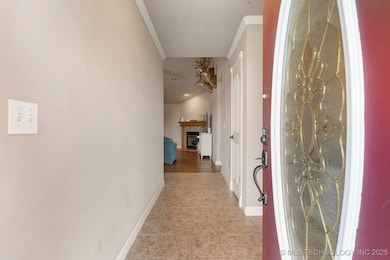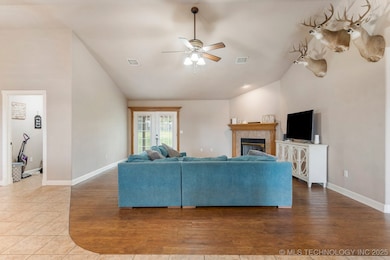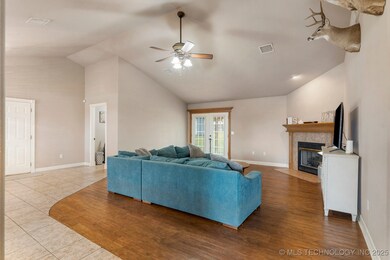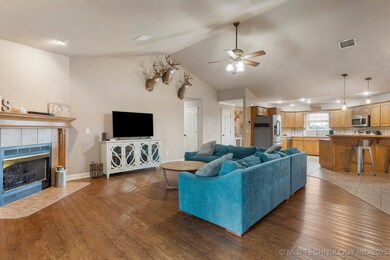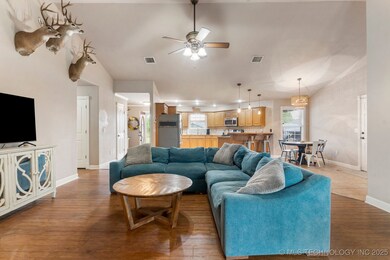
14880 N Tyler St Tahlequah, OK 74464
Highlights
- Fruit Trees
- High Ceiling
- Accessible Entrance
- Attic
- 2 Car Attached Garage
- Shed
About This Home
As of May 2025A lil country & the best of a fabulous home located in Meghan Estates in Talequah! 3b2b2c open concept, corner gas fireplace and oversized bedrooms. The garage is will easily fit a 21 ft boat and still have so much room. Luxury vinyl flooring with tile throughout. Huge backyard with privacy fence and fruit trees. Priced to move quickly.
Home Details
Home Type
- Single Family
Est. Annual Taxes
- $2,440
Year Built
- Built in 2003
Lot Details
- 0.5 Acre Lot
- West Facing Home
- Property is Fully Fenced
- Privacy Fence
- Fruit Trees
HOA Fees
- $2 Monthly HOA Fees
Parking
- 2 Car Attached Garage
Home Design
- Slab Foundation
- Fiberglass Roof
- Pre-Cast Concrete Construction
- HardiePlank Type
- Asphalt
Interior Spaces
- 1,885 Sq Ft Home
- 1-Story Property
- Wired For Data
- High Ceiling
- Ceiling Fan
- Fireplace Features Blower Fan
- Gas Log Fireplace
- Vinyl Clad Windows
- Insulated Windows
- Insulated Doors
- Washer and Electric Dryer Hookup
- Attic
Kitchen
- Oven
- Range
- Microwave
- Ice Maker
- Dishwasher
- Laminate Countertops
Flooring
- Laminate
- Tile
Bedrooms and Bathrooms
- 3 Bedrooms
- Pullman Style Bathroom
- 2 Full Bathrooms
Accessible Home Design
- Accessible Entrance
Eco-Friendly Details
- Energy-Efficient Windows
- Energy-Efficient Doors
Outdoor Features
- Shed
- Pergola
- Rain Gutters
Schools
- Grand View Elementary School
- Tahlequah High School
Utilities
- Zoned Heating and Cooling
- Heating System Uses Gas
- Gas Water Heater
- Aerobic Septic System
- High Speed Internet
- Cable TV Available
Community Details
- Meghan Estates Subdivision
Ownership History
Purchase Details
Home Financials for this Owner
Home Financials are based on the most recent Mortgage that was taken out on this home.Purchase Details
Home Financials for this Owner
Home Financials are based on the most recent Mortgage that was taken out on this home.Purchase Details
Home Financials for this Owner
Home Financials are based on the most recent Mortgage that was taken out on this home.Purchase Details
Purchase Details
Purchase Details
Similar Homes in Tahlequah, OK
Home Values in the Area
Average Home Value in this Area
Purchase History
| Date | Type | Sale Price | Title Company |
|---|---|---|---|
| Warranty Deed | $261,500 | None Listed On Document | |
| Warranty Deed | -- | None Available | |
| Warranty Deed | $152,000 | None Available | |
| Quit Claim Deed | -- | None Available | |
| Warranty Deed | $155,000 | None Available | |
| Warranty Deed | $127,000 | -- | |
| Warranty Deed | $12,000 | -- |
Mortgage History
| Date | Status | Loan Amount | Loan Type |
|---|---|---|---|
| Open | $269,345 | New Conventional | |
| Previous Owner | $148,146 | FHA |
Property History
| Date | Event | Price | Change | Sq Ft Price |
|---|---|---|---|---|
| 05/30/2025 05/30/25 | Sold | $261,500 | -1.3% | $139 / Sq Ft |
| 04/19/2025 04/19/25 | Pending | -- | -- | -- |
| 04/17/2025 04/17/25 | For Sale | $265,000 | +4.0% | $141 / Sq Ft |
| 07/05/2022 07/05/22 | Sold | $254,900 | 0.0% | $135 / Sq Ft |
| 05/23/2022 05/23/22 | Pending | -- | -- | -- |
| 05/23/2022 05/23/22 | For Sale | $254,900 | +52.6% | $135 / Sq Ft |
| 05/23/2017 05/23/17 | Sold | $167,000 | -7.2% | $88 / Sq Ft |
| 01/06/2017 01/06/17 | Pending | -- | -- | -- |
| 01/06/2017 01/06/17 | For Sale | $179,900 | -- | $95 / Sq Ft |
Tax History Compared to Growth
Tax History
| Year | Tax Paid | Tax Assessment Tax Assessment Total Assessment is a certain percentage of the fair market value that is determined by local assessors to be the total taxable value of land and additions on the property. | Land | Improvement |
|---|---|---|---|---|
| 2024 | $2,440 | $29,382 | $3,300 | $26,082 |
| 2023 | $2,440 | $28,050 | $2,200 | $25,850 |
| 2022 | $1,237 | $17,439 | $2,200 | $15,239 |
| 2021 | $1,237 | $17,439 | $2,200 | $15,239 |
| 2020 | $1,304 | $18,370 | $2,200 | $16,170 |
| 2019 | $1,424 | $18,370 | $2,200 | $16,170 |
| 2018 | $1,434 | $18,370 | $2,200 | $16,170 |
| 2017 | $1,395 | $17,763 | $2,200 | $15,563 |
| 2016 | $1,431 | $18,102 | $3,850 | $14,252 |
| 2015 | $1,352 | $17,240 | $3,850 | $13,390 |
| 2014 | $1,317 | $16,720 | $1,430 | $15,290 |
Agents Affiliated with this Home
-
Robin Pittman
R
Seller's Agent in 2025
Robin Pittman
RE/MAX
(573) 356-8716
25 Total Sales
-
Justin Smith

Buyer's Agent in 2025
Justin Smith
C21/Wright Real Estate
(918) 456-5288
269 Total Sales
-
Edna Kimble

Seller's Agent in 2022
Edna Kimble
C21/Wright Real Estate
(918) 274-0406
701 Total Sales
-
A
Buyer's Agent in 2022
Addison Allison
Inactive Office
-
Beverly Jeanes

Seller's Agent in 2017
Beverly Jeanes
Coldwell Banker Select
(918) 931-9434
247 Total Sales
Map
Source: MLS Technology
MLS Number: 2515280
APN: 4037-00-003-004-0-000-00
- 14899 N Trent St
- 3793 N Rice Rd
- 17540 W Tray
- 0 N Hwy 82 Hwy Unit 2518924
- 18208 W Grandview Rd
- 2100 N Vinita Ave
- 17004 W 732 Rd
- 1950 N Everly Dr
- TBD Blk 1 Lot 7 E Stelly Hollow Rd
- TBD Blk 1 Lot 3 Stelly Hollow Rd
- 17564 W Grandview Dr
- 20 W Grandview Rd
- 21001 N Grand Ave
- 16759 W Burchett Rd
- 17022 W Grandview Rd
- 0 W Jones Rd
- 403 Kim St
- 2106 Brenda Ave
- 2005 N Alora Ave
- 440 Talley St
