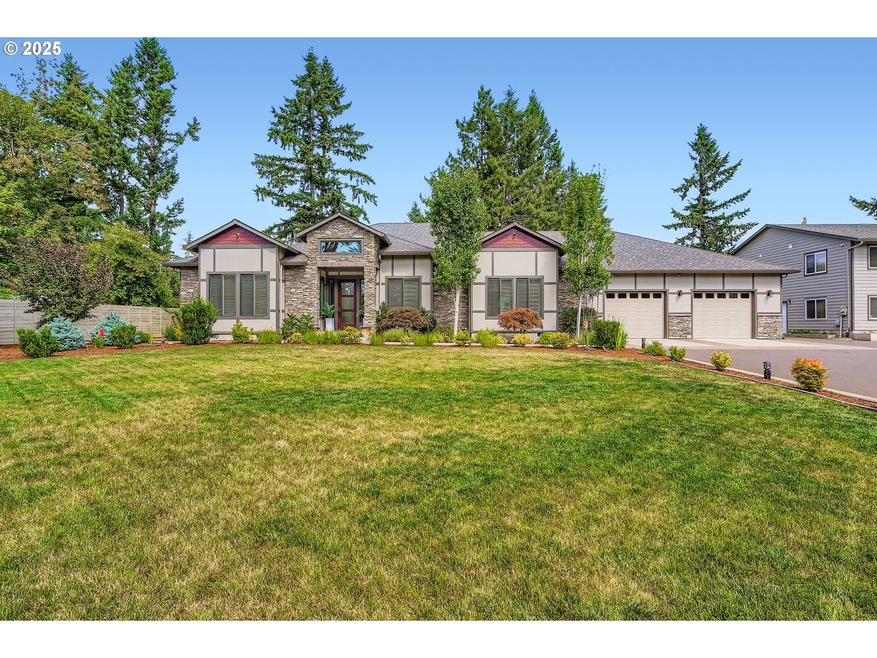14880 SE Anderson Rd Damascus, OR 97089
Estimated payment $8,263/month
Highlights
- Second Garage
- Territorial View
- Hydromassage or Jetted Bathtub
- RV Access or Parking
- Engineered Wood Flooring
- High Ceiling
About This Home
This beautifully crafted one-level home was built with quality and attention to detail throughout. Featuring 10-foot ceilings, a spacious great room with built-ins, and an open-concept layout, it flows seamlessly into a gourmet kitchen with abundant cabinetry, a large island, built-in stainless steel appliances, double ovens, built-in microwave, gas cooktop, and a sliding door that opens to a covered outdoor patio—perfect for entertaining.The luxurious, oversized primary suite offers a large walk-in closet and a tiled en-suite bath with built-in storage, a double sink vanity, and a spacious dual-head shower. Each of the two additional bedrooms includes a private bathroom and walk-in closet, providing comfort and privacy.A standout feature of this property is the impressive 40' x 80' heated shop, equipped with three bays (12- and 13-foot doors), a lobby, office, bathroom, built-in compressor hookups, and central vacuum system. Above the shop, you'll find a cozy 20' x 40' mother-in-law apartment.Situated on a fully fenced, level one-acre lot with extensive concrete parking and a large front lawn, this property is ideal for car collectors, contractors, hobbyists, or anyone in need of substantial heated storage or workspace. A truly must-see opportunity!
Listing Agent
Great Western Real Estate Co Brokerage Email: GreatWesternRE@gmail.com License #911000262 Listed on: 07/21/2025
Home Details
Home Type
- Single Family
Est. Annual Taxes
- $11,764
Year Built
- Built in 2019 | Remodeled
Lot Details
- 1 Acre Lot
- Gated Home
- Level Lot
- Property is zoned 97089
Parking
- 3 Car Attached Garage
- Second Garage
- Parking Pad
- Workshop in Garage
- Garage Door Opener
- RV Access or Parking
Home Design
- Composition Roof
- Lap Siding
- Cement Siding
- Stone Siding
- Concrete Perimeter Foundation
Interior Spaces
- 3,200 Sq Ft Home
- 1-Story Property
- Central Vacuum
- High Ceiling
- Vinyl Clad Windows
- Family Room
- Living Room
- Dining Room
- Workshop
- Engineered Wood Flooring
- Territorial Views
- Crawl Space
- Laundry Room
Kitchen
- Built-In Double Oven
- Dishwasher
- Stainless Steel Appliances
- Kitchen Island
- Granite Countertops
- Quartz Countertops
Bedrooms and Bathrooms
- 3 Bedrooms
- 3 Full Bathrooms
- Hydromassage or Jetted Bathtub
Home Security
- Security System Owned
- Security Lights
Accessible Home Design
- Accessibility Features
- Level Entry For Accessibility
Outdoor Features
- Covered Patio or Porch
- Office or Studio
- Separate Outdoor Workshop
- Outbuilding
Additional Homes
- Accessory Dwelling Unit (ADU)
Schools
- Dp Crk-Damascus Elementary And Middle School
- Sam Barlow High School
Utilities
- Forced Air Heating and Cooling System
- Heating System Uses Gas
- Well
- Gas Water Heater
- Septic Tank
- High Speed Internet
Community Details
- No Home Owners Association
Listing and Financial Details
- Assessor Parcel Number 00616765
Map
Home Values in the Area
Average Home Value in this Area
Tax History
| Year | Tax Paid | Tax Assessment Tax Assessment Total Assessment is a certain percentage of the fair market value that is determined by local assessors to be the total taxable value of land and additions on the property. | Land | Improvement |
|---|---|---|---|---|
| 2024 | $11,764 | $744,549 | -- | -- |
| 2023 | $11,764 | $722,864 | $0 | $0 |
| 2022 | $10,793 | $701,810 | $0 | $0 |
| 2021 | $17,342 | $681,369 | $0 | $0 |
| 2020 | $8,545 | $556,508 | $0 | $0 |
| 2019 | $14 | $909 | $0 | $0 |
| 2018 | $13 | $883 | $0 | $0 |
| 2017 | $13 | $857 | $0 | $0 |
| 2016 | $11 | $833 | $0 | $0 |
| 2015 | $12 | $809 | $0 | $0 |
| 2014 | $12 | $786 | $0 | $0 |
Property History
| Date | Event | Price | Change | Sq Ft Price |
|---|---|---|---|---|
| 09/04/2025 09/04/25 | Pending | -- | -- | -- |
| 07/21/2025 07/21/25 | For Sale | $1,379,000 | -- | $431 / Sq Ft |
Purchase History
| Date | Type | Sale Price | Title Company |
|---|---|---|---|
| Warranty Deed | $270,000 | Fidelity National Title Of O |
Mortgage History
| Date | Status | Loan Amount | Loan Type |
|---|---|---|---|
| Open | $400,000 | Credit Line Revolving |
Source: Regional Multiple Listing Service (RMLS)
MLS Number: 233299627
APN: 00616765
- 15170 SE 202nd Ave
- 15400 SE Barlow Ct
- 14037 SE Rust Way
- 13895 SE Rust Way
- 14020 SE 215th Ct
- 18761 SE El Camino Terrace
- 13135 SE Winston Rd
- 18027 SE Emi St
- 21200 SE Curtis Rd
- 12510 SE 199th Dr
- 0 SE Armstrong Cir
- 14548 SE 172nd Ave
- 13633 SE 178th Ave
- 14790 SE 172nd Ave
- 19331 SE Heuke Rd
- 16751 SE Highway 212
- 22285 SE Ridgeview Dr
- 20154 SE Foster Rd
- 15566 SE Melinda Ct
- 15815 SE 232nd Dr







