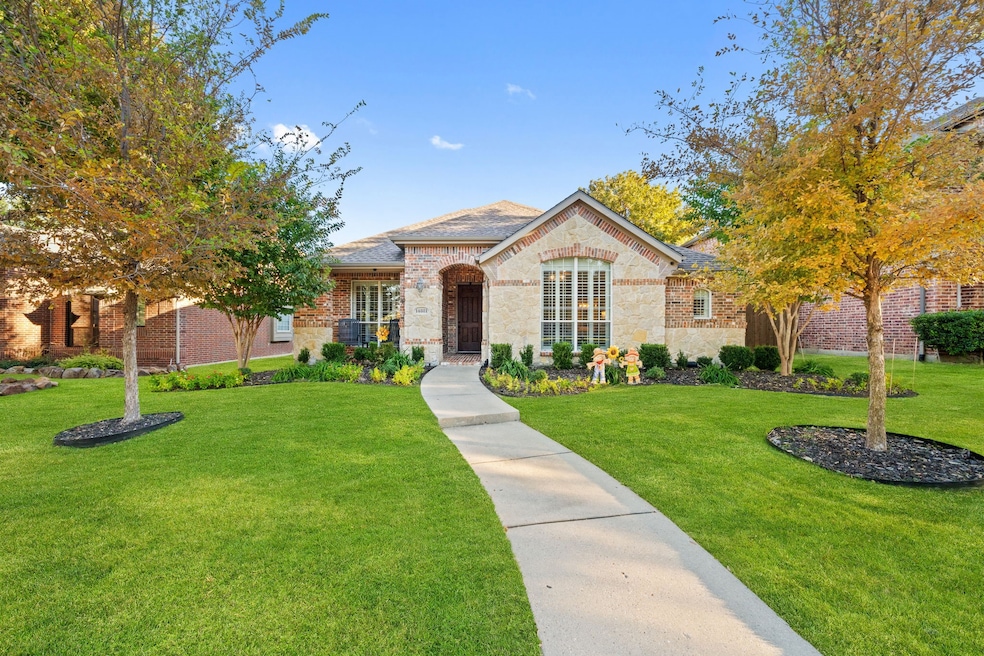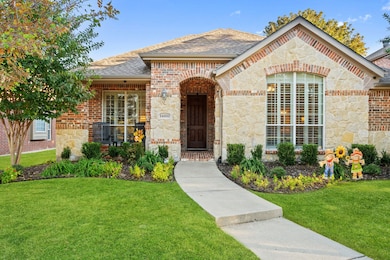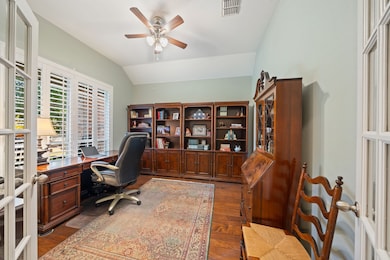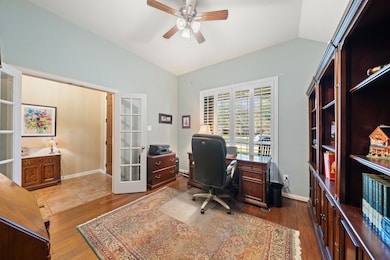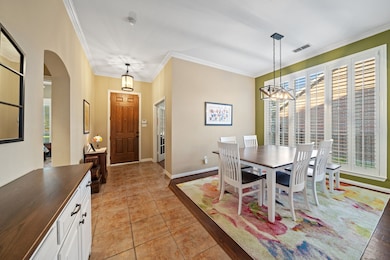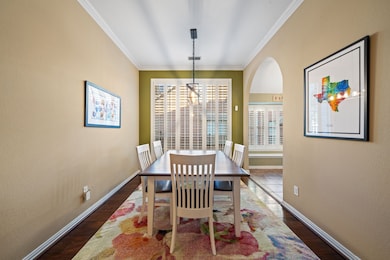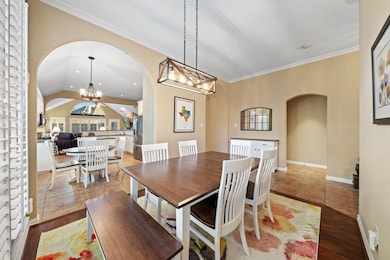14881 Holly Leaf Dr Frisco, TX 75035
East Frisco NeighborhoodEstimated payment $3,293/month
Highlights
- Open Floorplan
- Vaulted Ceiling
- Wood Flooring
- Isbell Elementary School Rated A
- Traditional Architecture
- Private Yard
About This Home
Impeccable and move-in ready, this single-story home in highly sought-after Hunters Creek offers exceptional curb appeal with a beautiful brick and stone elevation, manicured landscaping, and an inviting arched entryway. Inside, rich wood floors, plantation shutters, and abundant natural light create a warm and welcoming ambiance. The thoughtful floor plan includes a generous primary suite, two oversized secondary bedrooms, a private study with French doors, ideal for working from home or a reading retreat, and a formal dining room perfect for entertaining. The open-concept kitchen and living area form the heart of the home, featuring a vaulted ceiling, cozy brick gas fireplace, and a bright kitchen with granite countertops, stainless steel appliances, gas cooktop, island, white cabinetry, and under-cabinet lighting. The spacious primary suite offers, a high ceiling, and an ensuite bath with dual vanities, a garden soaking tub, separate shower, and walk-in closet. Split secondary bedrooms ensure privacy for family or guests. Step outside to a backyard oasis with a cedar pergola adorned with string lights, lush landscaping, and low-maintenance turf framed by an 8-foot board-on-board fence, perfect for year-round relaxation or entertaining. Hunters Creek residents enjoy resort-style amenities including two pools, a lazy river, parks, playgrounds, and walking trails. Walk to top-rated Frisco ISD schools and enjoy quick access to SH 121, US-75, shopping, dining, and major employers. Immaculate and truly move-in ready, welcome home to 14881 Holly Leaf.
Listing Agent
Agency Dallas Park Cities, LLC License #0607788 Listed on: 11/06/2025

Home Details
Home Type
- Single Family
Est. Annual Taxes
- $3,829
Year Built
- Built in 2004
Lot Details
- 6,098 Sq Ft Lot
- Wood Fence
- Landscaped
- Interior Lot
- Level Lot
- Sprinkler System
- Cleared Lot
- Private Yard
- Garden
HOA Fees
- $81 Monthly HOA Fees
Parking
- 2 Car Attached Garage
- Rear-Facing Garage
- Driveway
Home Design
- Traditional Architecture
- Brick Exterior Construction
- Slab Foundation
- Composition Roof
- Stone Veneer
Interior Spaces
- 2,174 Sq Ft Home
- 1-Story Property
- Open Floorplan
- Vaulted Ceiling
- Ceiling Fan
- Chandelier
- Self Contained Fireplace Unit Or Insert
- Fireplace Features Masonry
- Gas Fireplace
- Awning
- Plantation Shutters
- Living Room with Fireplace
- Laundry in Utility Room
Kitchen
- Eat-In Kitchen
- Gas Range
- Microwave
- Dishwasher
- Kitchen Island
- Disposal
Flooring
- Wood
- Carpet
- Tile
Bedrooms and Bathrooms
- 3 Bedrooms
- 2 Full Bathrooms
- Double Vanity
- Soaking Tub
Home Security
- Carbon Monoxide Detectors
- Fire and Smoke Detector
Outdoor Features
- Patio
- Exterior Lighting
- Rain Gutters
- Front Porch
Schools
- Isbell Elementary School
- Liberty High School
Utilities
- Central Heating and Cooling System
- Heating System Uses Natural Gas
- High Speed Internet
Community Details
- Association fees include all facilities, management, ground maintenance
- Hunters Creek Home Owners Assoc. Association
- Hunters Creek Ph 8 Subdivision
Listing and Financial Details
- Legal Lot and Block 6 / E
- Assessor Parcel Number R821800E00601
Map
Home Values in the Area
Average Home Value in this Area
Tax History
| Year | Tax Paid | Tax Assessment Tax Assessment Total Assessment is a certain percentage of the fair market value that is determined by local assessors to be the total taxable value of land and additions on the property. | Land | Improvement |
|---|---|---|---|---|
| 2025 | $3,829 | $481,821 | $180,000 | $390,752 |
| 2024 | $3,829 | $438,019 | $153,000 | $407,216 |
| 2023 | $3,829 | $398,199 | $144,000 | $365,377 |
| 2022 | $6,853 | $361,999 | $126,000 | $353,197 |
| 2021 | $6,460 | $329,090 | $99,000 | $230,090 |
| 2020 | $6,694 | $327,944 | $99,000 | $228,944 |
| 2019 | $7,188 | $334,532 | $99,000 | $235,532 |
| 2018 | $7,369 | $338,256 | $99,000 | $239,256 |
| 2017 | $6,900 | $316,725 | $85,500 | $231,225 |
| 2016 | $6,587 | $299,457 | $76,500 | $222,957 |
| 2015 | $5,307 | $265,772 | $76,500 | $189,272 |
Property History
| Date | Event | Price | List to Sale | Price per Sq Ft |
|---|---|---|---|---|
| 11/07/2025 11/07/25 | For Sale | $549,000 | -- | $253 / Sq Ft |
Purchase History
| Date | Type | Sale Price | Title Company |
|---|---|---|---|
| Warranty Deed | -- | None Listed On Document | |
| Warranty Deed | -- | Chicago Title | |
| Warranty Deed | -- | Sendera Title | |
| Warranty Deed | -- | Allegiance Title Company | |
| Warranty Deed | -- | -- |
Mortgage History
| Date | Status | Loan Amount | Loan Type |
|---|---|---|---|
| Previous Owner | $269,800 | No Value Available | |
| Previous Owner | $194,400 | No Value Available | |
| Closed | $48,600 | No Value Available |
Source: North Texas Real Estate Information Systems (NTREIS)
MLS Number: 21105781
APN: R-8218-00E-0060-1
- 6470 Hunters Pkwy
- 6330 Hunters Pkwy
- 6474 Phinney Dr
- 15576 Adderberry Dr
- 15214 Forest Haven Ln
- 14845 Pensham Dr
- 14895 Farmcote Dr
- 14973 Farmcote Dr
- 15372 Mountain View Ln
- 6808 Saint Phils St
- 15470 Forest Haven Ln
- 15026 Blakehill Dr
- 15577 Mountain View Ln
- 15620 Buffalo Creek Dr
- 15619 Brookwood Dr
- 5771 Aylworth Dr
- 15135 Alstone Dr
- 14049 Russell Rd
- 14026 Peoria Ln
- 14877 Snowshill Dr
- 6794 Calm Meadow Dr
- 15175 Springwood Dr
- 6341 Lorwood Dr
- 15932 Terenwood St
- 6960 Mercy Rd
- 7081 Mercy Rd
- 13513 Mardi Gras Ln
- 7101 S Custer Rd
- 5660 Domer Dr
- 7509 Rockyford Dr
- 6370 Piper Glen Rd
- 8473 Gerbera Daisy Rd
- 13223 Ignatius Dr
- 2300 Kathryn Ln
- 6101 Mickelson Way
- 8705 Barnbougle Dunes Dr
- 8127 Shackelford Dr
- 8765 Majors Cir
- 10200 Independence Pkwy
- 8808 Paradise Dr
