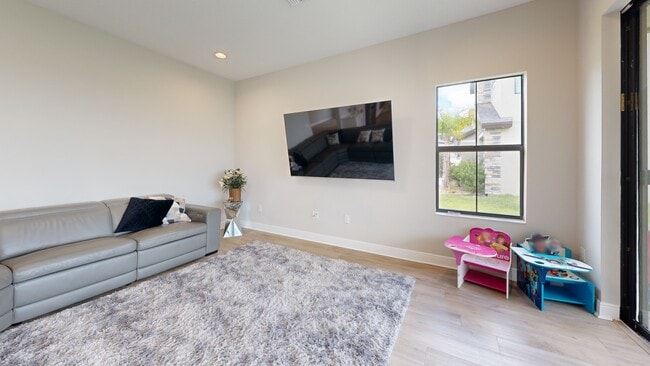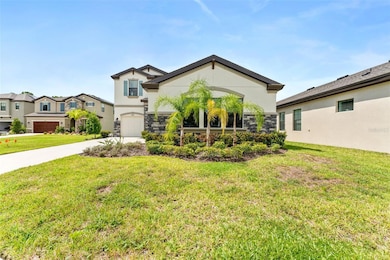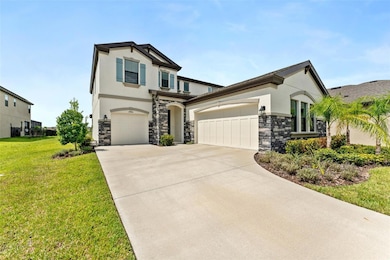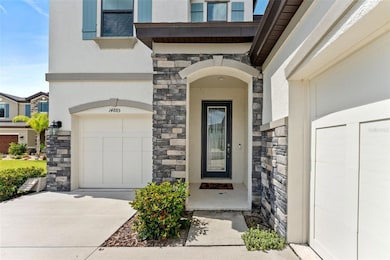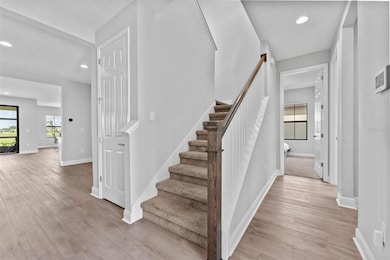
14885 Paddock Pond Ave Lithia, FL 33547
Estimated payment $4,111/month
Highlights
- Family Room Off Kitchen
- Butlers Pantry
- Eat-In Kitchen
- Newsome High School Rated A
- 3 Car Attached Garage
- Walk-In Closet
About This Home
Welcome to this beautifully upgraded Ballast Point floor plan, located on a quiet cul-de-sac in the highly sought-after Hawkstone community. Built in 2023 and meticulously maintained, this home sits on an oversized lot—ready for your dream pool—and is completely move-in ready with fresh paint touch-ups and a recent March 2024 inspection already completed for your peace of mind. Designed with the Coastal Design Collection, the interior features a gourmet chef’s kitchen with quartz countertops, premium cabinetry, a HUGE walk-in pantry, butler’s pantry, and stunning Executive Oak luxury vinyl plank flooring throughout the main living areas. The open-concept kitchen and café overlook the water and flow seamlessly into the spacious grand room and covered, screened lanai, perfect for entertaining. The show-stopping formal foyer and staircase add timeless charm, while the main level also includes a private guest suite, pocket office ideal for homework or hobbies, and a flexible formal dining room that could be converted into a den or home office. Upstairs, the private owner’s retreat includes a spa-like bathroom and a massive walk-in closet. Two additional bedrooms, a bonus loft, and an upstairs laundry room complete the second floor. Located in the heart of Lithia, Hawkstone is a master-planned community offering resort-style amenities, beautiful natural surroundings, and easy access to US-301, I-75, and the scenic Triple Creek Nature Preserve with miles of pet-friendly hiking trails. This is your chance to own a nearly-new home without the wait—schedule your showing today!
Listing Agent
WEALTH HAVEN REALTY Brokerage Phone: 813-817-5442 License #3364265 Listed on: 08/04/2025
Home Details
Home Type
- Single Family
Est. Annual Taxes
- $10,976
Year Built
- Built in 2023
Lot Details
- 7,354 Sq Ft Lot
- North Facing Home
- Irrigation Equipment
- Garden
- Property is zoned PD
HOA Fees
- $12 Monthly HOA Fees
Parking
- 3 Car Attached Garage
- Garage Door Opener
Home Design
- Slab Foundation
- Shingle Roof
- Block Exterior
Interior Spaces
- 3,265 Sq Ft Home
- 2-Story Property
- Sliding Doors
- Family Room Off Kitchen
- Living Room
- Smart Home
- Laundry Room
Kitchen
- Eat-In Kitchen
- Butlers Pantry
- Built-In Oven
- Range with Range Hood
- Microwave
- Dishwasher
- Disposal
Flooring
- Carpet
- Tile
- Luxury Vinyl Tile
Bedrooms and Bathrooms
- 4 Bedrooms
- Primary Bedroom Upstairs
- Walk-In Closet
- 3 Full Bathrooms
Schools
- Pinecrest Elementary School
- Barrington Middle School
- Newsome High School
Utilities
- Central Heating and Cooling System
- Heating System Uses Natural Gas
- Thermostat
- Natural Gas Connected
- Cable TV Available
Community Details
- Rizzetta & Company Association, Phone Number (813) 533-2950
- Visit Association Website
- Built by Homes By West Bay
- Hinton Hawkstone Ph 1A1 Subdivision, Ballast Floorplan
Listing and Financial Details
- Visit Down Payment Resource Website
- Legal Lot and Block 1 / 27
- Assessor Parcel Number U-05-31-21-C8I-000027-00001.0
- $2,760 per year additional tax assessments
Matterport 3D Tour
Floorplans
Map
Home Values in the Area
Average Home Value in this Area
Tax History
| Year | Tax Paid | Tax Assessment Tax Assessment Total Assessment is a certain percentage of the fair market value that is determined by local assessors to be the total taxable value of land and additions on the property. | Land | Improvement |
|---|---|---|---|---|
| 2025 | $10,976 | $465,035 | $112,435 | $352,600 |
| 2024 | $10,976 | $483,593 | $112,435 | $371,158 |
| 2023 | $4,883 | $88,342 | $88,342 | $0 |
| 2022 | $129 | $7,354 | $7,354 | $0 |
Property History
| Date | Event | Price | List to Sale | Price per Sq Ft | Prior Sale |
|---|---|---|---|---|---|
| 08/23/2025 08/23/25 | Price Changed | $599,999 | -1.6% | $184 / Sq Ft | |
| 08/14/2025 08/14/25 | Price Changed | $609,999 | -2.4% | $187 / Sq Ft | |
| 08/04/2025 08/04/25 | For Sale | $625,000 | +4.1% | $191 / Sq Ft | |
| 03/14/2023 03/14/23 | Sold | $600,434 | -7.7% | $189 / Sq Ft | View Prior Sale |
| 10/10/2022 10/10/22 | Pending | -- | -- | -- | |
| 10/10/2022 10/10/22 | For Sale | $650,434 | -- | $204 / Sq Ft |
Purchase History
| Date | Type | Sale Price | Title Company |
|---|---|---|---|
| Special Warranty Deed | $600,500 | Sunset Park Title |
Mortgage History
| Date | Status | Loan Amount | Loan Type |
|---|---|---|---|
| Open | $450,325 | New Conventional |
About the Listing Agent

We’re a proud family-owned real estate company rooted right here in Tampa Bay. As Tampa natives, our deep love for this city runs through everything we do—from growing up in its neighborhoods to now helping others find their place within them. We’ve watched Tampa evolve, and we’re honored to be a part of its continued growth.
Established in 2015, our company brings together a strong background in finance, real estate, and mortgage services. With licenses in both real estate and mortgage
Jeff's Other Listings
Source: Stellar MLS
MLS Number: TB8414153
APN: U-05-31-21-C8I-000027-00001.0
- 14820 Paddock Pond Ave
- Coquina Plan at Hawkstone
- Mariposa Plan at Hawkstone
- Gabriela Plan at Hawkstone
- Lido Plan at Hawkstone
- Calusa Plan at Hawkstone
- 12631 Hobson Simmons Rd
- 12908 Hawkstone Trail Blvd
- 12914 Camarillo Place
- 14868 Summer Branch Dr
- 12763 Canter Call Rd
- 14733 Gallop Run Dr
- 14716 Gallop Run Dr
- 14698 Horse Trot Rd
- 14838 Rider Pass Dr
- 14924 Rider Pass Dr
- 14867 Rider Pass Dr
- 14930 Rider Pass Dr
- 14857 Rider Pass Dr
- 14839 Rider Pass Dr
- 12831 Canter Call Rd
- 12928 Hawkstone Trail Blvd
- 12763 Canter Call Rd
- 14789 Summer Branch Dr
- 12163 Cattleside Dr
- 13019 Paddock Wood Place
- 11915 Twilight Darner Place
- 14240 Blue Dasher Dr
- 6407 Bridgecrest Dr
- 6309 Bridgevista Dr
- 6226 Bridgevista Dr
- 6509 Bridgecrest Dr
- 6518 Bridgecrest Dr
- 15106 Kestrelrise Dr
- 6107 Gannetdale Dr
- 6121 Gannetwood Place
- 6104 Fishhawk Crossing Blvd
- 14180 Samoa Hill Ct
- 6165 Skylarkcrest Dr
- 17563 Buckingham Garden Dr
Ask me questions while you tour the home.

