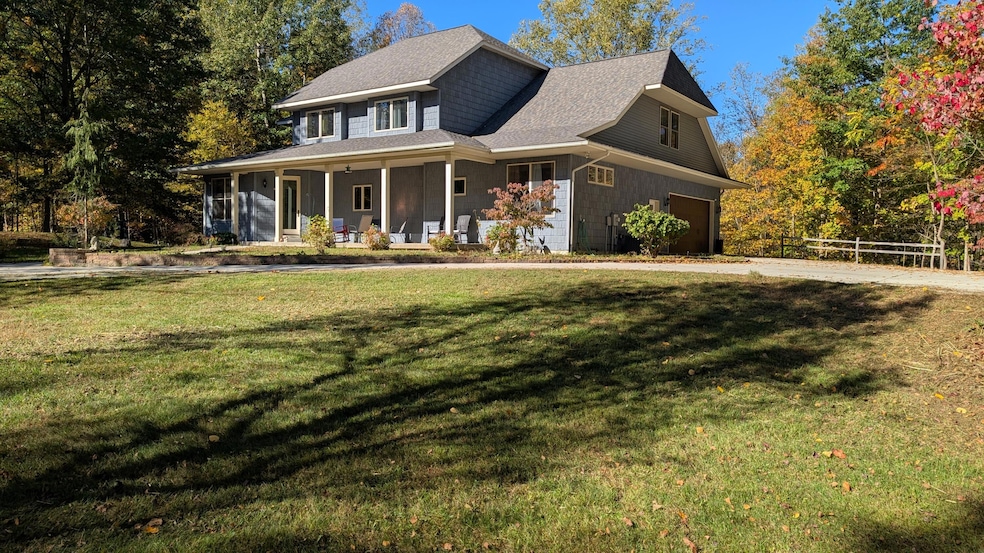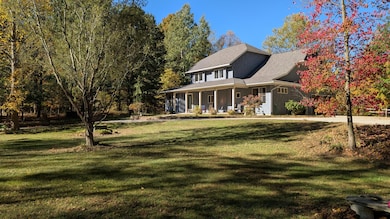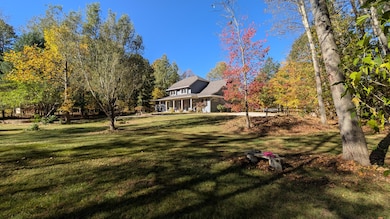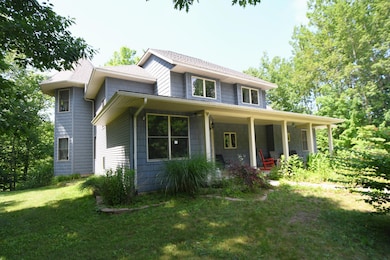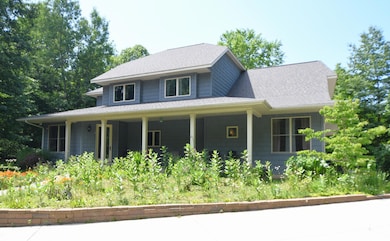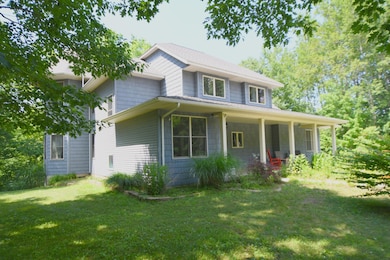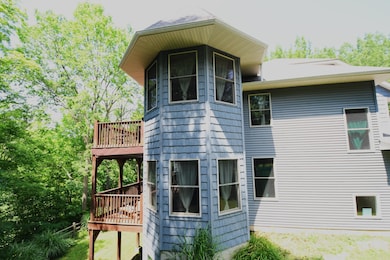14888 Cr 687 South Haven, MI 49090
Estimated payment $7,138/month
Highlights
- Private Waterfront
- Deck
- Wood Flooring
- Craftsman Architecture
- Vaulted Ceiling
- Mud Room
About This Home
Serene and Private Riverfront Retreat!
Nestled on 10.87 peaceful acres with 665 feet of Black River frontage, this custom-built Victorian masterpiece offers timeless charm, exquisite craftsmanship, and total tranquility. Step inside and experience the warmth of solid wood flooring, tall ceilings, and impeccable woodwork throughout. The home features 6 bedrooms and 4 baths, highlighted by a majestic turret with panoramic views and a distinctive Dutch hip roof that crowns this wooded oasis. Enjoy the stunning stone fireplace, oversized custom windows that frame the breathtaking scenery, and wide staircases that enhance the home's grand feel. The primary suite is a true sanctuary featuring a raised bedroom w/ sweeping views, a cozy reading/TV nook, a luxurious bath, walk-in closet, and private deck. The chef's kitchen is designed for both beauty and function, offering a pantry, double oven island, and stainless steel appliances. Additional highlights incl a wine cellar Hm Theater
Home Details
Home Type
- Single Family
Est. Annual Taxes
- $10,076
Year Built
- Built in 2015
Lot Details
- 10.87 Acre Lot
- Private Waterfront
- 665 Feet of Waterfront
- River Front
- Garden
- Property is zoned Residential Imp, Residential Imp
Parking
- 2 Car Attached Garage
- Side Facing Garage
- Garage Door Opener
Home Design
- Craftsman Architecture
- Tudor Architecture
- Victorian Architecture
- Composition Roof
- Vinyl Siding
Interior Spaces
- 5,042 Sq Ft Home
- 2-Story Property
- Vaulted Ceiling
- Ceiling Fan
- Gas Log Fireplace
- Insulated Windows
- Window Treatments
- Bay Window
- Garden Windows
- Mud Room
- Living Room with Fireplace
- Water Views
Kitchen
- Breakfast Area or Nook
- Eat-In Kitchen
- Double Oven
- Cooktop
- Microwave
- Dishwasher
- Kitchen Island
Flooring
- Wood
- Carpet
- Ceramic Tile
Bedrooms and Bathrooms
- 6 Bedrooms | 2 Main Level Bedrooms
- En-Suite Bathroom
Laundry
- Laundry Room
- Laundry on main level
- Dryer
- Washer
Finished Basement
- Walk-Out Basement
- Basement Fills Entire Space Under The House
- Basement Window Egress
Outdoor Features
- Water Access
- No Wake Zone
- Balcony
- Deck
- Patio
- Porch
Utilities
- Forced Air Heating and Cooling System
- Heating System Uses Propane
- Well
- Electric Water Heater
- Water Purifier is Owned
- Water Softener is Owned
- Septic Tank
- Septic System
- High Speed Internet
- Internet Available
Community Details
- No Home Owners Association
Map
Home Values in the Area
Average Home Value in this Area
Property History
| Date | Event | Price | List to Sale | Price per Sq Ft |
|---|---|---|---|---|
| 10/09/2025 10/09/25 | For Sale | $1,195,000 | -- | $237 / Sq Ft |
Source: MichRIC
MLS Number: 25051543
- 65383 County Road 380
- 68022 M 43
- 68687 Michigan 43
- 0 64th St
- 11651 Cr 687
- 69429 M 43
- 10500 Cr 687
- 70386 M 43 Unit Lot C
- 22571 County Road 687
- 62099 M-43
- 69636 County Road 384
- 60599 24th Ave
- 73122 26th Ave
- 06883 62nd St
- 13670 73rd St
- 31395 66th St
- 10505 Compton Dr Unit 1
- 72597 Faye Ct
- 31173 County Road 687
- 25161 59 1 2 St
- 213 S Haven St
- 7125 Maple Ave
- 7822 Lakewood Dr
- 7155 Blue Star Hwy
- 593 S Paw Paw St
- 8770 Cobblestone Rd
- 4089 Medical Park Dr
- 541 Woodfield Cir
- 497 W Center St
- 630 Pleasant St Unit ID1317409P
- 75512 County Road 665
- 602-1/2 Hooker Rd
- 58927 Norton St
- 700 Vista Dr
- 457 Vineyard Ave
- 3409 Elizabeth St Unit ID1317410P
- 261 Bellview St
- 2050 Reggie Dr
- 24359 Vargas
- 24306 W McGillen Ave Unit 3
