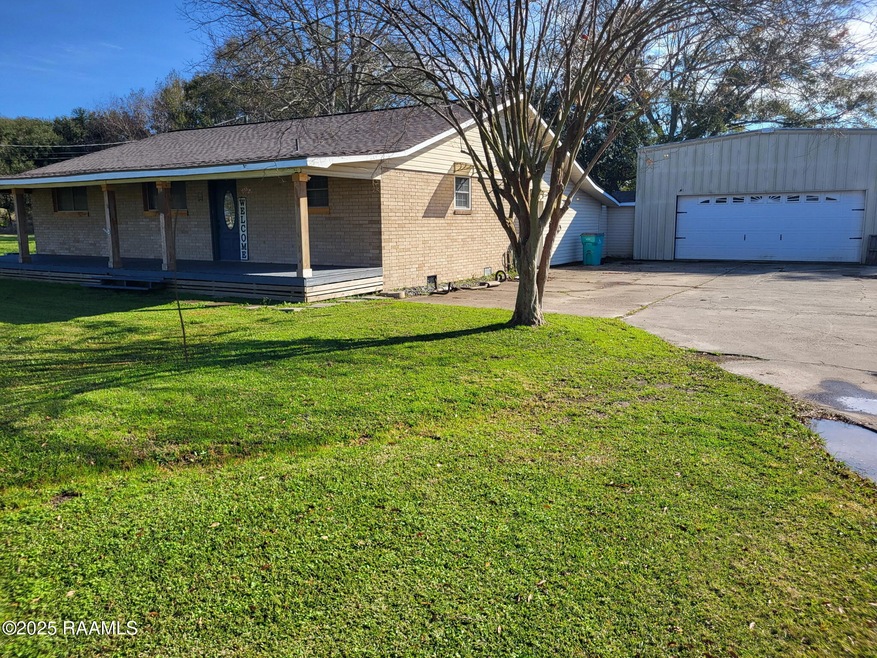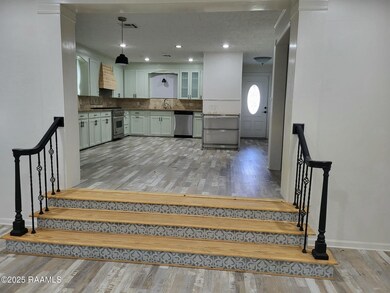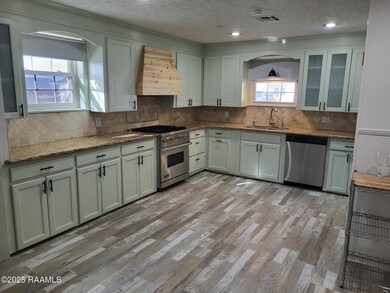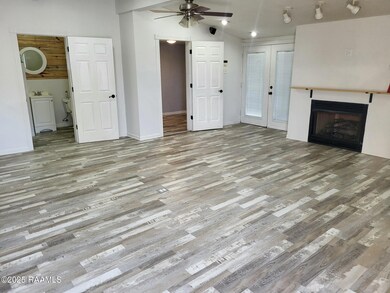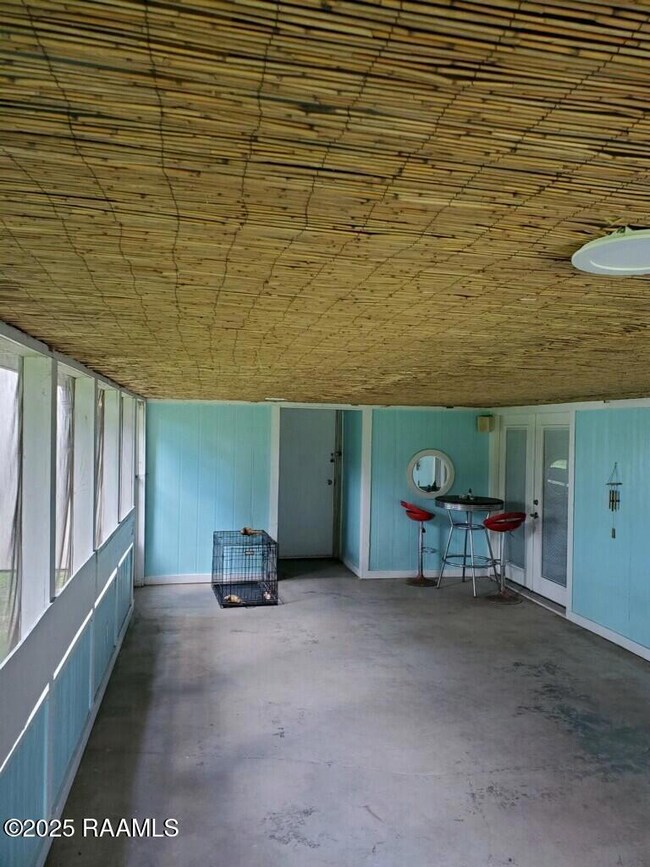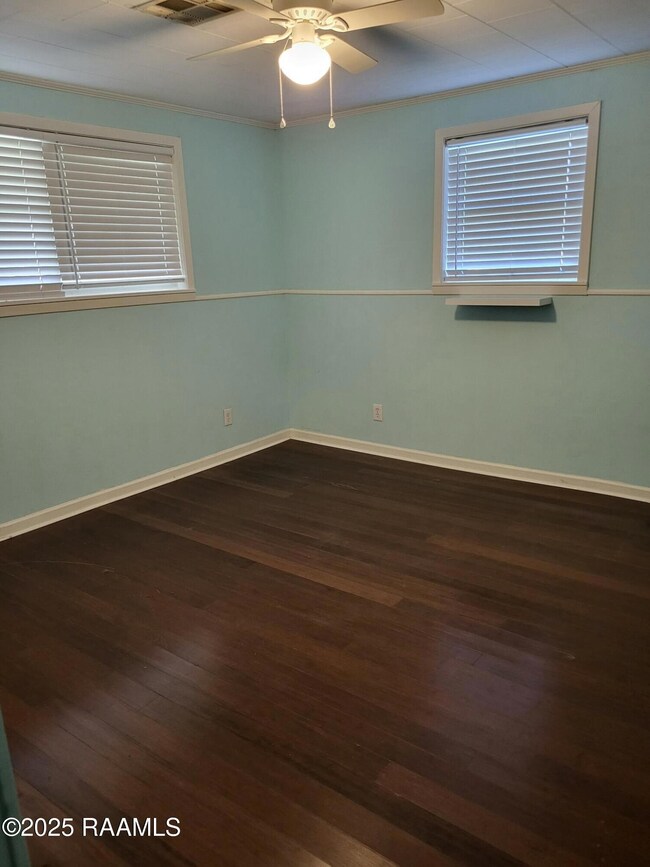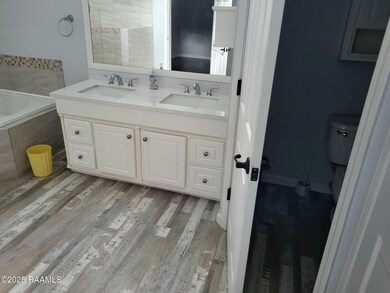
1489 Highway 104 Opelousas, LA 70570
Highlights
- Granite Countertops
- Separate Outdoor Workshop
- Crown Molding
- Screened Porch
- Double Vanity
- Poultry Coop
About This Home
As of March 2025This fabulous property offers an array of wonderful features that combine luxury, comfort, and practicality, making it an ideal home for anyone. Situated on a generous .506 acre lot, this home boasts roomy living spaces and inviting amenities.A culinary enthusiast's dream, the kitchen features granite countertops, a tumbled marble backsplash, and abundant cabinet space complemented by a large pantry. The Viking Professional Series gas stove and reverse osmosis water treatment system add a nice touch to your cooking experience. The master bath is a retreat, featuring a custom walk-in tile shower, a jacuzzi garden tub, double sinks, and a cathedral ceiling. The property includes a massive 30 x 34 insulated workshop and a 3-car garage with loft storage, perfect for hobbies or additional storage needs. Relax and unwind on the 14 x 26 screened back patio after a busy day, a perfect spot for quiet evenings or morning coffee. Additionally, the home offers 3 spacious bedrooms, 2.5 baths, has received several updates including new paint and flooring in many areas, a home office, and a beautifully updated front porch with a tongue and groove wood ceiling. This home truly has something for everyone in the family. Don't miss the opportunity to see this fantastic property for yourself.
Last Agent to Sell the Property
Heart & Home Real Estate, LLC License #995715703 Listed on: 02/02/2025

Home Details
Home Type
- Single Family
Est. Annual Taxes
- $324
Lot Details
- 0.51 Acre Lot
- Lot Dimensions are 105 x 210
- Poultry Coop
- Back Yard
Parking
- 3 Car Garage
- Garage Door Opener
- Open Parking
Home Design
- Brick Exterior Construction
- Pillar, Post or Pier Foundation
- Slab Foundation
- Frame Construction
- Composition Roof
- Vinyl Siding
Interior Spaces
- 2,111 Sq Ft Home
- 1-Story Property
- Crown Molding
- Ceiling Fan
- Gas Log Fireplace
- Window Treatments
- Screened Porch
- Vinyl Plank Flooring
- Electric Dryer Hookup
Kitchen
- Stove
- Microwave
- Dishwasher
- Granite Countertops
Bedrooms and Bathrooms
- 3 Bedrooms
- Double Vanity
- Separate Shower
Home Security
- Prewired Security
- Fire and Smoke Detector
Outdoor Features
- Separate Outdoor Workshop
- Pergola
Schools
- Grolee Elementary School
- Opelousas Middle School
- Northwest High School
Utilities
- Central Heating and Cooling System
- Water Filtration System
- Septic Tank
- Cable TV Available
Community Details
- Layton Ledoux Addition Subdivision
Listing and Financial Details
- Tax Lot 2
Ownership History
Purchase Details
Home Financials for this Owner
Home Financials are based on the most recent Mortgage that was taken out on this home.Purchase Details
Purchase Details
Home Financials for this Owner
Home Financials are based on the most recent Mortgage that was taken out on this home.Similar Homes in Opelousas, LA
Home Values in the Area
Average Home Value in this Area
Purchase History
| Date | Type | Sale Price | Title Company |
|---|---|---|---|
| Deed | $185,000 | None Listed On Document | |
| Deed | -- | -- | |
| Cash Sale Deed | $158,000 | -- |
Mortgage History
| Date | Status | Loan Amount | Loan Type |
|---|---|---|---|
| Open | $169,413 | FHA | |
| Previous Owner | $140,000 | Stand Alone Refi Refinance Of Original Loan | |
| Previous Owner | $152,726 | FHA | |
| Previous Owner | $125,500 | Stand Alone Refi Refinance Of Original Loan | |
| Previous Owner | $135,000 | Unknown |
Property History
| Date | Event | Price | Change | Sq Ft Price |
|---|---|---|---|---|
| 03/11/2025 03/11/25 | Sold | -- | -- | -- |
| 02/02/2025 02/02/25 | Pending | -- | -- | -- |
| 02/02/2025 02/02/25 | For Sale | $195,000 | +16.4% | $92 / Sq Ft |
| 10/31/2014 10/31/14 | Sold | -- | -- | -- |
| 09/19/2014 09/19/14 | Pending | -- | -- | -- |
| 08/04/2014 08/04/14 | For Sale | $167,500 | -- | $79 / Sq Ft |
Tax History Compared to Growth
Tax History
| Year | Tax Paid | Tax Assessment Tax Assessment Total Assessment is a certain percentage of the fair market value that is determined by local assessors to be the total taxable value of land and additions on the property. | Land | Improvement |
|---|---|---|---|---|
| 2024 | $324 | $12,020 | $840 | $11,180 |
| 2023 | $303 | $11,690 | $840 | $10,850 |
| 2022 | $729 | $11,690 | $840 | $10,850 |
| 2021 | $906 | $11,690 | $840 | $10,850 |
| 2020 | $855 | $11,690 | $840 | $10,850 |
| 2019 | $1,086 | $14,690 | $840 | $13,850 |
| 2018 | $1,090 | $14,690 | $840 | $13,850 |
| 2017 | $1,147 | $14,690 | $840 | $13,850 |
| 2015 | $1,143 | $14,690 | $840 | $13,850 |
| 2013 | $584 | $7,520 | $840 | $6,680 |
Agents Affiliated with this Home
-
Shannon Thibodeaux

Seller's Agent in 2025
Shannon Thibodeaux
Heart & Home Real Estate, LLC
(337) 308-0944
57 Total Sales
-
Monica Eddy

Buyer's Agent in 2025
Monica Eddy
Dream Home Realty, LLC
(337) 784-1333
29 Total Sales
-
T
Seller's Agent in 2014
Toni Hebert
RE/MAX
-
K
Buyer's Agent in 2014
Karen Edwards
SOUTHERN LIVING REAL ESTATE, INC.
Map
Source: REALTOR® Association of Acadiana
MLS Number: 25001022
APN: 0604277700
- 0 Saint Jude Ave
- 261 Saint Christopher Ave
- 411 Saint Berchman Dr
- 487 Saint Mark Ave
- 197 John Paul Dr
- 165 Desiree Rd
- Tbd Austin Rd
- 357 Louisiana 104
- 652 Patty St
- 108-110 Barnett St
- 2244 W Landry St
- 10130 Prejean Hwy
- Lot 77 Wagon Trail
- Tbd Hwy 31
- 000 Airline Rd Unit Lot 1
- 000 Airline Rd Unit Lot 3
- 000 Airline Rd Unit Lot 4
- 119 Diane Dr
- 178 Bertrand Rd
- Tbd Highway 190
