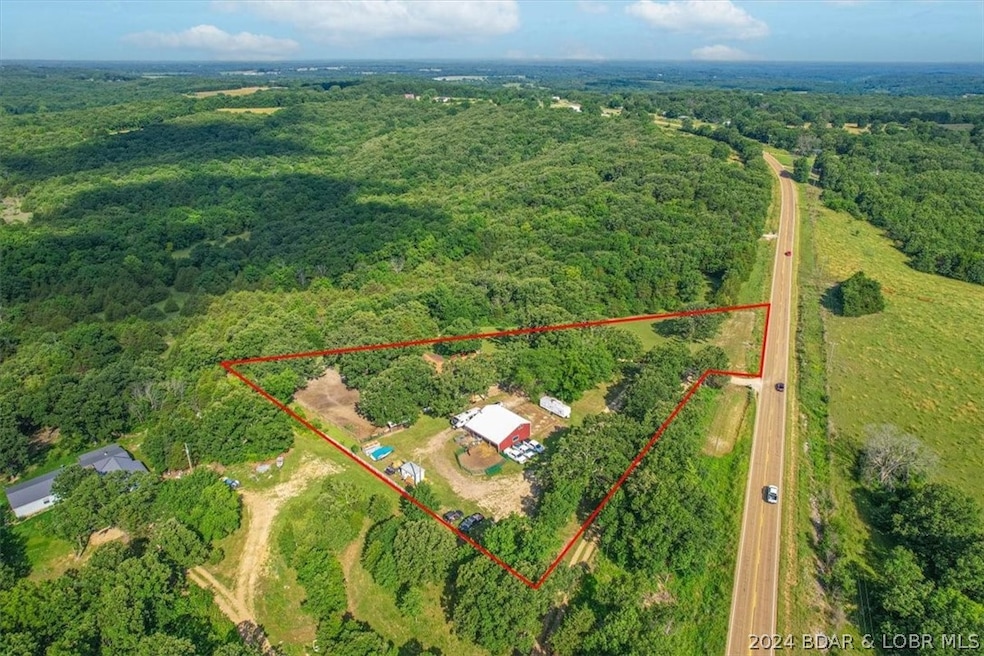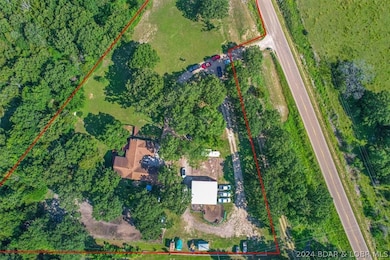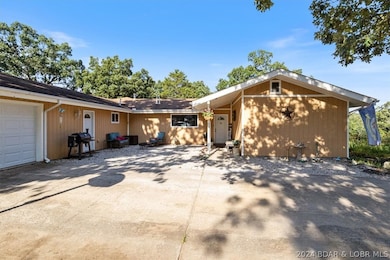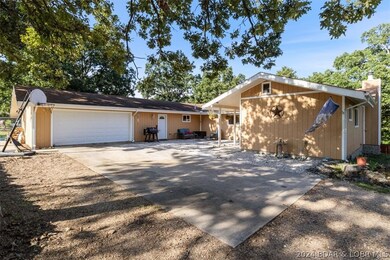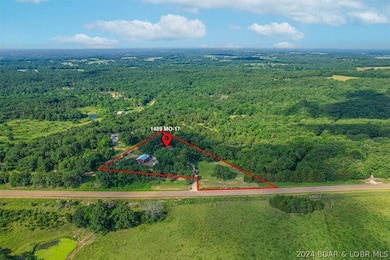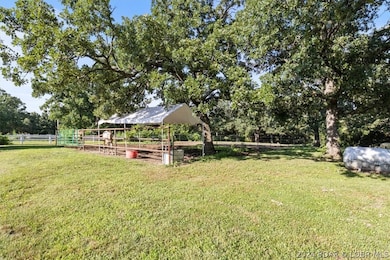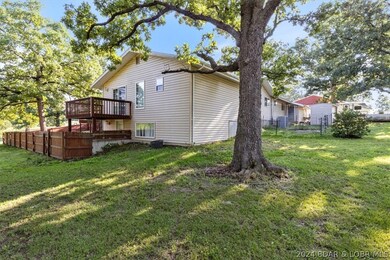
1489 Highway 17 Iberia, MO 65486
Estimated payment $2,040/month
Highlights
- Deck
- 1 Fireplace
- Separate Outdoor Workshop
- Wooded Lot
- Covered patio or porch
- 3 Car Garage
About This Home
RARE FIND with this property! Main level living at its finest with this sprawling rancher nestled on 4 picturesque acres. This home has 6 bedrooms and 4 full bathrooms allowing for plenty of space to spread out with just over 3600 square feet. Two primary suites on the main with their own private en-suite and large walk-in closet and 1 with its own private balcony. The 6th bedroom is located in walk-out basement but could also be used as additional entertaining space. Also, could be perfect for mother-in-law suite. Open floor plan with a beautiful kitchen equipped with ample counter top and cabinet space. Entertaining is made easy on the newly painted deck that is combination of covered and uncovered areas and is located just off the kitchen and living room. Attached oversized garage and also a 40x24 insulated shop with a loft and wood stove. Also, a 40x12 lean-to perfect for storing equipment, boat, or cover for animals. The property is perfect for hobby farm or those looking for a more rural and peaceful setting. Located just 30 minutes from Lake of the Ozarks. Properties like these do not come up often! Schedule your showing today!
Listing Agent
EXP Realty, LLC Brokerage Phone: (866) 224-1761 License #2020026340 Listed on: 06/20/2024

Home Details
Home Type
- Single Family
Est. Annual Taxes
- $1,247
Year Built
- Built in 1985
Lot Details
- 4.02 Acre Lot
- Open Lot
- Wooded Lot
Parking
- 3 Car Garage
- Heated Garage
- Insulated Garage
- Workshop in Garage
- Gravel Driveway
Home Design
- Wood Siding
- Vinyl Siding
Interior Spaces
- 3,618 Sq Ft Home
- 1-Story Property
- 1 Fireplace
Kitchen
- Stove
- Range
- Microwave
- Dishwasher
- Disposal
Bedrooms and Bathrooms
- 6 Bedrooms
- 4 Full Bathrooms
Finished Basement
- Walk-Out Basement
- Basement Fills Entire Space Under The House
Outdoor Features
- Deck
- Covered patio or porch
- Separate Outdoor Workshop
- Outdoor Storage
Location
- Outside City Limits
Utilities
- Forced Air Heating and Cooling System
- Private Water Source
- Well
- Lagoon System
Listing and Financial Details
- Exclusions: All personal property, cameras, window unit in shop, movable panels on round pens
- Assessor Parcel Number 109032000000006004
- Seller Considering Concessions
Map
Home Values in the Area
Average Home Value in this Area
Tax History
| Year | Tax Paid | Tax Assessment Tax Assessment Total Assessment is a certain percentage of the fair market value that is determined by local assessors to be the total taxable value of land and additions on the property. | Land | Improvement |
|---|---|---|---|---|
| 2024 | $1,679 | $27,380 | $1,350 | $26,030 |
| 2023 | $1,247 | $20,830 | $1,950 | $18,880 |
| 2022 | $1,168 | $20,830 | $1,950 | $18,880 |
| 2021 | $1,211 | $21,490 | $2,610 | $18,880 |
| 2020 | $1,176 | $20,580 | $2,610 | $17,970 |
| 2019 | $1,105 | $20,580 | $2,610 | $17,970 |
| 2018 | $1,110 | $20,580 | $2,610 | $17,970 |
| 2017 | $1,087 | $21,080 | $2,570 | $18,510 |
| 2016 | $1,094 | $21,080 | $0 | $0 |
| 2015 | -- | $21,080 | $0 | $0 |
| 2012 | -- | $20,620 | $0 | $0 |
Property History
| Date | Event | Price | Change | Sq Ft Price |
|---|---|---|---|---|
| 06/12/2025 06/12/25 | Price Changed | $349,900 | -2.5% | $97 / Sq Ft |
| 05/08/2025 05/08/25 | Price Changed | $359,000 | -2.7% | $99 / Sq Ft |
| 04/14/2025 04/14/25 | For Sale | $369,000 | 0.0% | $102 / Sq Ft |
| 04/12/2025 04/12/25 | Off Market | -- | -- | -- |
| 03/12/2025 03/12/25 | Price Changed | $369,000 | -5.1% | $102 / Sq Ft |
| 10/09/2024 10/09/24 | Price Changed | $389,000 | -2.7% | $108 / Sq Ft |
| 07/29/2024 07/29/24 | Price Changed | $399,999 | -3.4% | $111 / Sq Ft |
| 06/20/2024 06/20/24 | For Sale | $414,000 | -- | $114 / Sq Ft |
Purchase History
| Date | Type | Sale Price | Title Company |
|---|---|---|---|
| Warranty Deed | -- | Secured Title | |
| Warranty Deed | -- | Secured Title | |
| Warranty Deed | -- | None Available | |
| Special Warranty Deed | -- | None Available | |
| Quit Claim Deed | -- | None Available |
Mortgage History
| Date | Status | Loan Amount | Loan Type |
|---|---|---|---|
| Previous Owner | $264,000 | New Conventional | |
| Previous Owner | $80,000 | Credit Line Revolving | |
| Previous Owner | $149,750 | New Conventional | |
| Previous Owner | $149,000 | New Conventional | |
| Previous Owner | $148,750 | New Conventional | |
| Previous Owner | $117,500 | Construction |
Similar Homes in Iberia, MO
Source: Bagnell Dam Association of REALTORS®
MLS Number: 3566456
APN: 109032000000006004
- 3 Highway Jj
- TBD County Side Rd
- TBD Ponder Slab Rd
- 0 Ponder Slab Rd
- 231 Highway Jj
- 0 Tbd Ponder Slab Rd
- TBD Missouri 17
- 000 Missouri 17
- 883 Missouri 17
- 1000 Highway A
- 850 Pea Ridge Rd
- 2158 Highway 17
- 1630 Highway 42
- 1130 Highway A
- 1000 State Highway A
- 1179 Highway 42
- 0 Chateau Oaks Dr
- 1956 State Highway 42
- TBD Brown Homestead Rd Unit 1
- 2001 State Highway 42
