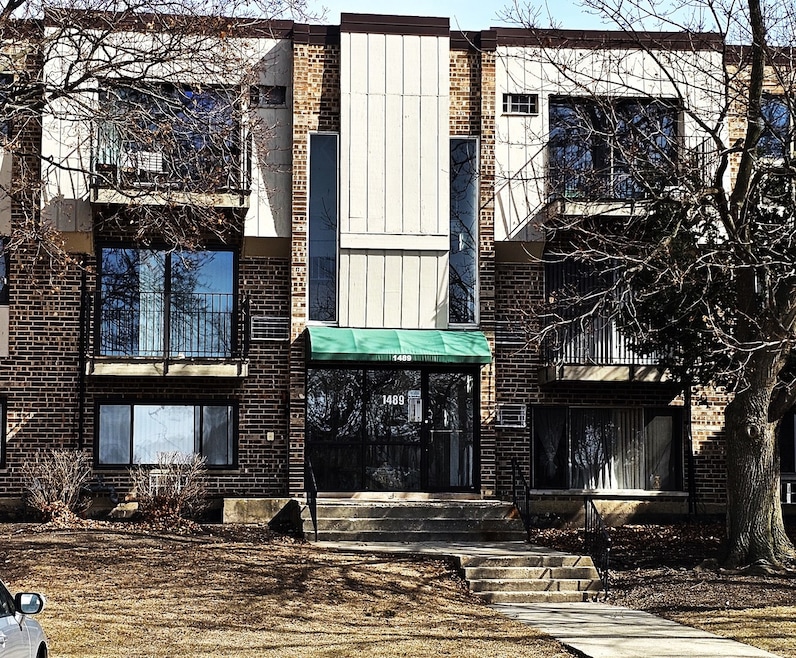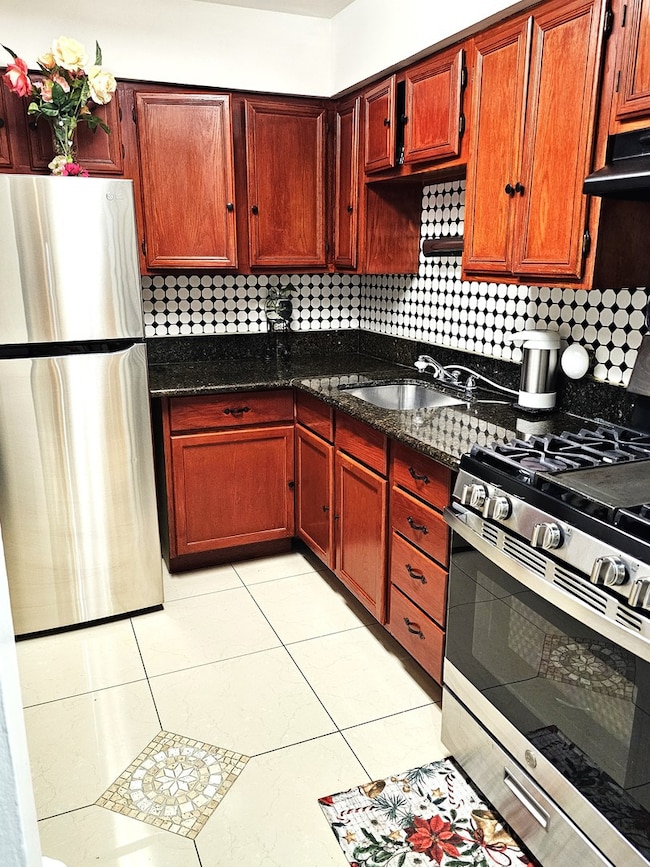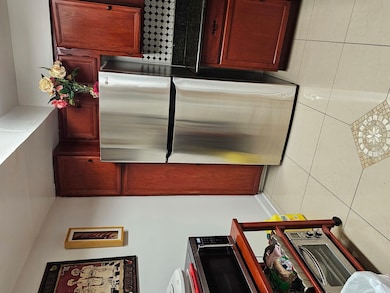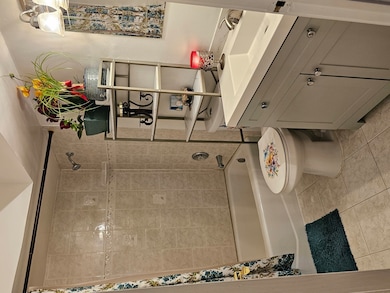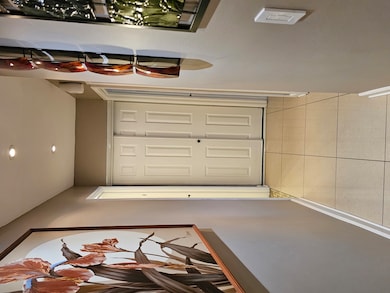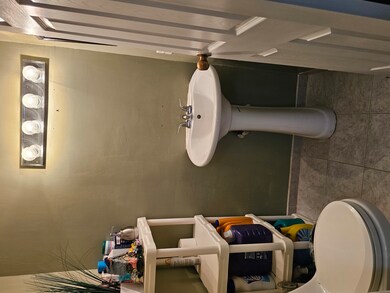1489 N Winslowe Dr Unit 104 Palatine, IL 60074
Virginia Lake NeighborhoodEstimated payment $1,612/month
Total Views
41,346
2
Beds
1.5
Baths
870
Sq Ft
$229
Price per Sq Ft
Highlights
- Lock-and-Leave Community
- Community Pool
- Living Room
- Palatine High School Rated A
- Party Room
- Park
About This Home
Well kept 2 bed 1.5 bath condo surrounded by tons of shopping and access to the highway. Refrigerator and stove are 2 years old. Air unit is 3 years old. Association includes heat, water and gas. Pool and playground nearby. Buyer had a change of heart. Motivated seller.
Property Details
Home Type
- Condominium
Est. Annual Taxes
- $3,000
Year Built
- Built in 1970
HOA Fees
- $320 Monthly HOA Fees
Home Design
- Entry on the 1st floor
- Brick Exterior Construction
Interior Spaces
- 870 Sq Ft Home
- 3-Story Property
- Family Room
- Living Room
- Dining Room
- Laundry Room
Kitchen
- Range
- Dishwasher
Flooring
- Carpet
- Ceramic Tile
Bedrooms and Bathrooms
- 2 Bedrooms
- 2 Potential Bedrooms
Parking
- 2 Parking Spaces
- Driveway
- Parking Included in Price
- Unassigned Parking
Schools
- Virginia Lake Elementary School
- Winston Campus Middle School
- Palatine High School
Utilities
- Baseboard Heating
- Heating System Uses Natural Gas
- Lake Michigan Water
Community Details
Overview
- Association fees include heat, water, gas, parking, insurance, pool, exterior maintenance, lawn care, scavenger, snow removal
- 12 Units
- Tammy Association, Phone Number (847) 806-6121
- Brentwood Subdivision
- Property managed by Property Specialists
- Lock-and-Leave Community
Amenities
- Party Room
- Coin Laundry
- Community Storage Space
Recreation
- Community Pool
- Park
Pet Policy
- Pets up to 35 lbs
- Dogs and Cats Allowed
Security
- Resident Manager or Management On Site
Map
Create a Home Valuation Report for This Property
The Home Valuation Report is an in-depth analysis detailing your home's value as well as a comparison with similar homes in the area
Home Values in the Area
Average Home Value in this Area
Tax History
| Year | Tax Paid | Tax Assessment Tax Assessment Total Assessment is a certain percentage of the fair market value that is determined by local assessors to be the total taxable value of land and additions on the property. | Land | Improvement |
|---|---|---|---|---|
| 2024 | $3,101 | $10,475 | $2,185 | $8,290 |
| 2023 | $3,000 | $10,475 | $2,185 | $8,290 |
| 2022 | $3,000 | $10,475 | $2,185 | $8,290 |
| 2021 | $1,901 | $5,853 | $1,365 | $4,488 |
| 2020 | $1,873 | $5,853 | $1,365 | $4,488 |
| 2019 | $1,876 | $6,540 | $1,365 | $5,175 |
| 2018 | $1,533 | $4,932 | $1,228 | $3,704 |
| 2017 | $1,504 | $4,932 | $1,228 | $3,704 |
| 2016 | $1,398 | $4,932 | $1,228 | $3,704 |
| 2015 | $1,205 | $3,923 | $1,092 | $2,831 |
| 2014 | $411 | $3,923 | $1,092 | $2,831 |
| 2013 | $378 | $3,705 | $1,092 | $2,613 |
Source: Public Records
Property History
| Date | Event | Price | List to Sale | Price per Sq Ft | Prior Sale |
|---|---|---|---|---|---|
| 08/20/2025 08/20/25 | Price Changed | $199,000 | -2.9% | $229 / Sq Ft | |
| 07/03/2025 07/03/25 | For Sale | $204,900 | 0.0% | $236 / Sq Ft | |
| 06/18/2025 06/18/25 | Pending | -- | -- | -- | |
| 03/11/2025 03/11/25 | For Sale | $204,900 | +266.5% | $236 / Sq Ft | |
| 02/03/2014 02/03/14 | Sold | $55,900 | 0.0% | $64 / Sq Ft | View Prior Sale |
| 01/03/2014 01/03/14 | Pending | -- | -- | -- | |
| 12/06/2013 12/06/13 | For Sale | $55,900 | -- | $64 / Sq Ft |
Source: Midwest Real Estate Data (MRED)
Purchase History
| Date | Type | Sale Price | Title Company |
|---|---|---|---|
| Quit Claim Deed | -- | None Listed On Document | |
| Special Warranty Deed | $56,000 | Premier Title | |
| Sheriffs Deed | -- | None Available | |
| Special Warranty Deed | $99,000 | Multiple |
Source: Public Records
Mortgage History
| Date | Status | Loan Amount | Loan Type |
|---|---|---|---|
| Previous Owner | $95,000 | FHA |
Source: Public Records
Source: Midwest Real Estate Data (MRED)
MLS Number: 12309576
APN: 02-12-100-128-1196
Nearby Homes
- 1475 N Winslowe Dr Unit 104
- 1319 N Winslowe Dr Unit 303
- 1113 E Randville Dr
- 632 E Delgado Dr
- 1149 N Cardinal Dr
- 1325 N Baldwin Ct Unit VIID1
- 1005 E Lilac Dr
- 564 E Princeton St
- 1092 E Cottonwood Way
- 524 E Knox St
- 1275 E Baldwin Ln Unit 507
- 1275 E Baldwin Ln Unit 601
- 1275 E Baldwin Ln Unit 408
- 1275 E Baldwin Ln Unit 504
- 856 E Cooper Dr
- 847 E Cooper Dr
- 1288 N Ashland Ave Unit 1
- 522 E Juniper Dr
- 915 N Saratoga Dr
- 160 E Lilly Ln
- 1489 N Winslowe Dr Unit 303
- 1471 N Winslowe Dr Unit 203
- 1477 N Winslowe Dr Unit 1477302
- 1245 E Prairie Brook Dr
- 524 E Knox St
- 1445 E Evergreen Dr
- 1316 E Evergreen Dr Unit 7
- 2 E Dundee Quarter Dr Unit 307
- 1088 N Claremont Dr Unit 7371
- 1044 N Claremont Dr Unit 1137
- 1851 N Green Ln N
- 159 E Timberlane Dr
- 1410 N Whispering Springs Cir
- 1840 N Goodwin Dr Unit 3 B
- 760 E Whispering Oaks Dr Unit 4
- 1950 Cambridge Ct
- 734 E Whispering Oaks Ct Unit 10E
- 240 E Rimini Ct Unit 240
- 363 E Rimini Ct Unit 3A
- 2167 N Heather Ln
