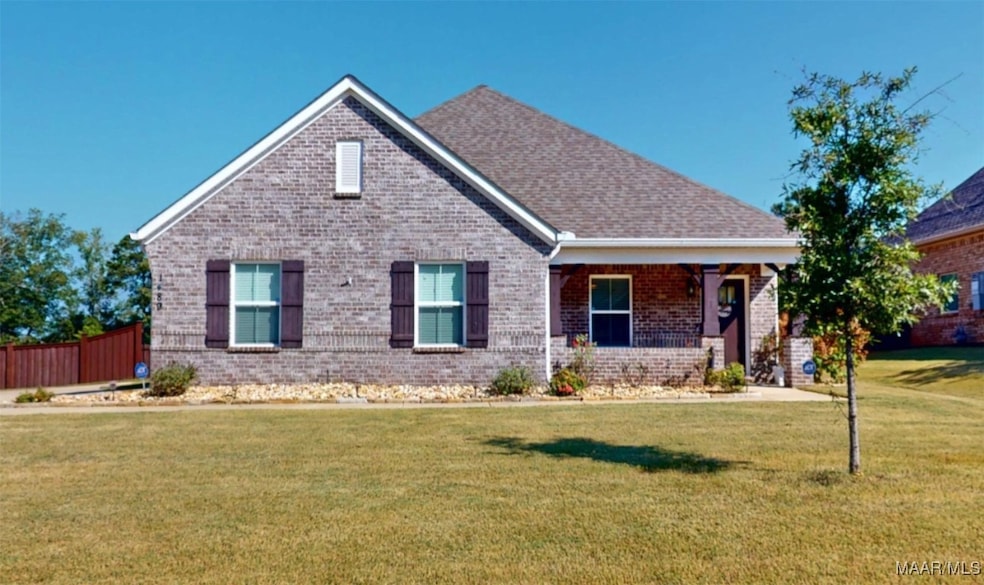
1489 Trolley Rd Prattville, AL 36066
Estimated payment $2,389/month
Highlights
- Outdoor Pool
- Vaulted Ceiling
- Attic
- Prattville Primary School Rated 9+
- Wood Flooring
- Enclosed Patio or Porch
About This Home
This Glennbrooke beauty is a 1 1/2 story open floorplan with ample possibilities. Four bedroom, two and a half bath plan with bonus room begins with a refined foyer entry way that opens into a roomy living area with a vaulted ceiling. Next experience the open kitchen with large center island and adjoining dining room. The kitchen offers built in appliances, granite countertops and an expanded pantry. The main quarters provide a large bedroom and walk in closet as well as a luxurious bathroom complete with a double granite vanity, garden/soaking tub, and tiled shower with glass door. The bonus room located upstairs includes a half bath and has plenty of possibilities as large entertainment area. Hardwood floors and 3'' blinds throughout, ceramic tile in all bathrooms including the showers. Gutters, sprinkler system, professional landscaping, privacy fence, extended/screened in back porch that overlooks HOA owned property (no rear neighbors for extra privacy!) and alarm system that makes this home a must see! As an owner in Glennbrooke you'll enjoy access to a large green space with soccer and baseball fields, 2 playgrounds, 3 pools, splash pad, walking trail and a stocked pond!
Home Details
Home Type
- Single Family
Est. Annual Taxes
- $852
Year Built
- Built in 2020
Lot Details
- 0.29 Acre Lot
- Property is Fully Fenced
- Privacy Fence
- Sprinkler System
HOA Fees
- Property has a Home Owners Association
Parking
- 2 Car Attached Garage
- Parking Pad
- Garage Door Opener
- Driveway
Home Design
- Brick Exterior Construction
- Slab Foundation
Interior Spaces
- 2,682 Sq Ft Home
- 1.5-Story Property
- Tray Ceiling
- Vaulted Ceiling
- Ventless Fireplace
- Gas Fireplace
- Double Pane Windows
- Blinds
- Storage
- Washer Hookup
- Pull Down Stairs to Attic
Kitchen
- Breakfast Bar
- Microwave
- Plumbed For Ice Maker
- Dishwasher
- Disposal
Flooring
- Wood
- Brick
- Tile
Bedrooms and Bathrooms
- 4 Bedrooms
- Linen Closet
- Walk-In Closet
- Double Vanity
- Garden Bath
- Separate Shower
Home Security
- Home Security System
- Fire and Smoke Detector
Outdoor Features
- Outdoor Pool
- Enclosed Patio or Porch
Schools
- Prattville Elementary School
- Prattville Junior High School
- Prattville High School
Utilities
- Central Heating and Cooling System
- Heating System Uses Gas
- Programmable Thermostat
- Gas Water Heater
Additional Features
- Energy-Efficient Windows
- City Lot
Listing and Financial Details
- Assessor Parcel Number 19-01-02-2-000-002-008-0
Community Details
Overview
- Glennbrooke Subdivision
Recreation
- Community Pool
Map
Home Values in the Area
Average Home Value in this Area
Tax History
| Year | Tax Paid | Tax Assessment Tax Assessment Total Assessment is a certain percentage of the fair market value that is determined by local assessors to be the total taxable value of land and additions on the property. | Land | Improvement |
|---|---|---|---|---|
| 2024 | $852 | $35,400 | $0 | $0 |
| 2023 | $958 | $39,700 | $0 | $0 |
| 2022 | $808 | $33,580 | $0 | $0 |
| 2021 | $701 | $29,240 | $0 | $0 |
| 2020 | $310 | $10,000 | $0 | $0 |
Property History
| Date | Event | Price | Change | Sq Ft Price |
|---|---|---|---|---|
| 08/22/2025 08/22/25 | For Sale | $415,000 | +40.6% | $155 / Sq Ft |
| 06/05/2020 06/05/20 | Sold | $295,266 | +1.0% | $110 / Sq Ft |
| 06/05/2020 06/05/20 | Pending | -- | -- | -- |
| 02/20/2020 02/20/20 | For Sale | $292,266 | -- | $109 / Sq Ft |
Similar Homes in Prattville, AL
Source: Montgomery Area Association of REALTORS®
MLS Number: 579041
APN: 19-01-02-2-000-002.008
- 1495 Trolley Rd
- 1477 Tullahoma Dr
- 1458 Tullahoma Dr
- 1020 Sunfield Dr
- 1021 Sunfield Dr
- 1507 Tullahoma Dr
- 1509 Tullahoma Dr
- 1443 Tullahoma Dr
- 998 Sunfield Dr
- 996 Sunfield Dr
- 994 Sunfield Dr
- 992 Sunfield Dr
- 990 Sunfield Dr
- 1222 Charleston Dr
- 0 Valridge W
- 988 Sunfield Dr
- 1204 Valridge N
- The Stallworth at Glennbrooke Plan at Glennbrooke
- The Highland at Glennbrook Plan at Glennbrooke
- The Summerville at Glennbrooke Plan at Glennbrooke
- 620 Madison Dr
- 1407 Tullahoma Dr
- 1310 Fairview Ave
- 669 Covered Bridge Pkwy
- 1079 E Poplar St
- 1250 Charleston Dr
- 549 Covered Bridge Pkwy
- 718 Briarcliff Place
- 703 Kingsley Dr
- 2039 Dawsons Mill Ln
- 316 Walker St
- 100 McQueen Smith Rd S
- 161 Fallon Ct
- 107 Glen Meadow Ct
- 1303 Dorchester Dr
- 1130 Benjamin Way
- 1908 Briarwood St
- 601 McQueen Village Rd
- 516 Northington St
- 958 Gipson St






