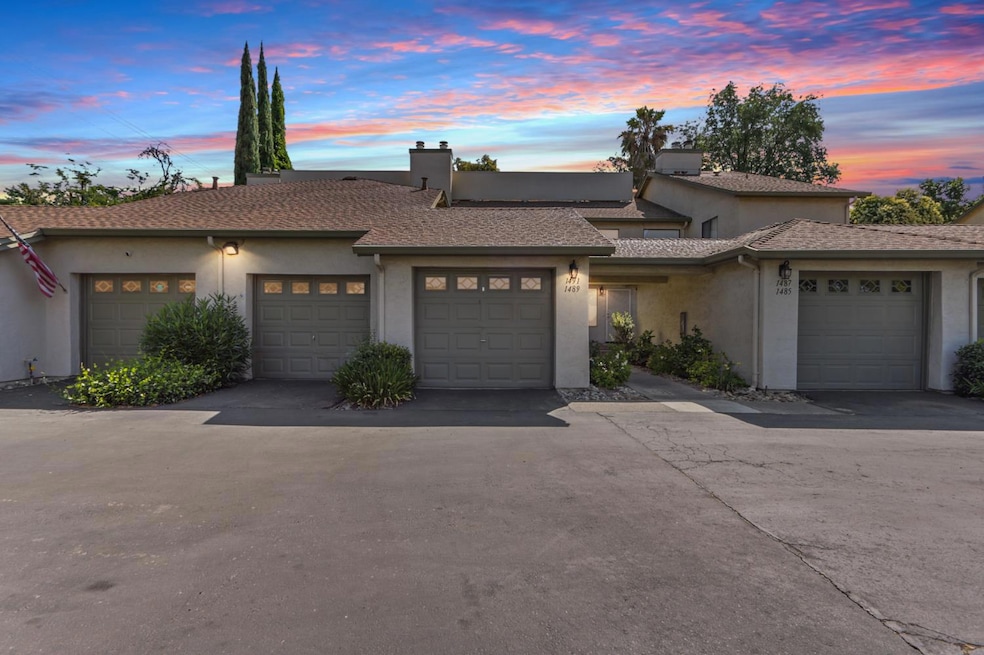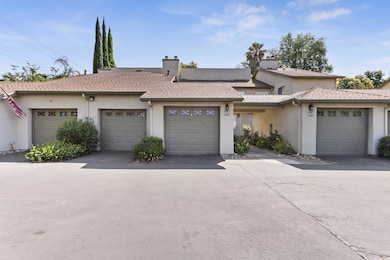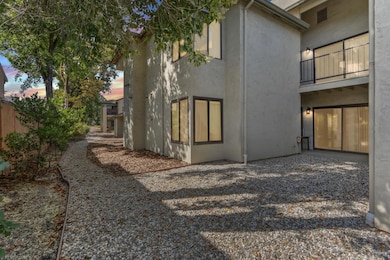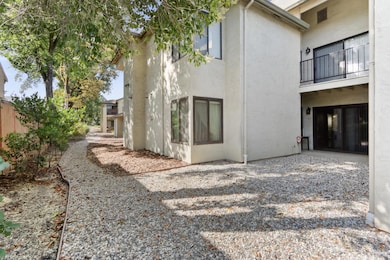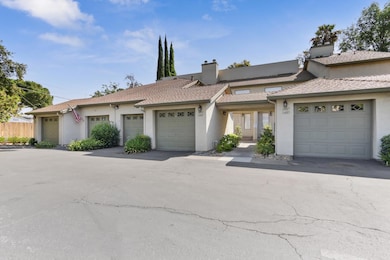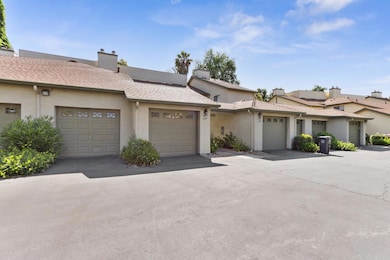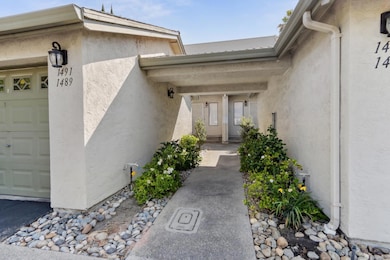1489 W Swain Rd Stockton, CA 95207
Lincoln Village NeighborhoodEstimated payment $2,102/month
Highlights
- In Ground Pool
- Private Lot
- Great Room
- Lincoln High School Rated A-
- Ground Level Unit
- 1 Car Attached Garage
About This Home
Welcome to this beautifully cared-for 2-bedroom, 2-bath gem in the heart of Stockton! From the moment you walk in, you'll be embraced by the charm and warmth of this 1,059 sqft home that blends ease and style. The spacious, open-concept living area is perfect for relaxing or entertaining, complete with a cozy fireplace that sets the mood. The kitchen shines with stainless steel appliances, modern counters, bar seating for casual dining, and a classic dining area made for memorable meals. The serene primary suite is your personal escape, while the second bedroom offers flexibility for guests or a home office. Step outside to a peaceful, low-maintenance backyard surrounded by trees perfect for coffee mornings or laid-back weekends. A 1-car garage plus extra storage adds to the convenience. Whether you're buying your first home or simplifying your lifestyle, this inviting space is one you won't want to miss!
Property Details
Home Type
- Condominium
Est. Annual Taxes
- $2,099
Year Built
- Built in 1985
Lot Details
- Security Fence
- Landscaped
HOA Fees
- $475 Monthly HOA Fees
Parking
- 1 Car Attached Garage
Home Design
- Concrete Foundation
- Slab Foundation
- Composition Roof
- Concrete Perimeter Foundation
- Stucco
Interior Spaces
- 1,059 Sq Ft Home
- 1-Story Property
- Ceiling Fan
- Wood Burning Fireplace
- Brick Fireplace
- Double Pane Windows
- Great Room
- Combination Dining and Living Room
- Security Gate
Kitchen
- Breakfast Bar
- Self-Cleaning Oven
- Free-Standing Electric Range
- Microwave
- Plumbed For Ice Maker
- Dishwasher
- Tile Countertops
- Disposal
Flooring
- Carpet
- Laminate
- Tile
Bedrooms and Bathrooms
- 2 Bedrooms
- 2 Full Bathrooms
- Tile Bathroom Countertop
- Bathtub with Shower
- Separate Shower
Laundry
- Laundry on main level
- Dryer
- Washer
- 220 Volts In Laundry
Pool
- In Ground Pool
- Spa
Location
- Ground Level Unit
Utilities
- Central Heating and Cooling System
- Hot Water Heating System
- 220 Volts in Kitchen
- Natural Gas Connected
- Electric Water Heater
- High Speed Internet
- Cable TV Available
Listing and Financial Details
- Home warranty included in the sale of the property
- Assessor Parcel Number 097-780-02
Community Details
Overview
- Association fees include common areas, pool, road, roof, maintenance exterior, ground maintenance
- Victorian Village Association
- Mandatory home owners association
Recreation
- Community Pool
- Community Spa
Pet Policy
- Pets Allowed
- Pet Size Limit
Security
- Carbon Monoxide Detectors
- Fire and Smoke Detector
Map
Home Values in the Area
Average Home Value in this Area
Tax History
| Year | Tax Paid | Tax Assessment Tax Assessment Total Assessment is a certain percentage of the fair market value that is determined by local assessors to be the total taxable value of land and additions on the property. | Land | Improvement |
|---|---|---|---|---|
| 2025 | $2,099 | $173,486 | $48,794 | $124,692 |
| 2024 | $2,439 | $205,373 | $28,443 | $176,930 |
| 2023 | $2,423 | $201,347 | $27,886 | $173,461 |
| 2022 | $2,368 | $197,400 | $27,340 | $170,060 |
| 2021 | $2,336 | $193,530 | $26,804 | $166,726 |
| 2020 | $2,335 | $191,547 | $26,530 | $165,017 |
| 2019 | $2,299 | $187,792 | $26,010 | $161,782 |
| 2018 | $2,255 | $184,110 | $25,500 | $158,610 |
| 2017 | $2,210 | $180,500 | $25,000 | $155,500 |
| 2016 | $1,730 | $129,952 | $35,534 | $94,418 |
| 2014 | $1,240 | $86,345 | $21,060 | $65,285 |
Property History
| Date | Event | Price | List to Sale | Price per Sq Ft | Prior Sale |
|---|---|---|---|---|---|
| 08/27/2025 08/27/25 | Price Changed | $275,500 | -8.1% | $260 / Sq Ft | |
| 06/27/2025 06/27/25 | For Sale | $299,900 | -4.8% | $283 / Sq Ft | |
| 02/07/2023 02/07/23 | Sold | $315,000 | 0.0% | $297 / Sq Ft | View Prior Sale |
| 01/07/2023 01/07/23 | Pending | -- | -- | -- | |
| 01/02/2023 01/02/23 | For Sale | $315,000 | +74.5% | $297 / Sq Ft | |
| 09/15/2016 09/15/16 | Sold | $180,500 | +0.8% | $170 / Sq Ft | View Prior Sale |
| 08/14/2016 08/14/16 | Pending | -- | -- | -- | |
| 08/11/2016 08/11/16 | For Sale | $179,000 | -- | $169 / Sq Ft |
Purchase History
| Date | Type | Sale Price | Title Company |
|---|---|---|---|
| Deed | -- | None Listed On Document | |
| Grant Deed | $315,000 | First American Title | |
| Grant Deed | $180,500 | First American Title Company | |
| Interfamily Deed Transfer | -- | First American Title Company | |
| Grant Deed | -- | None Available | |
| Grant Deed | $128,000 | Chicago Title Company | |
| Grant Deed | $82,000 | Ticor Title Redlands | |
| Trustee Deed | $78,267 | First American Title Co | |
| Grant Deed | $230,000 | Chicago Title Co | |
| Grant Deed | $156,000 | Chicago Title Co |
Mortgage History
| Date | Status | Loan Amount | Loan Type |
|---|---|---|---|
| Previous Owner | $200,000 | New Conventional | |
| Previous Owner | $121,600 | New Conventional | |
| Previous Owner | $184,000 | Purchase Money Mortgage | |
| Previous Owner | $124,720 | Unknown | |
| Closed | $31,180 | No Value Available |
Source: MetroList
MLS Number: 225084739
APN: 097-780-02
- 1583 W Swain Rd
- 1545 Douglas Rd
- 1581 W Swain Rd
- 1608 Porter Way
- 1633 Porter Way
- 1629 Porter Way
- 1703 Polk Way
- 6523 Vicksburg Place
- 1707 W Swain Rd Unit 5
- 1140 Douglas Rd Unit 3
- 1864 Polk Way
- 6571 Harrisburg Place
- 2014 Douglas Rd
- 1720 Mcclellan Way
- 5618 Cascade Ct
- 1316 Greeley Way
- 1443 San Rocco Cir
- 1532 Burnside Way
- 2252 W Benjamin Holt Dr
- 2306 W Swain Rd
- 6232-6233 N Pershing Ave
- 6236 Porterfield Ct Unit 6238
- 1350 Buckingham Way
- 1526 Silver Creek Cir
- 1118 Stratford Cir
- 5650 Stratford Cir
- 7007 Inglewood Ave
- 7400 Pacific Ave
- 4926 Grouse Run Dr
- 2914 Fisher Ct Unit 2914 Fisher Ct.
- 2902 W Swain Rd
- 3591 Quail Lakes Dr Unit 160
- 4738 Grouse Run Dr
- 6724 Plymouth Rd
- 6724 Plymouth Rd Unit 24
- 1640 Tyrol Ln
- 1011 Rosemarie Ln
- 4415 N Pershing Ave
- 3280 Blue Ridge Cir
- 4416 Precissi Ln Unit 21
