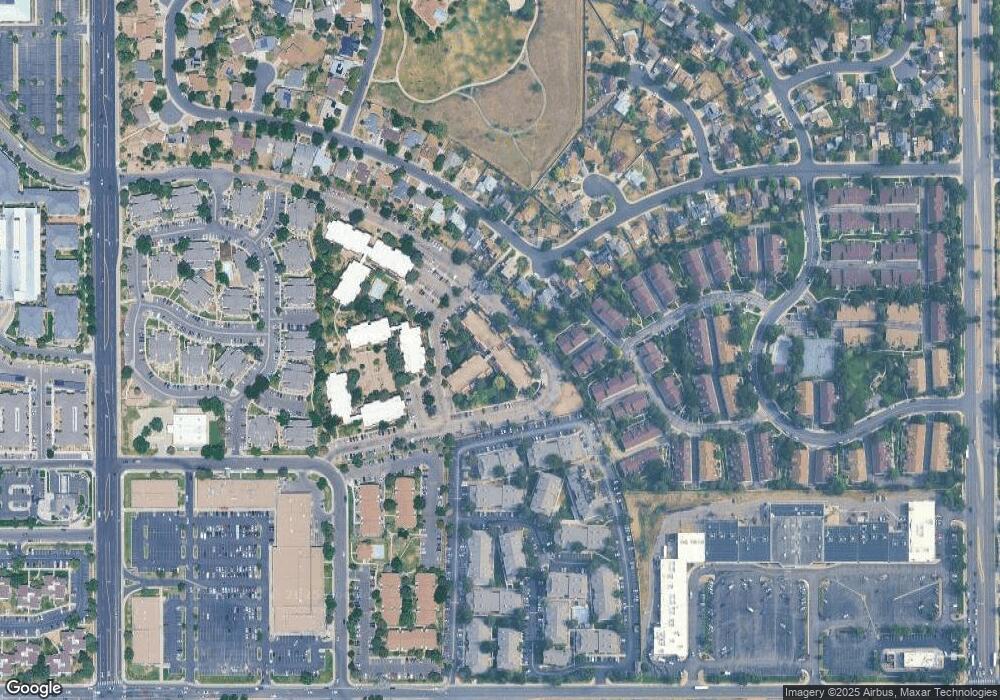14892 E Kentucky Dr Unit 1023 Aurora, CO 80012
City Center NeighborhoodEstimated Value: $156,000 - $177,000
2
Beds
1
Bath
894
Sq Ft
$186/Sq Ft
Est. Value
About This Home
This home is located at 14892 E Kentucky Dr Unit 1023, Aurora, CO 80012 and is currently estimated at $166,408, approximately $186 per square foot. 14892 E Kentucky Dr Unit 1023 is a home located in Arapahoe County with nearby schools including Tollgate Elementary School of Expeditionary Learning, Aurora Hills Middle School, and Gateway High School.
Ownership History
Date
Name
Owned For
Owner Type
Purchase Details
Closed on
Sep 17, 2020
Sold by
Morgan Jared and Morgan Lennard L
Bought by
United Colorado Llc
Current Estimated Value
Purchase Details
Closed on
Sep 14, 2020
Sold by
Morgan Lennard L and Westerman Morgan Lydia
Bought by
United Colorado Llc
Purchase Details
Closed on
Jul 23, 2007
Sold by
Hopkins Sandra K
Bought by
Morgan Jared
Home Financials for this Owner
Home Financials are based on the most recent Mortgage that was taken out on this home.
Original Mortgage
$34,201
Interest Rate
6.71%
Mortgage Type
FHA
Purchase Details
Closed on
Sep 2, 1988
Sold by
Secretary Of Housing & Urban Dev
Bought by
Hopkins John M Hopkins Sandra K
Purchase Details
Closed on
Apr 15, 1987
Sold by
Federal National Mortgage Assn
Bought by
Secretary Of Housing & Urban Dev
Purchase Details
Closed on
Oct 14, 1986
Sold by
Conversion Arapco
Bought by
Federal National Mortgage Assn
Purchase Details
Closed on
Oct 1, 1985
Sold by
Conversion Arapco
Bought by
Conversion Arapco
Purchase Details
Closed on
May 1, 1983
Sold by
Conversion Arapco
Bought by
Conversion Arapco
Purchase Details
Closed on
Nov 1, 1981
Sold by
Conversion Arapco
Bought by
Conversion Arapco
Purchase Details
Closed on
Jul 4, 1776
Bought by
Conversion Arapco
Create a Home Valuation Report for This Property
The Home Valuation Report is an in-depth analysis detailing your home's value as well as a comparison with similar homes in the area
Home Values in the Area
Average Home Value in this Area
Purchase History
| Date | Buyer | Sale Price | Title Company |
|---|---|---|---|
| United Colorado Llc | $131,100 | Land Title Guarantee | |
| United Colorado Llc | $131,100 | Land Title Guaranty Co | |
| 14892 E Kentucky Dr Unit 1023 Llc | $132,400 | Land Title Guarantee | |
| Morgan Jared | $57,000 | Consumer Title Services Llc | |
| Hopkins John M Hopkins Sandra K | -- | -- | |
| Secretary Of Housing & Urban Dev | -- | -- | |
| Federal National Mortgage Assn | -- | -- | |
| Conversion Arapco | -- | -- | |
| Conversion Arapco | -- | -- | |
| Conversion Arapco | -- | -- | |
| Conversion Arapco | -- | -- |
Source: Public Records
Mortgage History
| Date | Status | Borrower | Loan Amount |
|---|---|---|---|
| Previous Owner | Morgan Jared | $34,201 |
Source: Public Records
Tax History
| Year | Tax Paid | Tax Assessment Tax Assessment Total Assessment is a certain percentage of the fair market value that is determined by local assessors to be the total taxable value of land and additions on the property. | Land | Improvement |
|---|---|---|---|---|
| 2025 | $832 | $12,944 | -- | -- |
| 2024 | $807 | $8,683 | -- | -- |
| 2023 | $807 | $8,683 | $0 | $0 |
| 2022 | $1,017 | $10,126 | $0 | $0 |
| 2021 | $1,050 | $10,126 | $0 | $0 |
| 2020 | $1,123 | $10,789 | $0 | $0 |
| 2019 | $1,117 | $10,789 | $0 | $0 |
| 2018 | $837 | $7,920 | $0 | $0 |
| 2017 | $729 | $7,920 | $0 | $0 |
| 2016 | $464 | $4,943 | $0 | $0 |
| 2015 | $448 | $4,943 | $0 | $0 |
| 2014 | $241 | $2,555 | $0 | $0 |
| 2013 | -- | $3,240 | $0 | $0 |
Source: Public Records
Map
Nearby Homes
- 893 S Evanston Cir
- 903 S Fairplay St
- 14740 E Kentucky Dr Unit 734
- 14700 E Kentucky Dr Unit 513
- 14700 E Kentucky Dr Unit 524
- 932 S Dearborn St Unit 17
- 14720 E Kentucky Dr Unit 634
- 982 S Dearborn Way Unit 14
- 1074 S Dearborn St Unit 108
- 932 S Dearborn Way Unit 11
- 932 S Dearborn Way Unit 8
- 922 S Dearborn Way Unit 2
- 922 S Dearborn Way Unit 8
- 980 S Dawson Way Unit 11
- 912 S Dearborn Way Unit 4
- 970 S Dawson Way Unit 10
- 979 S Granby Way
- 910 S Dawson Way Unit 3
- 960 S Dawson Way Unit 18
- 909 S Dawson Way Unit 2
- 14892 E Kentucky Dr Unit 1038
- 14892 E Kentucky Dr Unit 1037
- 14892 E Kentucky Dr Unit 1036
- 14892 E Kentucky Dr Unit 1035
- 14892 E Kentucky Dr Unit 1034
- 14892 E Kentucky Dr Unit 1033
- 14892 E Kentucky Dr Unit 1032
- 14892 E Kentucky Dr Unit 1031
- 14892 E Kentucky Dr Unit 1028
- 14892 E Kentucky Dr Unit 1027
- 14892 E Kentucky Dr Unit 1026
- 14892 E Kentucky Dr Unit 1025
- 14892 E Kentucky Dr Unit 1024
- 14892 E Kentucky Dr Unit 1022
- 14892 E Kentucky Dr Unit 1021
- 14892 E Kentucky Dr Unit 1018
- 14892 E Kentucky Dr Unit 1017
- 14892 E Kentucky Dr Unit 1016
- 14892 E Kentucky Dr Unit 1014
- 14892 E Kentucky Dr Unit 1013
