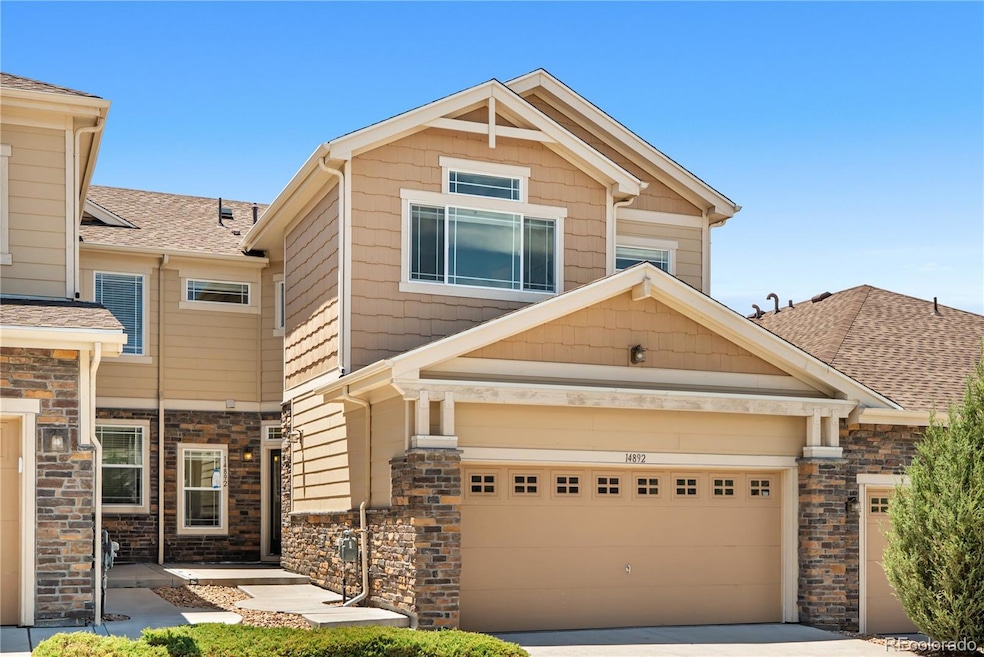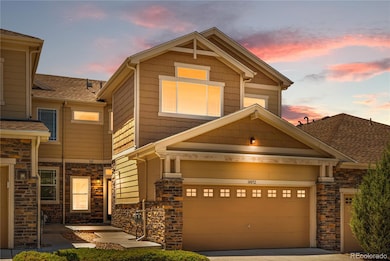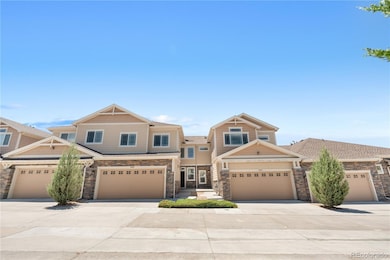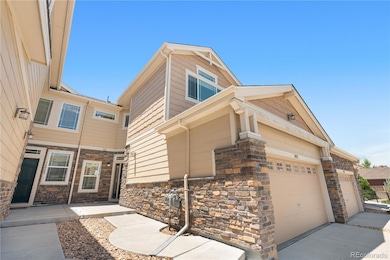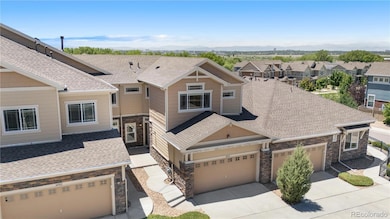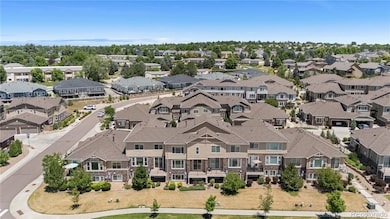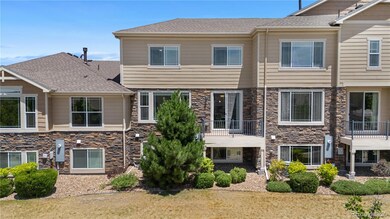14892 E Poundstone Dr Aurora, CO 80015
Piney Creek NeighborhoodEstimated payment $3,312/month
Highlights
- Outdoor Pool
- Open Floorplan
- Deck
- Smoky Hill High School Rated A-
- Clubhouse
- Contemporary Architecture
About This Home
This stunning garden-level townhome offers a rare sense of seclusion with open greenbelt views and no rear neighbors. Enjoy peaceful mornings or relaxing evenings on the balcony overlooking the open space and mountains.
Inside, you’ll find a bright and welcoming layout featuring a spacious kitchen with granite countertops, abundant cabinetry, and stainless steel appliances, including a gas range with double ovens. The open floor plan connects the kitchen to a cozy living room with south-facing windows.
Built to feel like a single-family home, this townhome boasts large windows and a light-filled entry with high ceilings. The main floor office is ideal for remote work, study, or use as a flex space. A mudroom with built-in storage adds everyday functionality.
Upstairs includes a spacious primary bedroom with a well-appointed 4-piece bath, including double sinks and upgraded tile finishes. Two additional bedrooms and a conveniently located upstairs laundry room complete the upper level.
The full unfinished basement offers generous storage space and includes a rough-in for a future bathroom, with potential to add an extra bedroom or recreation room.
Located in a friendly community with walking trails, a pool, and seasonal events, plus easy access to Cherry Creek State Park, shopping, dining, and top-rated Cherry Creek Schools—this home combines comfort, convenience, and a fantastic location.
Listing Agent
Brokers Guild Real Estate Brokerage Email: LAURENBUYSELL@GMAIL.COM,720-434-7725 License #100004407 Listed on: 07/09/2025

Townhouse Details
Home Type
- Townhome
Est. Annual Taxes
- $3,977
Year Built
- Built in 2016
HOA Fees
- $490 Monthly HOA Fees
Parking
- 2 Car Attached Garage
Home Design
- Contemporary Architecture
- Slab Foundation
- Frame Construction
- Composition Roof
- Cement Siding
- Stone Siding
Interior Spaces
- 2-Story Property
- Open Floorplan
- High Ceiling
- Double Pane Windows
- Window Treatments
- Mud Room
- Entrance Foyer
- Living Room
- Dining Room
- Home Office
- Unfinished Basement
- Basement Fills Entire Space Under The House
Kitchen
- Eat-In Kitchen
- Oven
- Range
- Microwave
- Dishwasher
- Kitchen Island
- Granite Countertops
- Disposal
Flooring
- Carpet
- Laminate
Bedrooms and Bathrooms
- 3 Bedrooms
- Walk-In Closet
Laundry
- Dryer
- Washer
Home Security
Outdoor Features
- Outdoor Pool
- Balcony
- Deck
- Front Porch
Schools
- Sagebrush Elementary School
- Laredo Middle School
- Smoky Hill High School
Additional Features
- Garage doors are at least 85 inches wide
- Smoke Free Home
- Two or More Common Walls
- Ground Level
- Forced Air Heating and Cooling System
Listing and Financial Details
- Assessor Parcel Number 034635165
Community Details
Overview
- Association fees include insurance, ground maintenance, recycling, snow removal, trash
- Pioneer Hills Association, Phone Number (303) 482-2213
- Built by CalAtlantic Homes
- Pioneer Hills Subdivision
Amenities
- Clubhouse
Recreation
- Community Pool
Pet Policy
- Pets Allowed
Security
- Carbon Monoxide Detectors
- Fire and Smoke Detector
Map
Home Values in the Area
Average Home Value in this Area
Tax History
| Year | Tax Paid | Tax Assessment Tax Assessment Total Assessment is a certain percentage of the fair market value that is determined by local assessors to be the total taxable value of land and additions on the property. | Land | Improvement |
|---|---|---|---|---|
| 2024 | $3,655 | $34,679 | -- | -- |
| 2023 | $3,655 | $34,679 | $0 | $0 |
| 2022 | $3,255 | $27,960 | $0 | $0 |
| 2021 | $3,416 | $27,960 | $0 | $0 |
| 2020 | $3,436 | $0 | $0 | $0 |
| 2019 | $2,983 | $28,414 | $0 | $0 |
| 2018 | $3,191 | $27,000 | $0 | $0 |
| 2017 | $1,775 | $14,594 | $0 | $0 |
| 2016 | $223 | $1,746 | $0 | $0 |
| 2015 | $210 | $1,692 | $0 | $0 |
| 2014 | $233 | $1,740 | $0 | $0 |
| 2013 | -- | $1,600 | $0 | $0 |
Property History
| Date | Event | Price | List to Sale | Price per Sq Ft |
|---|---|---|---|---|
| 08/13/2025 08/13/25 | Price Changed | $469,900 | -2.1% | $266 / Sq Ft |
| 07/09/2025 07/09/25 | For Sale | $479,900 | -- | $272 / Sq Ft |
Purchase History
| Date | Type | Sale Price | Title Company |
|---|---|---|---|
| Warranty Deed | $375,999 | Calatlantic Title Inc |
Mortgage History
| Date | Status | Loan Amount | Loan Type |
|---|---|---|---|
| Open | $240,250 | New Conventional |
Source: REcolorado®
MLS Number: 8047019
APN: 2073-18-1-15-083
- 14933 E Crestridge Dr
- 14791 E Poundstone Dr
- 14896 E Crestridge Place
- 14641 E Poundstone Dr
- 14825 E Belleview Dr
- 14948 E Belleview Ave
- 14782 E Belleview Ave
- 5560 S Hannibal Way
- 14831 E Penwood Place
- 15572 E Progress Cir
- 15406 E Dorado Ave
- 5559 S Helena St
- 5426 S Jasper Way
- 15560 E Dorado Place
- 5564 S Jasper Way
- 14297 E Grand Dr Unit 182
- 15691 E Dorado Place
- 14296 E Whitaker Place Unit 110
- 14503 E Wagontrail Dr
- 14524 E Wagontrail Place
- 14813 E Crestridge Dr
- 14801 E Penwood Place Unit C
- 6000 S Fraser St
- 4714 S Jasper St
- 14120 E Temple Dr Unit Y06
- 14110 E Temple Dr Unit X01
- 6107 S Parker Rd
- 14012 E Tufts Dr
- 4523 S Hannibal St Unit Hannibal
- 15475 E Fair Place
- 4404 S Hannibal Way
- 4323 S Eagle Cir
- 5650 S Ouray St
- 15924 E Rice Place Unit A
- 14532 E Radcliff Dr
- 4260 S Cimarron Way
- 16152 E Radcliff Place
- 6191 S Olathe St
- 4271 S Blackhawk Cir Unit 2C
- 17178 E Whitaker Dr
