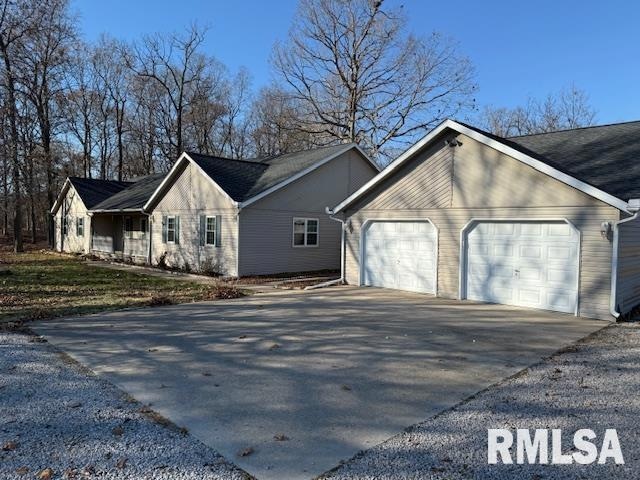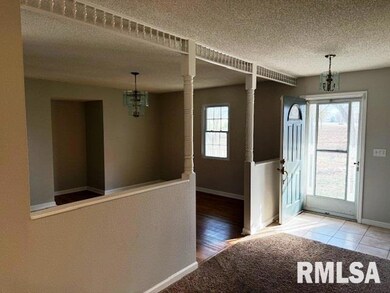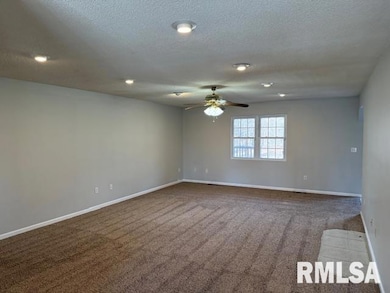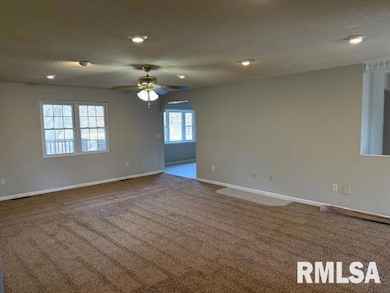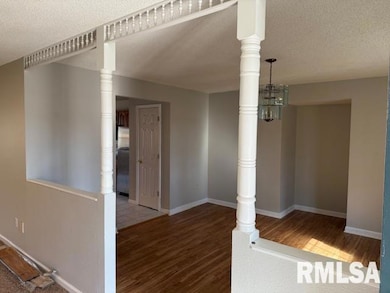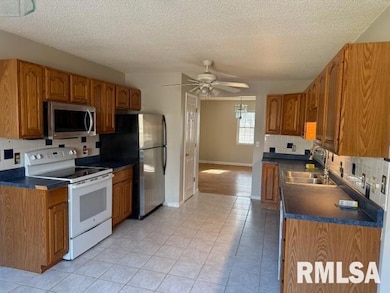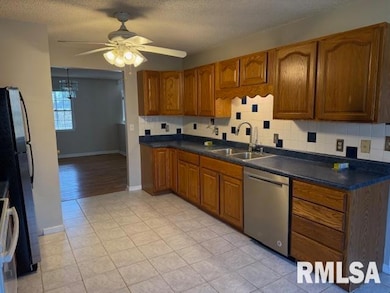14892 Fowler School Rd Marion, IL 62959
Estimated payment $2,290/month
Highlights
- 4 Acre Lot
- Wooded Lot
- No HOA
- Deck
- Ranch Style House
- Porch
About This Home
Looking for a place in the country with lots of room? This four bedroom, 2.5 bath has over 3,000 square feet with a large living room, a convenient family room off the kitchen and a massive rec room that you can entertain all your friends. The primary bedroom has both a spacious closet and bathroom, along with a seating area to enjoy your favorite book. From the primary, you can walk out onto the gazebo and deck area to view your serene back yard, which has an area that is fenced in, perfect for your children or pets. The large two car garage also has an additional storage area in the back part with its own garage door access for the lawn mower etc. A new roof in 2024 and both heating/air units replaced within the last year! All these great attributes and it sits on 4 beautiful acres!! Call today to see it for yourself!
Listing Agent
C21 HOUSE OF REALTY, INC. C Brokerage Phone: 618-985-3717 License #475174939 Listed on: 12/13/2024
Home Details
Home Type
- Single Family
Est. Annual Taxes
- $6,876
Year Built
- Built in 1998
Lot Details
- 4 Acre Lot
- Fenced
- Level Lot
- Wooded Lot
Parking
- 2 Car Attached Garage
- Garage Door Opener
Home Design
- Ranch Style House
- Block Foundation
- Frame Construction
- Shingle Roof
- Vinyl Siding
Interior Spaces
- 3,080 Sq Ft Home
- Central Vacuum
- Ceiling Fan
- Blinds
- Crawl Space
Kitchen
- Range
- Microwave
- Dishwasher
Bedrooms and Bathrooms
- 4 Bedrooms
Outdoor Features
- Deck
- Porch
Schools
- Johnston City Elementary And Middle School
- Johnston City High School
Utilities
- Forced Air Zoned Cooling and Heating System
- Two Heating Systems
- Electric Water Heater
- Lagoon System
Community Details
- No Home Owners Association
Listing and Financial Details
- Homestead Exemption
- Assessor Parcel Number 03-28-300-014
Map
Home Values in the Area
Average Home Value in this Area
Tax History
| Year | Tax Paid | Tax Assessment Tax Assessment Total Assessment is a certain percentage of the fair market value that is determined by local assessors to be the total taxable value of land and additions on the property. | Land | Improvement |
|---|---|---|---|---|
| 2025 | $6,828 | $102,240 | $9,690 | $92,550 |
| 2024 | $6,828 | $102,240 | $9,690 | $92,550 |
| 2023 | $6,828 | $102,240 | $9,690 | $92,550 |
| 2022 | $6,542 | $90,080 | $8,540 | $81,540 |
| 2021 | $6,462 | $86,820 | $8,230 | $78,590 |
| 2020 | $6,462 | $82,030 | $7,780 | $74,250 |
| 2019 | $5,503 | $82,030 | $7,780 | $74,250 |
| 2018 | $5,503 | $82,030 | $7,780 | $74,250 |
| 2017 | $5,200 | $82,030 | $7,780 | $74,250 |
| 2015 | $5,149 | $77,700 | $7,370 | $70,330 |
| 2013 | $4,622 | $77,700 | $7,370 | $70,330 |
| 2012 | $4,622 | $77,700 | $7,370 | $70,330 |
Property History
| Date | Event | Price | List to Sale | Price per Sq Ft | Prior Sale |
|---|---|---|---|---|---|
| 10/05/2025 10/05/25 | Pending | -- | -- | -- | |
| 06/13/2025 06/13/25 | Price Changed | $325,000 | -6.9% | $106 / Sq Ft | |
| 06/03/2025 06/03/25 | Price Changed | $349,000 | -3.1% | $113 / Sq Ft | |
| 03/12/2025 03/12/25 | Price Changed | $360,000 | -7.5% | $117 / Sq Ft | |
| 12/13/2024 12/13/24 | For Sale | $389,000 | +65.9% | $126 / Sq Ft | |
| 07/20/2020 07/20/20 | Sold | $234,500 | 0.0% | $76 / Sq Ft | View Prior Sale |
| 07/20/2020 07/20/20 | Pending | -- | -- | -- | |
| 06/25/2020 06/25/20 | Sold | $234,500 | 0.0% | $76 / Sq Ft | View Prior Sale |
| 05/21/2020 05/21/20 | Pending | -- | -- | -- | |
| 04/13/2020 04/13/20 | For Sale | $234,500 | 0.0% | $76 / Sq Ft | |
| 09/09/2019 09/09/19 | For Sale | $234,500 | -- | $76 / Sq Ft |
Purchase History
| Date | Type | Sale Price | Title Company |
|---|---|---|---|
| Trustee Deed | $234,500 | Patchett Hampson And Garrison |
Mortgage History
| Date | Status | Loan Amount | Loan Type |
|---|---|---|---|
| Open | $187,000 | New Conventional |
Source: RMLS Alliance
MLS Number: EB456204
APN: 03-28-300-014
- 14574 Eastland Rd
- 13261 N Casey Rd
- 000 Pittsburg Rd Unit 1111
- 208 W Pennsylvania Ave
- 15951 Forcade Ln
- 12195 Blue Sky Dr
- Lot 1 Norman Rd
- 12171 Blue Sky Dr
- 12301 Blue Sky Dr
- 109 Brase St
- 404 E 5th St
- 1011 Newton Ave
- 1615 Posey St
- 1234 Khoury League Rd
- 012 Perry Rd
- 1104 Barham Ave
- 1205 Burgess Ave
- 1207 Burgess Ave
- 1306 Newton Ave
- 1313 Newton Ave
