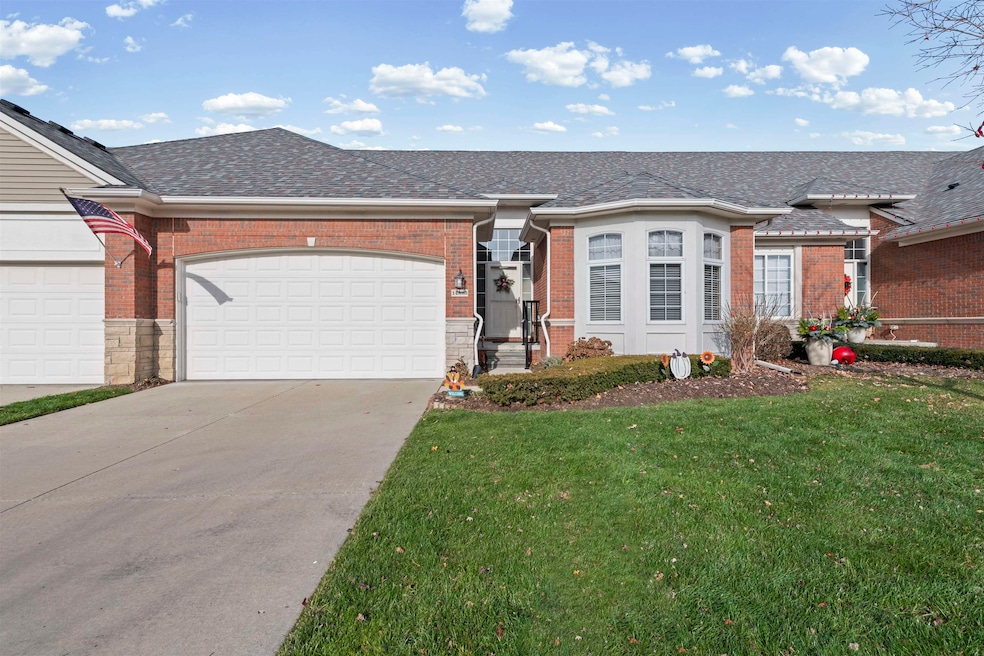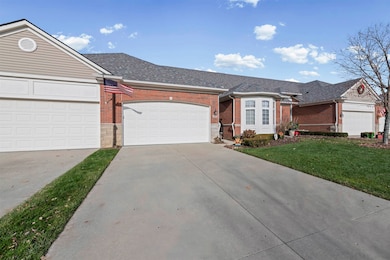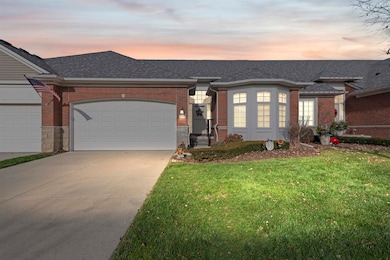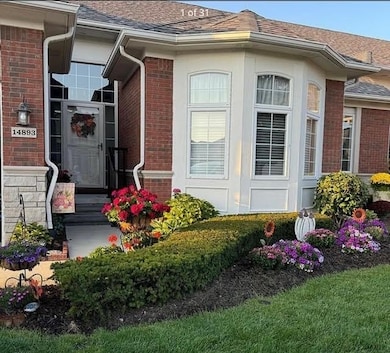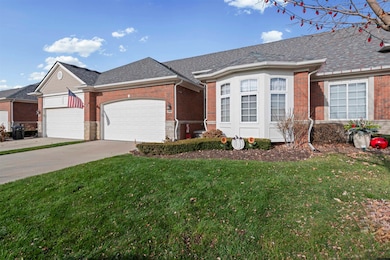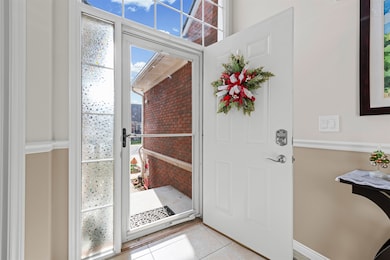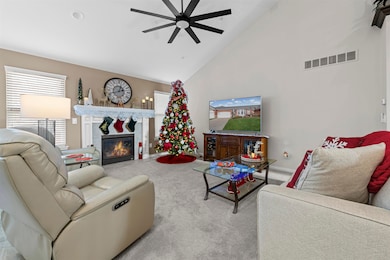14893 N Park Dr Shelby Township, MI 48315
Estimated payment $3,020/month
Highlights
- Deck
- Main Floor Bedroom
- Skylights
- Issac Monfort Elementary School Rated A-
- Den
- Bar Fridge
About This Home
Beautiful Custom-Built 3 bedroom, 3 bath Loft Split-Level Condo with additional 4th bedroom and full bath in the spectacular finished basement, that includes vinyl plank flooring, gas fireplace, a wet bar along with a mini fridge, beverage fridge and a blt in dishwasher included in the sale. The main living space features an open and inviting floor plan with exceptional craftsmanship, a large primary bedroom suite ensemble, a 2nd bedroom and a loft design with a bridge leading to a spacious bedroom with full bath. Great room with gas FP, and newer ceiling fan. Kitchen features granite counter tops, sky lights and equipped with all newer top of the line stainless steel appliances. 1st floor laundry that leads to the garage with cabinets for storage. Other amenities include: Updated light fixtures and door hardware throughout, extra insulation added in lower level and attic, insulated garage door, an additional room in basement that can be used as a hobby/sewing room or storage room as well as an additional storage room with workbench, and battery backup sump pump. The exterior has a well manicured flower garden, and a deck to enjoy your summer days and evenings. One pet(dog or cat)and maximum 40lbs in weight. Conviently located near retail shopping, grocery stores, restaurants and entertainment theatres. Ring doorbell and battery backup garage door opener with camera included!!
Listing Agent
Berkshire Hathaway HomeServices Kee Realty NB License #MISPE-6501242077 Listed on: 11/22/2025

Property Details
Home Type
- Condominium
Est. Annual Taxes
Year Built
- Built in 2015
HOA Fees
- $230 Monthly HOA Fees
Home Design
- Split Level Home
- Brick Exterior Construction
- Poured Concrete
Interior Spaces
- 1.5-Story Property
- Wet Bar
- Bar Fridge
- Ceiling Fan
- Skylights
- Gas Fireplace
- Bay Window
- Den
Kitchen
- Eat-In Kitchen
- Oven or Range
- Microwave
- Dishwasher
- Disposal
Flooring
- Carpet
- Linoleum
- Ceramic Tile
Bedrooms and Bathrooms
- 4 Bedrooms
- Main Floor Bedroom
- Walk-In Closet
- Bathroom on Main Level
- 4 Full Bathrooms
Laundry
- Dryer
- Washer
Finished Basement
- Sump Pump
- Fireplace in Basement
- Basement Window Egress
Parking
- 2 Car Attached Garage
- Garage Door Opener
Utilities
- Forced Air Heating and Cooling System
- Heating System Uses Natural Gas
- Gas Water Heater
Additional Features
- Deck
- Sprinkler System
Listing and Financial Details
- Assessor Parcel Number 23-07-24-477-064
Community Details
Overview
- Association fees include snow removal, trash removal
- Metro HOA
- Windmill Pond II Condo #1064 Subdivision
Pet Policy
- Limit on the number of pets
- Pet Size Limit
Map
Home Values in the Area
Average Home Value in this Area
Tax History
| Year | Tax Paid | Tax Assessment Tax Assessment Total Assessment is a certain percentage of the fair market value that is determined by local assessors to be the total taxable value of land and additions on the property. | Land | Improvement |
|---|---|---|---|---|
| 2025 | $5,269 | $204,900 | $0 | $0 |
| 2024 | $3,118 | $194,200 | $0 | $0 |
| 2023 | $2,953 | $181,900 | $0 | $0 |
| 2022 | $4,764 | $171,200 | $0 | $0 |
| 2021 | $4,634 | $160,000 | $0 | $0 |
| 2020 | $2,719 | $148,300 | $0 | $0 |
| 2019 | $4,221 | $144,900 | $0 | $0 |
| 2018 | $4,170 | $141,400 | $0 | $0 |
| 2017 | $1,870 | $47,750 | $15,000 | $32,750 |
Property History
| Date | Event | Price | List to Sale | Price per Sq Ft | Prior Sale |
|---|---|---|---|---|---|
| 11/22/2025 11/22/25 | For Sale | $443,900 | +50.5% | $126 / Sq Ft | |
| 08/05/2019 08/05/19 | Sold | $295,000 | -1.6% | $154 / Sq Ft | View Prior Sale |
| 07/09/2019 07/09/19 | Pending | -- | -- | -- | |
| 06/19/2019 06/19/19 | For Sale | $299,900 | +16.7% | $156 / Sq Ft | |
| 05/15/2017 05/15/17 | Sold | $256,900 | 0.0% | $134 / Sq Ft | View Prior Sale |
| 09/28/2016 09/28/16 | Pending | -- | -- | -- | |
| 09/28/2016 09/28/16 | For Sale | $256,900 | -- | $134 / Sq Ft |
Purchase History
| Date | Type | Sale Price | Title Company |
|---|---|---|---|
| Warranty Deed | $295,000 | Visionary Title Agency Llc | |
| Warranty Deed | $256,900 | Ata National Title Group |
Mortgage History
| Date | Status | Loan Amount | Loan Type |
|---|---|---|---|
| Previous Owner | $192,675 | New Conventional |
Source: Michigan Multiple Listing Service
MLS Number: 50194889
APN: 23-07-24-477-064
- 14932 Village Park Cir
- 49220 Village Pointe Dr Unit 134
- 14728 Kings Mill Dr
- 49820 Potomac Ct Unit 122
- 14937 Hartford Ct
- 14870 Melrose Ct Unit 61
- 14890 Dover Ct Unit 80
- 49414 Richmond Ct
- 49679 Trafalgar Ct
- 14892 Carver Ct
- 15375 Windmill Ct
- 14710 Palmetto Ct
- 15430 Windmill Dr
- 48391 Seawind Ct Unit 232
- 15636 Sloane St
- 14765 Madison Ct
- 48619 Sugarbush Ct Unit 282
- 48421 Milonas Dr Unit 223
- 49479 Gaviota Ln
- 14930 Crofton Dr
- 49421 Hayes Rd
- 49633 Hayes Rd
- 15075 Sebastian Ct Unit 16
- 49477 Hummel Dr
- 14441 23 Mile Rd
- 14973 Milan Ct
- 48649 Arnold Dr
- 46275 Lakeside Park Dr
- 45800 Beacon Dr
- 45865 Valenti Blvd
- 45656 Kennedy Ave
- 14834 Lakeside Blvd N
- 14260 Wexford Dr
- 18188 Teresa Dr
- 14209 Lakeside Blvd N
- 49135 E Woods Dr
- 53094 Celtic Dr
- 14130 Lakeside Blvd N
- 46116 Rhodes Dr Unit 326
- 13960 Lakeside Blvd N
