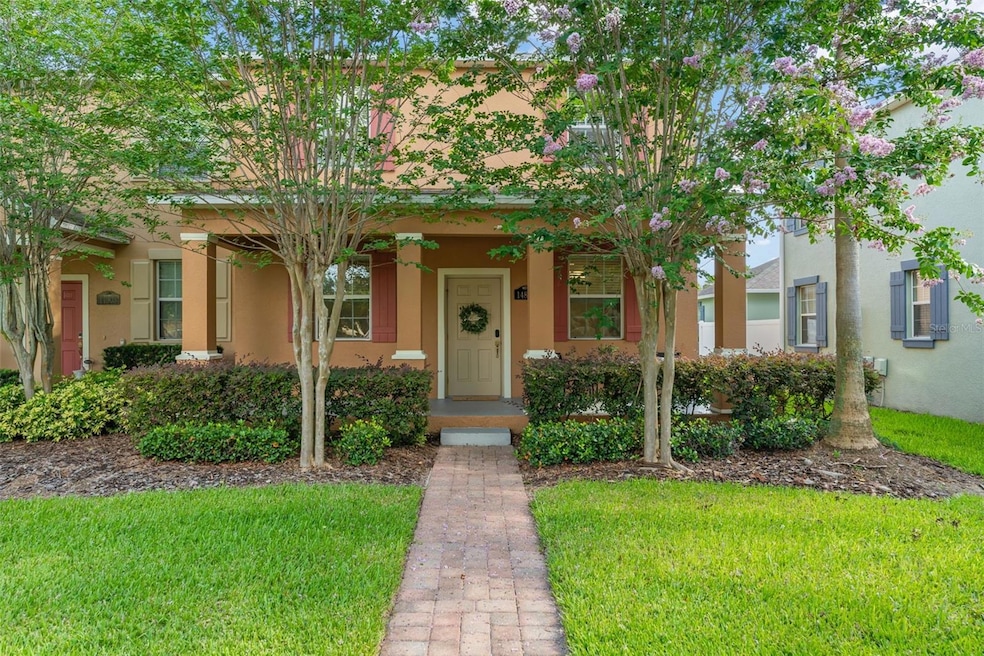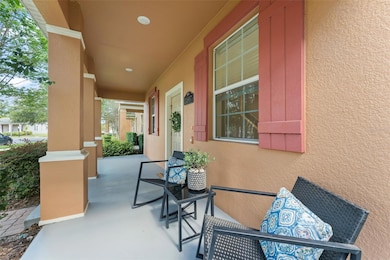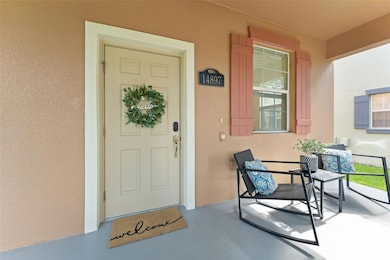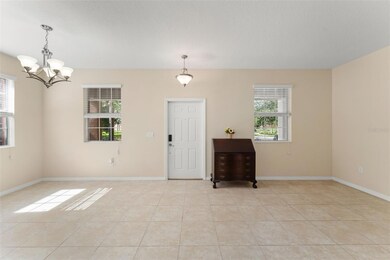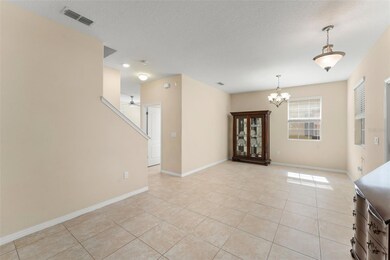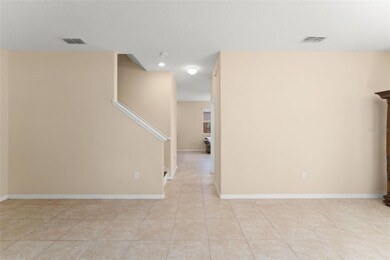14897 Evergreen Oak Loop Winter Garden, FL 34787
Estimated payment $2,855/month
Highlights
- Fitness Center
- Open Floorplan
- 2 Car Attached Garage
- Keenes Crossing Elementary School Rated A-
- Community Pool
- Community Playground
About This Home
Under contract-accepting backup offers. **This property qualifies for a closing cost credit up to $6,300 through the Seller’s preferred lender.** Welcome to a beautifully maintained two-story townhome nestled in the highly desirable Independence community in Winter Garden. This charming 3-bedroom, 2.5-bathroom home offers a perfect blend of functionality, comfort, and style, complete with a detached two-car garage. A manicured front yard with sleek-cut grass, mature trees, and a paved walkway leads to a welcoming hedge-lined front porch that sets the tone for the inviting interior. Upon entry, you're greeted by a cozy living room to the left and a formal dining room to the right—perfect for gatherings or everyday living. Just past the staircase is a convenient half bathroom, thoughtfully placed for guests. The heart of the home is the open-concept kitchen, featuring striking black cabinetry, stainless steel appliances, granite countertops, and an island with breakfast bar seating. To the right, the family room is filled with natural light, offering a warm and airy space for relaxing or entertaining. Adjacent to the kitchen is a laundry room with direct access to a private, screened-in patio—your very own mini oasis. This serene outdoor area includes a hot tub, artificial turf, and room for patio seating, all leading to the detached garage just steps away. Upstairs, the primary suite serves as a peaceful retreat with a large walk-in closet complete with built-in shelving and drawers, and a bright ensuite bathroom offering dual sinks and a glass-enclosed, tile-lined stand-in shower. Two additional bedrooms feature built-in closets and share a well-appointed full bathroom with a tub/shower combo. With rear alley access to the garage and beautifully maintained indoor and outdoor spaces, this home offers both charm and convenience. This amazing community offers all outdoor landscaping/mowing for maintenance free living plus there are 2 boat ramps, fishing, billiards, game room, a fitness center and a full time activities team providing complementary and highly anticipated events throughout the year! Located close to shopping, dining, top-rated schools, and major roadways, this move-in ready home is not to be missed with lot of parks and green spaces close by, including the new 215 acre Horizon West Regional Park currently being built less than 1 mile away! Schedule your private showing today!
Listing Agent
KELLER WILLIAMS REALTY AT THE PARKS Brokerage Phone: 407-629-4420 License #3275393 Listed on: 06/24/2025

Co-Listing Agent
KELLER WILLIAMS REALTY AT THE PARKS Brokerage Phone: 407-629-4420 License #3307838
Townhouse Details
Home Type
- Townhome
Est. Annual Taxes
- $3,309
Year Built
- Built in 2015
Lot Details
- 4,425 Sq Ft Lot
- North Facing Home
- Irrigation Equipment
HOA Fees
- $393 Monthly HOA Fees
Parking
- 2 Car Attached Garage
Home Design
- Bi-Level Home
- Brick Exterior Construction
- Slab Foundation
- Shingle Roof
Interior Spaces
- 1,748 Sq Ft Home
- Open Floorplan
- Blinds
- Combination Dining and Living Room
Kitchen
- Range
- Microwave
- Dishwasher
- Disposal
Flooring
- Carpet
- Ceramic Tile
Bedrooms and Bathrooms
- 3 Bedrooms
- Primary Bedroom Upstairs
Laundry
- Laundry in unit
- Dryer
- Washer
Outdoor Features
- Exterior Lighting
Schools
- Keene Crossing Elementary School
- Bridgewater Middle School
- Windermere High School
Utilities
- Central Heating and Cooling System
- Electric Water Heater
- Cable TV Available
Listing and Financial Details
- Visit Down Payment Resource Website
- Tax Lot 1785
- Assessor Parcel Number 15-23-27-8136-01-785
Community Details
Overview
- Association fees include cable TV, internet, ground maintenance, management
- Tyler Parsons Association, Phone Number (407) 654-7479
- Signature Lakes Ph 3B 6 Subdivision
Recreation
- Community Playground
- Fitness Center
- Community Pool
- Park
Pet Policy
- Pets Allowed
Map
Home Values in the Area
Average Home Value in this Area
Tax History
| Year | Tax Paid | Tax Assessment Tax Assessment Total Assessment is a certain percentage of the fair market value that is determined by local assessors to be the total taxable value of land and additions on the property. | Land | Improvement |
|---|---|---|---|---|
| 2025 | $3,309 | $228,334 | -- | -- |
| 2024 | $3,076 | $221,899 | -- | -- |
| 2023 | $3,076 | $209,364 | $0 | $0 |
| 2022 | $3,003 | $203,266 | $0 | $0 |
| 2021 | $4,301 | $241,600 | $55,000 | $186,600 |
| 2020 | $4,018 | $232,939 | $45,000 | $187,939 |
| 2019 | $3,886 | $211,532 | $40,000 | $171,532 |
| 2018 | $3,772 | $201,963 | $35,000 | $166,963 |
| 2017 | $3,718 | $197,518 | $35,000 | $162,518 |
| 2016 | $3,948 | $208,837 | $35,000 | $173,837 |
| 2015 | $635 | $24,000 | $24,000 | $0 |
Property History
| Date | Event | Price | List to Sale | Price per Sq Ft | Prior Sale |
|---|---|---|---|---|---|
| 10/24/2025 10/24/25 | Pending | -- | -- | -- | |
| 09/06/2025 09/06/25 | For Sale | $414,000 | 0.0% | $237 / Sq Ft | |
| 09/01/2025 09/01/25 | Pending | -- | -- | -- | |
| 08/05/2025 08/05/25 | Price Changed | $414,000 | -1.4% | $237 / Sq Ft | |
| 06/24/2025 06/24/25 | For Sale | $420,000 | +19.7% | $240 / Sq Ft | |
| 10/08/2021 10/08/21 | Sold | $351,000 | +3.2% | $201 / Sq Ft | View Prior Sale |
| 09/08/2021 09/08/21 | Pending | -- | -- | -- | |
| 09/03/2021 09/03/21 | For Sale | $340,000 | -- | $195 / Sq Ft |
Purchase History
| Date | Type | Sale Price | Title Company |
|---|---|---|---|
| Warranty Deed | $351,000 | Core Title Services Llc | |
| Special Warranty Deed | $269,000 | North American Title Company |
Mortgage History
| Date | Status | Loan Amount | Loan Type |
|---|---|---|---|
| Open | $290,700 | New Conventional |
Source: Stellar MLS
MLS Number: O6320381
APN: 15-2327-8136-01-785
- 14801 Evergreen Oak Loop
- 5718 Cypress Hill Rd
- 6024 Sunset Isle Dr
- 5771 Mangrove Cove Ave
- 5758 Mangrove Cove Ave
- 4918 Wildwood Pointe Rd
- 5007 Palmetto Park Dr
- 4940 Palmetto Park Dr
- 14585 Magnolia Ridge Loop
- 5235 Keenes Pheasant Dr
- 14579 Magnolia Ridge Loop
- 14551 Yellow Butterfly Rd
- 14342 White Moss Way
- 14211 Bridgewater Crossings Blvd
- 14325 Cedar Hill Dr
- 4415 Blue Major Dr
- 14580 Cedar Hill Dr
- 6108 Lewis And Clark Ave
- 15607 Camp Dubois Crescent
- 14155 Ancilla Blvd
