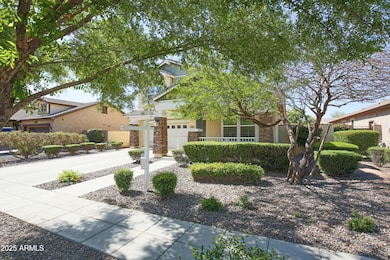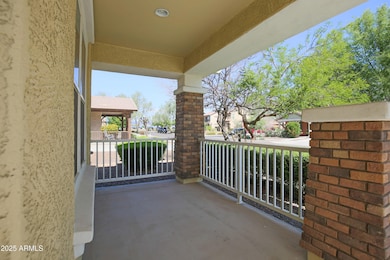
14897 W Valentine St Surprise, AZ 85379
Highlights
- Solar Power System
- Granite Countertops
- Covered Patio or Porch
- Main Floor Primary Bedroom
- Heated Community Pool
- 3-minute walk to Veranda Park
About This Home
As of July 2025Welcome to this immaculate and spacious home featuring 5 bedrooms, a den, and a loft—perfect for work, play, & comfortable living. The gourmet kitchen is a chef's dream, showcasing granite countertops, a large island, custom tile backsplash, Wall oven & microwave, a separate gas cooktop with pot filler, & a walk-through butler's pantry for added convenience. The luxurious first-floor primary suite offers true retreat living with dual walk-in closets and a spa-like bathroom with double sinks, soaking tub, & a separate shower. Upstairs, you'll find a perfect sized loft & four additional bedrooms—3 with its own walk-in closet!
Downstairs features brand-new flooring, adding modern elegance throughout the main living spaces. Step outside to your beautifully landscaped backyard oasis, complete with a paver patio, pergola, and flourishing garden ideal for entertaining or relaxing under the stars. Insulation was updated in 2/2025.
Located in the sought-after Marley Park community, where charm meets convenience. Enjoy access to two community pools, 15 uniquely themed parks, and the scenic Arbor Walk all within walking distance of top-rated schools.
This home has it all style, space, and a vibrant community. Don't miss your chance to make it yours!
Last Agent to Sell the Property
RE/MAX Desert Showcase License #SA566812000 Listed on: 04/18/2025

Home Details
Home Type
- Single Family
Est. Annual Taxes
- $3,303
Year Built
- Built in 2015
Lot Details
- 6,840 Sq Ft Lot
- Desert faces the back of the property
- Block Wall Fence
- Front and Back Yard Sprinklers
- Sprinklers on Timer
HOA Fees
- $143 Monthly HOA Fees
Parking
- 3 Car Garage
- 2 Open Parking Spaces
- Tandem Garage
- Garage Door Opener
Home Design
- Wood Frame Construction
- Tile Roof
- Cement Siding
- Stucco
Interior Spaces
- 2,929 Sq Ft Home
- 2-Story Property
- Ceiling height of 9 feet or more
- Ceiling Fan
- Double Pane Windows
- ENERGY STAR Qualified Windows
- Solar Screens
- Washer and Dryer Hookup
Kitchen
- Eat-In Kitchen
- Breakfast Bar
- Gas Cooktop
- Built-In Microwave
- Kitchen Island
- Granite Countertops
Flooring
- Floors Updated in 2025
- Carpet
- Tile
- Vinyl
Bedrooms and Bathrooms
- 5 Bedrooms
- Primary Bedroom on Main
- Primary Bathroom is a Full Bathroom
- 3.5 Bathrooms
- Dual Vanity Sinks in Primary Bathroom
- Bathtub With Separate Shower Stall
Schools
- Marley Park Elementary
- Dysart High School
Utilities
- Central Air
- Heating System Uses Natural Gas
- Water Softener
- High Speed Internet
- Cable TV Available
Additional Features
- Solar Power System
- Covered Patio or Porch
Listing and Financial Details
- Tax Lot 12124
- Assessor Parcel Number 509-11-734
Community Details
Overview
- Association fees include ground maintenance
- Marley Park HOA, Phone Number (623) 466-8820
- Built by Mattamy Homes
- Marley Park Pcl 12 Lots 12093 Thru 12192 & Tract R Subdivision, 4005 B Somerville Floorplan
Amenities
- Recreation Room
Recreation
- Community Playground
- Heated Community Pool
- Bike Trail
Ownership History
Purchase Details
Home Financials for this Owner
Home Financials are based on the most recent Mortgage that was taken out on this home.Purchase Details
Home Financials for this Owner
Home Financials are based on the most recent Mortgage that was taken out on this home.Purchase Details
Home Financials for this Owner
Home Financials are based on the most recent Mortgage that was taken out on this home.Similar Homes in Surprise, AZ
Home Values in the Area
Average Home Value in this Area
Purchase History
| Date | Type | Sale Price | Title Company |
|---|---|---|---|
| Warranty Deed | $535,000 | Great American Title Agency | |
| Warranty Deed | $355,000 | Equitable Title Agency | |
| Warranty Deed | $307,339 | Security Title Agency Inc |
Mortgage History
| Date | Status | Loan Amount | Loan Type |
|---|---|---|---|
| Open | $200,000 | New Conventional | |
| Previous Owner | $122,388 | Credit Line Revolving | |
| Previous Owner | $337,981 | VA | |
| Previous Owner | $340,862 | VA | |
| Previous Owner | $240,600 | New Conventional | |
| Previous Owner | $186,000 | New Conventional | |
| Previous Owner | $150,339 | New Conventional |
Property History
| Date | Event | Price | Change | Sq Ft Price |
|---|---|---|---|---|
| 07/31/2025 07/31/25 | Sold | $535,000 | -2.6% | $183 / Sq Ft |
| 07/18/2025 07/18/25 | Pending | -- | -- | -- |
| 07/15/2025 07/15/25 | Price Changed | $549,000 | -0.2% | $187 / Sq Ft |
| 04/18/2025 04/18/25 | For Sale | $549,900 | +54.9% | $188 / Sq Ft |
| 06/18/2019 06/18/19 | Sold | $355,000 | -3.6% | $121 / Sq Ft |
| 05/09/2019 05/09/19 | Price Changed | $368,300 | 0.0% | $126 / Sq Ft |
| 05/02/2019 05/02/19 | Price Changed | $368,400 | 0.0% | $126 / Sq Ft |
| 04/25/2019 04/25/19 | Price Changed | $368,500 | 0.0% | $126 / Sq Ft |
| 04/18/2019 04/18/19 | Price Changed | $368,600 | 0.0% | $126 / Sq Ft |
| 04/11/2019 04/11/19 | Price Changed | $368,700 | 0.0% | $126 / Sq Ft |
| 04/04/2019 04/04/19 | Price Changed | $368,800 | 0.0% | $126 / Sq Ft |
| 03/28/2019 03/28/19 | Price Changed | $368,900 | 0.0% | $126 / Sq Ft |
| 03/12/2019 03/12/19 | Price Changed | $369,000 | -1.6% | $126 / Sq Ft |
| 03/07/2019 03/07/19 | Price Changed | $374,900 | 0.0% | $128 / Sq Ft |
| 02/28/2019 02/28/19 | Price Changed | $375,000 | -0.7% | $128 / Sq Ft |
| 02/21/2019 02/21/19 | Price Changed | $377,500 | -0.4% | $129 / Sq Ft |
| 02/14/2019 02/14/19 | Price Changed | $379,000 | -0.1% | $129 / Sq Ft |
| 02/07/2019 02/07/19 | Price Changed | $379,500 | -0.1% | $130 / Sq Ft |
| 01/24/2019 01/24/19 | Price Changed | $379,900 | -1.3% | $130 / Sq Ft |
| 01/10/2019 01/10/19 | For Sale | $385,000 | +25.3% | $131 / Sq Ft |
| 09/18/2015 09/18/15 | Sold | $307,339 | 0.0% | $105 / Sq Ft |
| 08/19/2015 08/19/15 | Pending | -- | -- | -- |
| 06/22/2015 06/22/15 | Price Changed | $307,339 | +0.5% | $105 / Sq Ft |
| 05/29/2015 05/29/15 | Price Changed | $305,839 | +1.0% | $104 / Sq Ft |
| 05/22/2015 05/22/15 | Price Changed | $302,839 | -1.3% | $103 / Sq Ft |
| 02/25/2015 02/25/15 | For Sale | $306,779 | -- | $105 / Sq Ft |
Tax History Compared to Growth
Tax History
| Year | Tax Paid | Tax Assessment Tax Assessment Total Assessment is a certain percentage of the fair market value that is determined by local assessors to be the total taxable value of land and additions on the property. | Land | Improvement |
|---|---|---|---|---|
| 2025 | $3,303 | $32,270 | -- | -- |
| 2024 | $3,278 | $30,733 | -- | -- |
| 2023 | $3,278 | $41,770 | $8,350 | $33,420 |
| 2022 | $3,417 | $31,860 | $6,370 | $25,490 |
| 2021 | $3,512 | $30,250 | $6,050 | $24,200 |
| 2020 | $3,449 | $29,370 | $5,870 | $23,500 |
| 2019 | $3,540 | $28,150 | $5,630 | $22,520 |
| 2018 | $3,359 | $26,770 | $5,350 | $21,420 |
| 2017 | $3,155 | $26,830 | $5,360 | $21,470 |
| 2016 | $2,079 | $27,370 | $5,470 | $21,900 |
| 2015 | $336 | $5,488 | $5,488 | $0 |
Agents Affiliated with this Home
-
Barbie Lindsey

Seller's Agent in 2025
Barbie Lindsey
RE/MAX
(623) 670-2018
11 in this area
95 Total Sales
-
Lacee Lindsey
L
Seller Co-Listing Agent in 2025
Lacee Lindsey
RE/MAX
(623) 979-8888
4 in this area
32 Total Sales
-
Staci Smedstad

Buyer's Agent in 2025
Staci Smedstad
DeLex Realty
(602) 882-3388
5 in this area
46 Total Sales
-
Christie Giannetto

Seller's Agent in 2019
Christie Giannetto
Real Broker
(602) 740-2313
100 in this area
138 Total Sales
-
Margarita Bringas
M
Seller's Agent in 2015
Margarita Bringas
Keller Williams Arizona Realty
(602) 736-9341
13 Total Sales
-
R
Buyer's Agent in 2015
Rick Cannon
Realty One Group
Map
Source: Arizona Regional Multiple Listing Service (ARMLS)
MLS Number: 6853885
APN: 509-11-734
- 14884 W Pershing St
- 13098 N 147th Dr
- 13602 N 149th Ave
- 15040 W Windrose Dr
- 13268 N 146th Ln
- 13280 N 146th Ln
- 14649 W Dreyfus St
- 12646 N 149th Ln
- 13695 N 148th Dr
- 13441 N 151st Dr
- 14627 W Valentine St
- 14762 W Georgia Dr
- 13608 N 150th Ln
- 13720 N 148th Dr
- 14658 W Aster Dr
- 14784 W Adeline Way
- 13722 N 150th Ln
- 15028 W Columbine Dr
- 13143 N 145th Ln
- Plan 2159 at Beacon Hill at Marley Park





