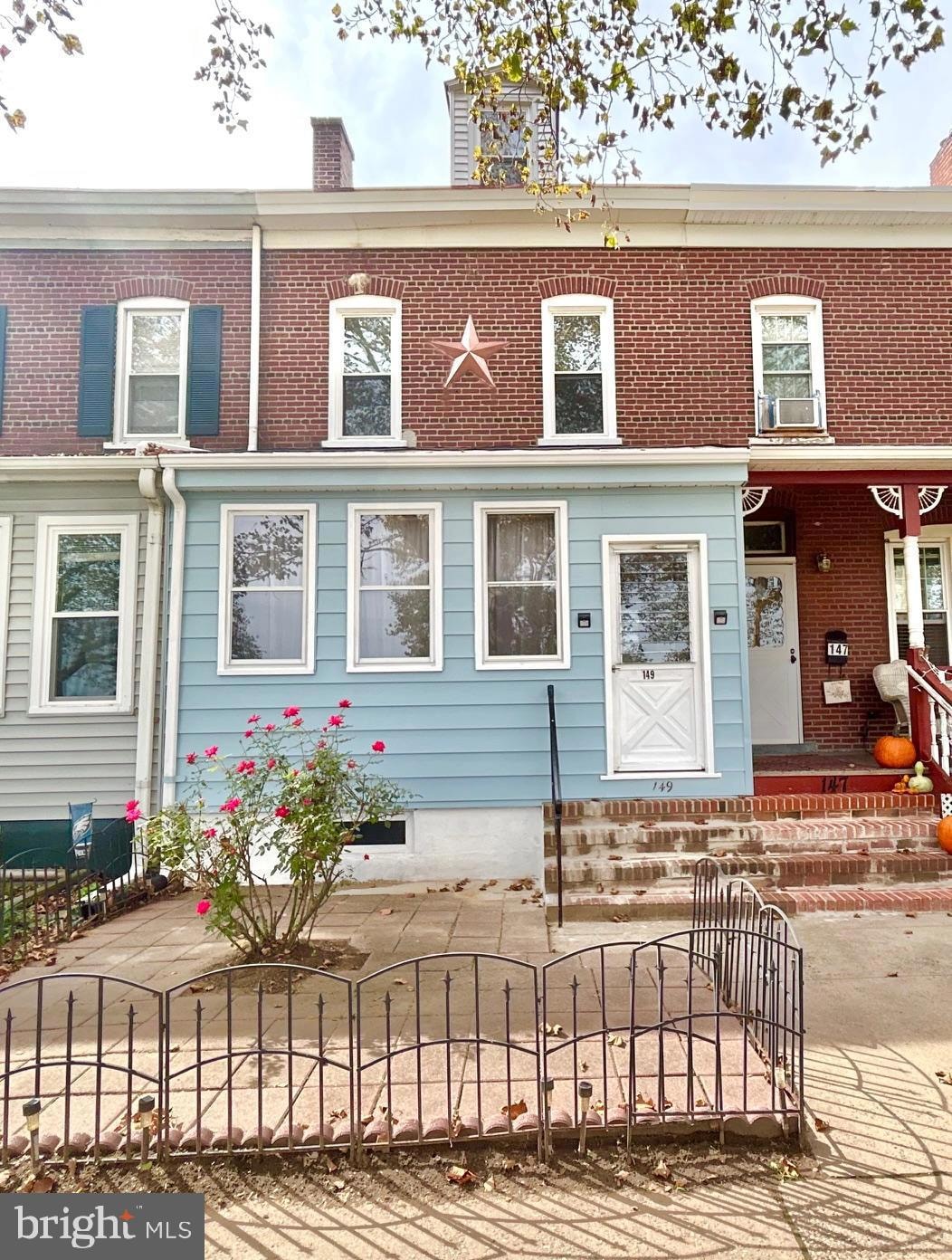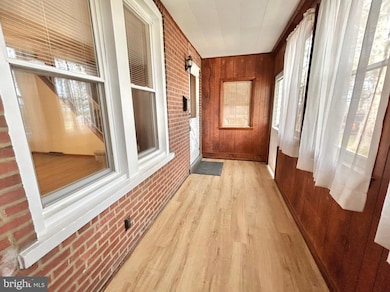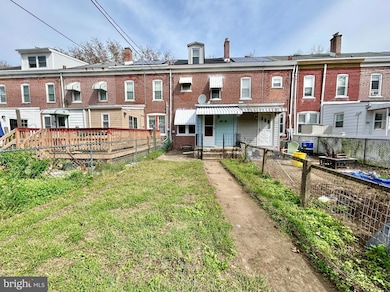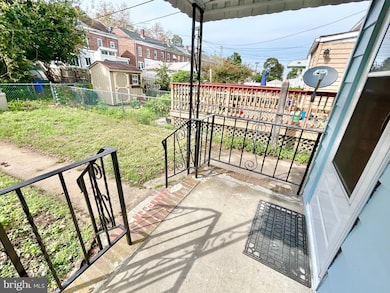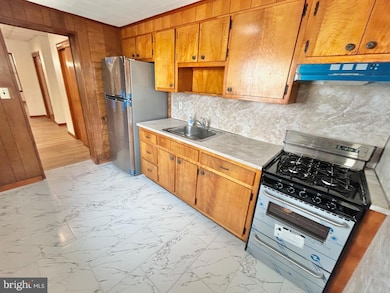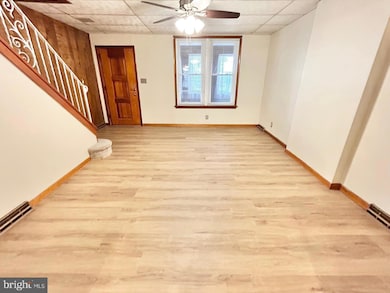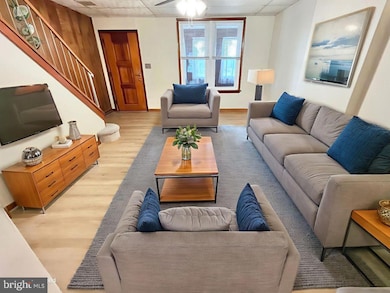149 2nd Ave Roebling, NJ 08554
Highlights
- Colonial Architecture
- 3-minute walk to Roebling
- Living Room
- No HOA
- Porch
- Tile or Brick Flooring
About This Home
Welcome to the historical Village of Roebling! Enjoy the old world architecture with the charm of present day amenities. This brick townhome rental is located on one of the most desirable Avenues in the Village. The historically registered Roebling Museum is situated on the grounds across the street from this home and River Line Train Station is just one block away. Perfect for drive free commuting to New York and Philadelphia with connecting lines on route and the convenience of a short walk away. As you drive down the Avenues you will fall in love with the reminiscence of yesteryear and be consumed by the wonderful Roebling Park and the Promenade walkway along the Delaware River. The Roebling Museum that is open to the public offers many tours and activities throughout the year along with special holiday events to enjoy. As you approach the brick townhome, enjoy the maintenance free courtyard with pavers around shrubbery. A bench or added seats would add a perfect touch. The enclosed front porch offers windows for enjoying the outdoor weather from your own private sitting area. The main entry leads to an open living room and dining room which is great for entertaining. There is a half bath hidden away in the dining area, so add this to your list of conveniences in a home. The kitchen has a new gas range, new hood and new refrigerator. There is a rear door to the back for access to your rear yard with fencing. The second floor provides an updated full bathroom, two bedrooms with wonderful closet space, and walk up steps to the additional 3rd floor room with two walk in closets. The third floor is a nice upgrade for the 2nd Avenue home, as many of the models do not offer that feature. Use this room as an additional bedroom or an office, depending on your needs. The basement was previously finished by a former owner, with carpet and paneling on the first room division. The back section of the basement offers a laundry room with an included washer and dryer, a gas furnace and a gas HW heater. This home offers efficient forced air heating. There was a new roof installed in March of 2025, including new plywood and installation over the attached porch, as well. Windows were replaced in the living room and dining rooms and luxury vinyl laminate flooring is completed in the living areas of the home. New white push up blinds were installed on all windows. Florence Township provides very easy access to all major roadways and provides convenience stores, post offices, and grocery stores within the town's perimeter. There are many parks and fields for use and Green Acres grounds keep the area true to nature. Great restaurants can be found in very close driving distances along with many larger shopping areas. This wonderful home is ready for a quick occupancy so do not delay. Rentspree application is available online.
Listing Agent
(609) 915-5320 marybauersells@gmail.com RE/MAX at Home License #8740414 Listed on: 10/15/2025

Townhouse Details
Home Type
- Townhome
Est. Annual Taxes
- $3,735
Year Built
- Built in 1900
Lot Details
- 1,600 Sq Ft Lot
- Lot Dimensions are 16x100
- Back Yard
- Property is in very good condition
Parking
- On-Street Parking
Home Design
- Colonial Architecture
- Brick Exterior Construction
- Brick Foundation
- Shingle Roof
Interior Spaces
- 1,416 Sq Ft Home
- Property has 2.5 Levels
- Replacement Windows
- Living Room
- Dining Room
Kitchen
- Gas Oven or Range
- Range Hood
Flooring
- Wall to Wall Carpet
- Tile or Brick
- Vinyl
Bedrooms and Bathrooms
- 3 Bedrooms
- En-Suite Primary Bedroom
Laundry
- Dryer
- Washer
Basement
- Basement Fills Entire Space Under The House
- Laundry in Basement
Outdoor Features
- Porch
Schools
- Roebling Elementary School
- Riverfront Middle School
- Florence Twp. Mem. High School
Utilities
- Forced Air Heating System
- Natural Gas Water Heater
- Municipal Trash
Listing and Financial Details
- Residential Lease
- Security Deposit $2,300
- Requires 1 Month of Rent Paid Up Front
- Tenant pays for cable TV, cooking fuel, electricity, gas, heat, hot water, insurance, internet, lawn/tree/shrub care, snow removal, all utilities
- The owner pays for real estate taxes
- No Smoking Allowed
- 12-Month Lease Term
- Available 11/1/25
- $50 Application Fee
- Assessor Parcel Number 15-00132-00025
Community Details
Overview
- No Home Owners Association
- Roebling Village Subdivision
Pet Policy
- No Pets Allowed
Map
Source: Bright MLS
MLS Number: NJBL2097780
APN: 15-00132-0000-00025
- 32 3rd Ave
- 1 Amboy Ave
- 101 Main St Unit 3
- 300 Delaware Ave
- 95 Cedar Ln
- 26 Florence Tollgate Place Unit 8
- 22 -8 Florence Tollgate Place
- 5 -7 Florence Tollgate
- 331 W Front St Unit 2
- 500 Bluff View Cir
- 819 W 2nd St
- 1012 W 3rd St Unit 2 APT.
- 9000 Lyla Way
- 9071 Mill Creek Rd
- 2225 Palmer Ave
- 1522 Haines Rd
- 7200 Marion Ave
- 160 Falls Tullytown Rd
- 57 Swan Ln
- 41 Jewel Ln
