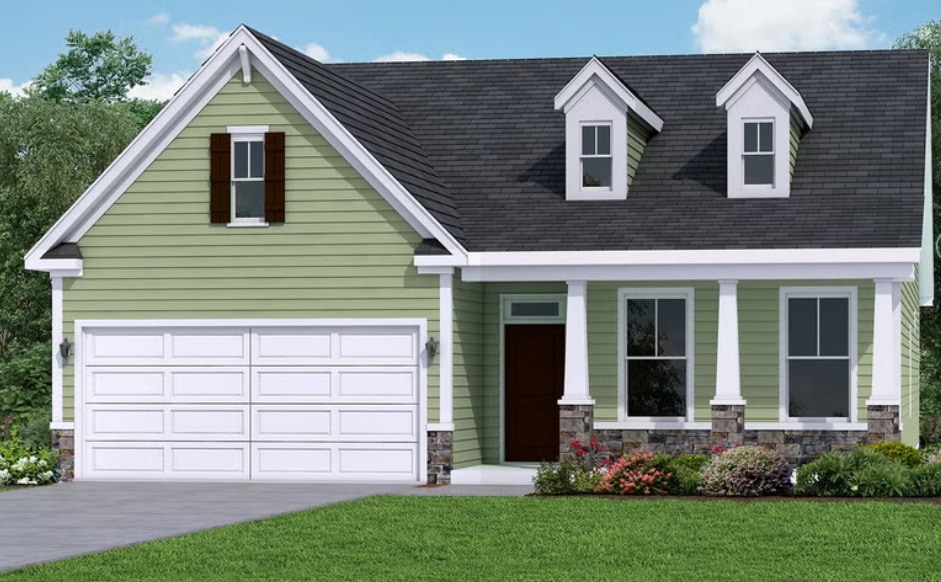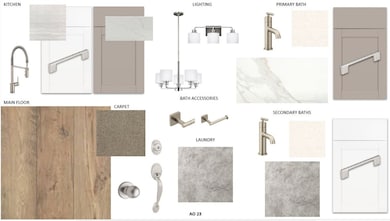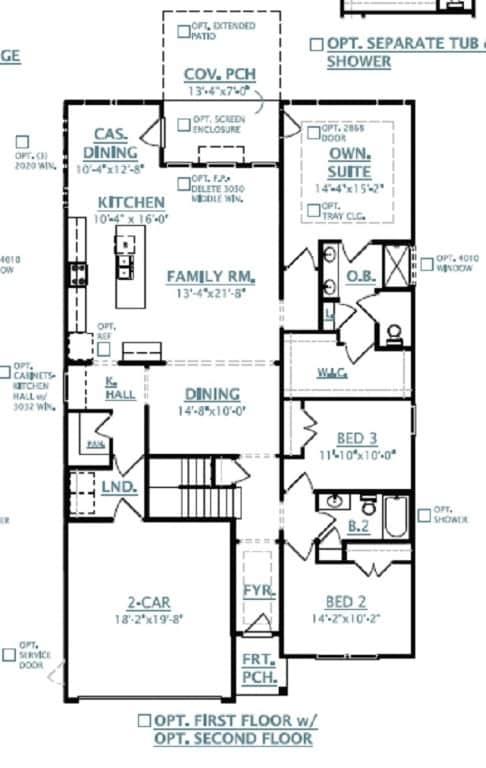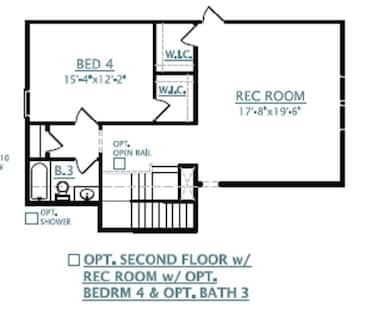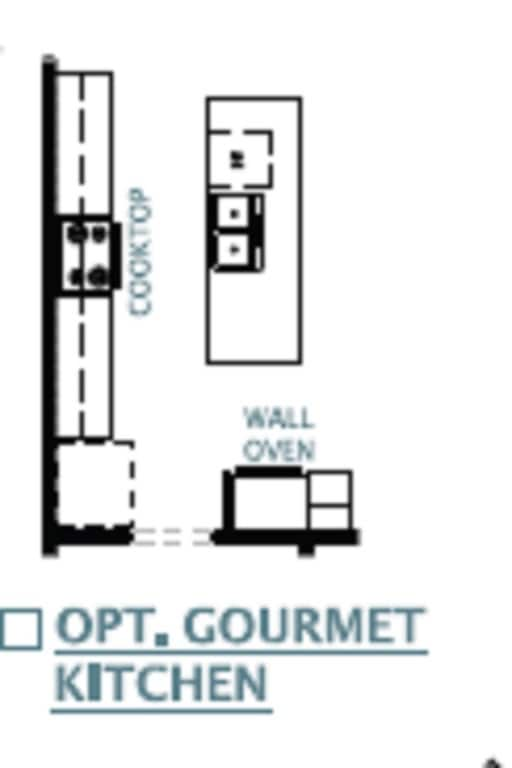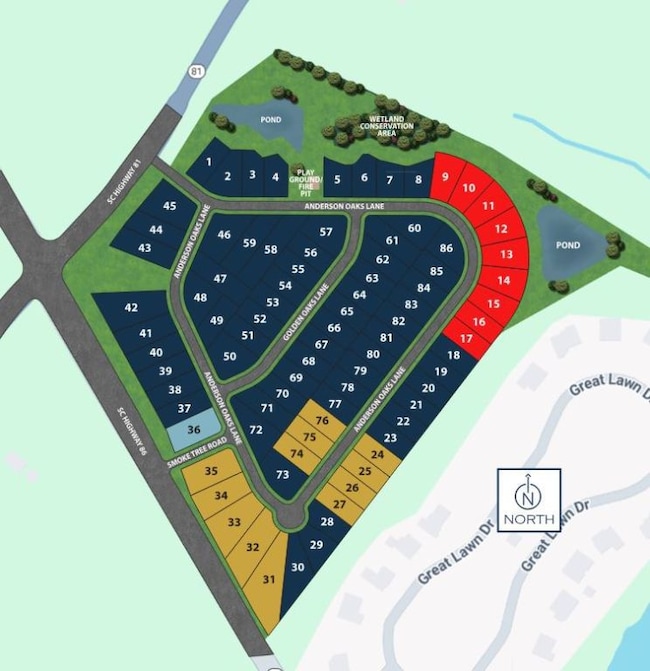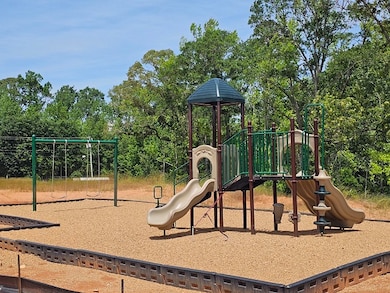149 Anderson Oaks Ln Unit Lot 23 Easley, SC 29642
Estimated payment $2,589/month
Highlights
- Craftsman Architecture
- Quartz Countertops
- Farmhouse Sink
- Forest Acres Elementary School Rated A-
- Breakfast Area or Nook
- Fireplace
About This Home
This popular Oceana Floor plan is the Perfect Ranch-Style Home featuring 4 Bedrooms, 3 on the main floor and has the optional upstairs with a 4th Bedroom, Full Bath and Rec Room and is super spacious with 2,886 square feet of functional living space. Channel your inner chef in a kitchen that’s as functional as it is beautiful, complete with a butler’s pantry to keep everything organized, gleaming Quartz Countertops, Smart Whirlpool appliances with Gas Cooktop, Wall Micro/Oven Combo, Upgraded Cabinetry with Soft close drawers/doors, Farm Sink, Tile Kitchen Backsplash and a Stainless Hood Vent that is vented to the exterior of the Home! Relax by the Gas Fireplace or entertain with style in your Formal Dining Room area (in addition to your Breakfast Area) or enjoy time out of the private covered porch—perfect for morning coffee orevening sunsets with an extended Patio. The Owner’s Suite, featuring a huge walk-in closet—you’ll have more than enough space to keep your wardrobe organized. Some other additional features include Laminate Flooring through out the Main Areas, Tile in all Baths and Laundry, Gas Tankless Water Heater, and more. If you’ve been dreaming of a beautifully designed ranch home with everything you need to live comfortably and entertain with ease, the wait is over! At Anderson Oaks, you'll enjoy oversized, tree-lined homesites, cul-de-sac options, and even basement floor plans (some with golf course views!) .Just 1 mile from top-rated Wren Schools, minutes from Easley’s best dining and shopping, 12 miles from vibrant Downtown Greenville, and 30 minutes to Clemson University, you’re right where you want to be. Community perks include a playground, serene firepit area, and the YMCA just a mile away—your new lifestyle is waiting!
Home Details
Home Type
- Single Family
Year Built
- Built in 2025 | Under Construction
HOA Fees
- $41 Monthly HOA Fees
Parking
- 2 Car Attached Garage
- Garage Door Opener
- Driveway
Home Design
- Craftsman Architecture
- Traditional Architecture
- Patio Home
- Slab Foundation
- Vinyl Siding
Interior Spaces
- 2,886 Sq Ft Home
- 1-Story Property
- Wet Bar
- Smooth Ceilings
- Ceiling Fan
- Fireplace
- Vinyl Clad Windows
- Insulated Windows
- Tilt-In Windows
- Pull Down Stairs to Attic
- Basement
Kitchen
- Breakfast Area or Nook
- Convection Oven
- Dishwasher
- Quartz Countertops
- Farmhouse Sink
- Disposal
Flooring
- Carpet
- Laminate
- Ceramic Tile
Bedrooms and Bathrooms
- 4 Bedrooms
- Walk-In Closet
- Bathroom on Main Level
- 3 Full Bathrooms
- Dual Sinks
- Shower Only
- Walk-in Shower
Schools
- Wren Elementary School
- Wren Middle School
- Wren High School
Utilities
- Cooling Available
- Central Heating
- Heating System Uses Gas
- Heating System Uses Natural Gas
Additional Features
- Low Threshold Shower
- Porch
- 7,841 Sq Ft Lot
- Outside City Limits
Listing and Financial Details
- Tax Lot 23
- Assessor Parcel Number 190.00.080.12
Community Details
Overview
- Association fees include common areas, street lights
- Built by Dream Finders Homes
- Anderson Oaks Subdivision
Recreation
- Community Playground
Map
Home Values in the Area
Average Home Value in this Area
Property History
| Date | Event | Price | List to Sale | Price per Sq Ft |
|---|---|---|---|---|
| 10/16/2025 10/16/25 | Price Changed | $406,426 | -4.2% | $141 / Sq Ft |
| 09/23/2025 09/23/25 | Price Changed | $424,425 | 0.0% | $147 / Sq Ft |
| 09/05/2025 09/05/25 | Price Changed | $424,544 | -1.2% | $147 / Sq Ft |
| 07/30/2025 07/30/25 | Price Changed | $429,879 | -3.2% | $149 / Sq Ft |
| 06/01/2025 06/01/25 | For Sale | $444,114 | -- | $154 / Sq Ft |
Source: Western Upstate Multiple Listing Service
MLS Number: 20288297
- 150 Anderson Oaks Ln Unit Lot 76
- 148 Anderson Oaks Ln
- 146 Anderson Oaks Ln
- 144 Anderson Oaks Ln Unit 79
- 142 Anderson Oaks Ln Unit 80
- 142 Anderson Oaks Ln
- 149 Anderson Oaks Ln
- 151 Anderson Oaks Ln
- 151 Anderson Oaks Ln Unit 24
- 153 Anderson Oaks Ln
- 155 Anderson Oaks Ln Unit Lot 26
- 165 Anderson Oaks Ln Unit Lot 31
- 167 Anderson Oaks Ln Unit 32
- 169 Anderson Oaks Ln
- 169 Anderson Oaks Ln Unit Lot 33
- 171 Anderson Oaks Ln Unit 34
- 171 Anderson Oaks Ln
- 173 Anderson Oaks Ln
- 173 Anderson Oaks Ln Unit 35
- 177 Anderson Oaks Ln Unit 36
- 200 Walnut Hill Dr Unit B
- 200 Walnut Hill Dr Unit A
- 204 Walnut Hill Dr Unit B
- 105 Stewart Dr
- 601 S 5th St
- 111 Augusta St
- 706 Pelzer Hwy
- 100 Hillandale Ct
- 144 Worcester Ln
- 233 Worcester Ln
- 122 Riverstone Ct
- 204 Carnoustie Dr
- 107 Auston Woods Cir
- 219 Andrea Cir
- 100 James Way
- 104 Greensdale Ln
- 130 Perry Bend Cir
- 201 Rolling Ridge Way
- 307 Granby Trail
- 305 Granby Trail
