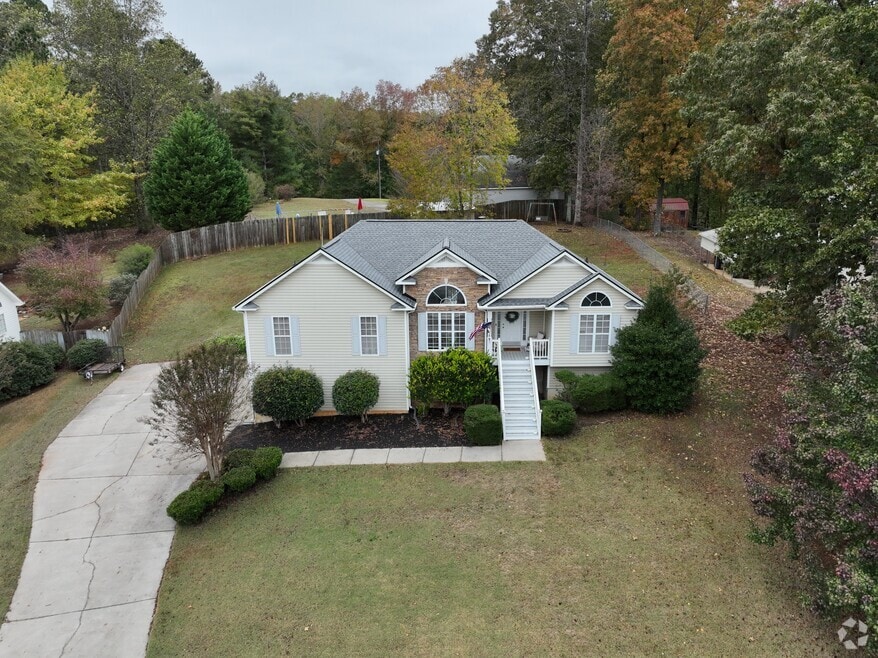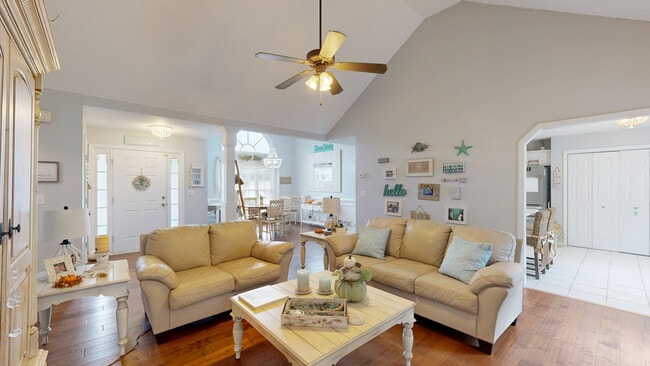*** No HOA - Finished Basement - 3 Car Garage - Open Ranch *** Beautiful raised ranch on a finished terrace level with a 3-car side-entry garage and workshop! The basement is perfect for multi-generational living or a teen/in-law suite, featuring a spacious family/rec room, desk nook, bonus/bedroom, and a gym that could easily serve as a 5th bedroom or private home office, along with direct garage access and an oversized parking pad providing ample space for multiple drivers. The main level boasts an open floor plan with a welcoming front porch stoop foyer entry, a stunning two-story dining room with a Palladian window filling the space with natural light, and a vaulted fireside family room with a stacked-stone fireplace and 5-inch hardwood floors. The bright open kitchen offers white cabinetry, tile flooring, pantry, breakfast bar, and a bay-window dining area. The split-bedroom layout includes a spacious primary suite with double tray ceiling, hardwood floors, large walk-in closet, double vanity, garden tub, and separate shower, along with two additional bedrooms and a full bath suite on the opposite side providing additional privacy. A large laundry closet room is conveniently located on the main hallway. Outside, enjoy a private fenced backyard with an extended 31x20 deck, firepit for evenings under the stars, and an outbuilding with power for extra storage. Located in a desirable neighborhood with no HOA, this home blends comfort, functionality, and outdoor living at its best!






