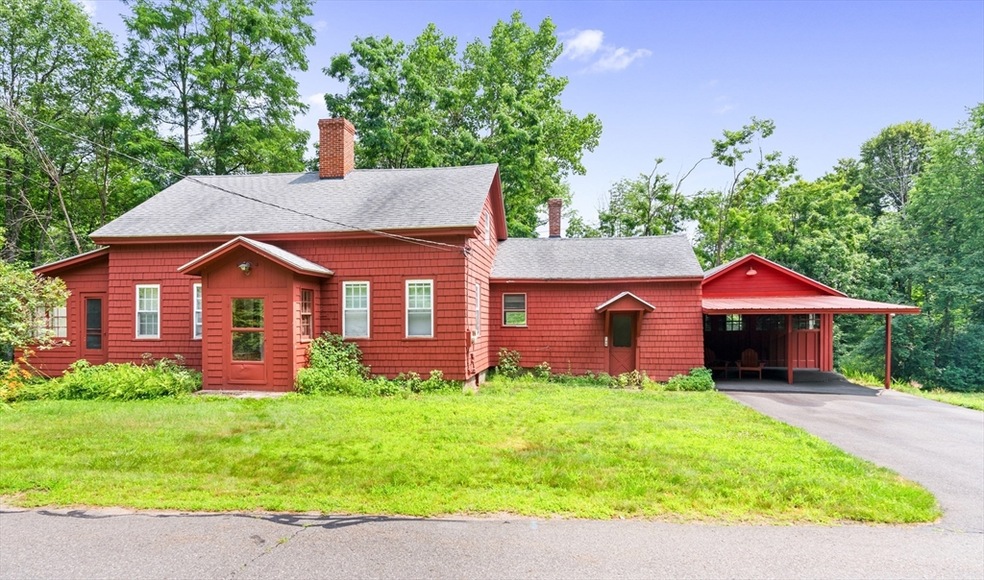
Highlights
- 3 Acre Lot
- Deck
- Main Floor Primary Bedroom
- Cape Cod Architecture
- Wood Flooring
- 3 Fireplaces
About This Home
As of October 2024Discover the serenity and charm of this beautiful cape, nestled on a picturesque 3-acre lot. With a private composite deck, a babbling stream and a host of unique features, this home offers a perfect blend of comfort and rural tranquility. Gorgeous wide pine floors run throughout the house, adding rustic charm to the rooms. The 1st-floor features a bedroom and 2 full bathrooms, providing convenience and flexibility for living arrangements. The 1st-floor bedroom has direct access to an enclosed porch as well as direct access to the back deck. The versatile loft area offers potential for an additional bedroom or office space. The sunken living room, large eat-in kitchen and sitting room wrap up the 1st-floor layout. Upstairs, you'll find 2 additional bedrooms and a ½ bathroom. The huge detached barn offers endless possibilities for storage, a workshop, animals or other creative uses. The attached 2-car garage includes a workshop area, perfect for DIY projects and additional storage.
Last Agent to Sell the Property
Keller Williams Realty North Central Listed on: 08/07/2024

Home Details
Home Type
- Single Family
Est. Annual Taxes
- $4,059
Year Built
- Built in 1745
Parking
- 2 Car Attached Garage
- Driveway
- Open Parking
- Off-Street Parking
Home Design
- Cape Cod Architecture
- Stone Foundation
- Frame Construction
- Shingle Roof
Interior Spaces
- 1,908 Sq Ft Home
- 3 Fireplaces
- Wood Flooring
- Range with Range Hood
Bedrooms and Bathrooms
- 3 Bedrooms
- Primary Bedroom on Main
Basement
- Walk-Out Basement
- Laundry in Basement
Utilities
- No Cooling
- Heating System Uses Oil
- Heating System Uses Steam
- Generator Hookup
- 200+ Amp Service
- Power Generator
- Electric Water Heater
- Private Sewer
Additional Features
- Deck
- 3 Acre Lot
Community Details
- No Home Owners Association
Listing and Financial Details
- Assessor Parcel Number M:00015 B:00022 L:00000,1446694
Ownership History
Purchase Details
Home Financials for this Owner
Home Financials are based on the most recent Mortgage that was taken out on this home.Purchase Details
Home Financials for this Owner
Home Financials are based on the most recent Mortgage that was taken out on this home.Purchase Details
Purchase Details
Similar Homes in Athol, MA
Home Values in the Area
Average Home Value in this Area
Purchase History
| Date | Type | Sale Price | Title Company |
|---|---|---|---|
| Not Resolvable | $389,815 | None Available | |
| Deed | $126,500 | -- | |
| Deed | $52,000 | -- | |
| Foreclosure Deed | $66,000 | -- | |
| Deed | $126,500 | -- | |
| Deed | $52,000 | -- | |
| Foreclosure Deed | $66,000 | -- |
Mortgage History
| Date | Status | Loan Amount | Loan Type |
|---|---|---|---|
| Open | $339,900 | Purchase Money Mortgage | |
| Closed | $339,900 | Purchase Money Mortgage | |
| Closed | $378,120 | Stand Alone Refi Refinance Of Original Loan | |
| Previous Owner | $101,200 | Purchase Money Mortgage |
Property History
| Date | Event | Price | Change | Sq Ft Price |
|---|---|---|---|---|
| 10/25/2024 10/25/24 | Sold | $369,900 | 0.0% | $194 / Sq Ft |
| 08/18/2024 08/18/24 | Pending | -- | -- | -- |
| 08/07/2024 08/07/24 | For Sale | $369,900 | -- | $194 / Sq Ft |
Tax History Compared to Growth
Tax History
| Year | Tax Paid | Tax Assessment Tax Assessment Total Assessment is a certain percentage of the fair market value that is determined by local assessors to be the total taxable value of land and additions on the property. | Land | Improvement |
|---|---|---|---|---|
| 2025 | $4,102 | $322,700 | $67,300 | $255,400 |
| 2024 | $4,059 | $316,400 | $67,300 | $249,100 |
| 2023 | $3,930 | $279,900 | $49,900 | $230,000 |
| 2022 | $3,571 | $222,500 | $47,700 | $174,800 |
| 2021 | $3,269 | $185,100 | $43,400 | $141,700 |
| 2020 | $3,118 | $181,500 | $39,900 | $141,600 |
| 2019 | $2,795 | $160,200 | $37,500 | $122,700 |
| 2018 | $3,088 | $157,800 | $33,900 | $123,900 |
| 2017 | $0 | $140,100 | $33,900 | $106,200 |
| 2016 | $2,657 | $134,000 | $33,900 | $100,100 |
| 2015 | $2,550 | $134,000 | $33,900 | $100,100 |
| 2014 | $2,470 | $134,000 | $33,900 | $100,100 |
Agents Affiliated with this Home
-
Benjamin Hause

Seller's Agent in 2024
Benjamin Hause
Keller Williams Realty North Central
(978) 673-4802
58 in this area
219 Total Sales
-
RaeAnn Roderick
R
Buyer's Agent in 2024
RaeAnn Roderick
(401) 952-7299
1 in this area
10 Total Sales
Map
Source: MLS Property Information Network (MLS PIN)
MLS Number: 73274985
APN: ATHO-000015-000022
- 660 Pinedale Ave
- 330 N Orange Rd
- 205 Pinedale Ave
- 25 Sunset Ave
- 31 Pinedale Rd
- 15 Tully Rd
- 279 Mount Pleasant St
- 23 Mount Pleasant St
- 32 Locke Ave
- 20 Maple St
- 59 J St
- 106 Ridge Ave
- 53 Union St
- 94 Marble St
- 932 Brickyard Rd
- 900 Brickyard Rd
- 87 Bellevue Dr E
- 421 Fredette St
- 0 W Royalston Rd
- 1 Island Home






