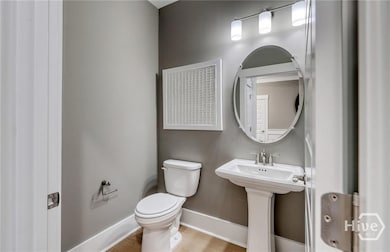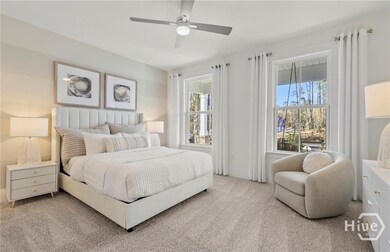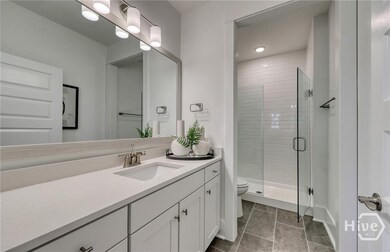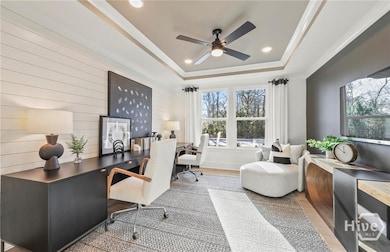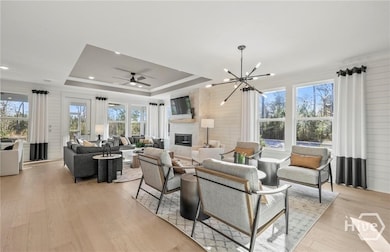149 Castnet Cove Dr Richmond Hill, GA 31324
Estimated payment $4,267/month
Highlights
- Marina
- Boat Dock
- Boat Ramp
- Dr. George Washington Carver Elementary School Rated A-
- Boat Facilities
- Fitness Center
About This Home
Experience luxury and comfort in the Renown floor plan, located in the highly desirable Waterways community of Richmond Hill. This spacious ranch-style home offers an open-concept layout with a gourmet kitchen, oversized island, and expansive gathering room—perfect for entertaining. The private owner’s suite features a spa-inspired bath and generous walk-in closet. Additional highlights include a flex space for a home office or hobby room, a covered lanai, and access to resort-style amenities including pools, fitness center, walking trails, and a marina. Enjoy elegant living in a welcoming, nature-rich community.
Home Details
Home Type
- Single Family
Year Built
- Built in 2025 | Under Construction
Lot Details
- 10,019 Sq Ft Lot
HOA Fees
- $260 Monthly HOA Fees
Parking
- 3 Car Attached Garage
Home Design
- Wood Siding
- Concrete Siding
Interior Spaces
- 2,859 Sq Ft Home
- 1-Story Property
- Tray Ceiling
- Living Room with Fireplace
Kitchen
- Gourmet Kitchen
- Breakfast Area or Nook
- Self-Cleaning Oven
- Cooktop
- Microwave
- Dishwasher
- Kitchen Island
Bedrooms and Bathrooms
- 3 Bedrooms
- Double Vanity
- Garden Bath
- Separate Shower
Laundry
- Laundry Room
- Washer and Dryer Hookup
Outdoor Features
- Boat Ramp
- Boat Facilities
Schools
- Mcallister Elementary School
- Richmond Hill Middle School
- Richmond Hill High School
Utilities
- Central Heating and Cooling System
- Underground Utilities
- Electric Water Heater
Listing and Financial Details
- Home warranty included in the sale of the property
- Tax Lot 21
- Assessor Parcel Number 21
Community Details
Overview
- Built by Pulte Homes
- Waterways Subdivision, Renown Floorplan
Recreation
- Boat Dock
- Marina
- Community Playground
- Fitness Center
- Community Pool
- Park
- Trails
Security
- Security Service
- Gated Community
Map
Home Values in the Area
Average Home Value in this Area
Property History
| Date | Event | Price | List to Sale | Price per Sq Ft |
|---|---|---|---|---|
| 11/08/2025 11/08/25 | Pending | -- | -- | -- |
| 11/08/2025 11/08/25 | For Sale | $637,965 | -- | $223 / Sq Ft |
Source: Savannah Multi-List Corporation
MLS Number: SA343387
- 97 Sandy Bend Dr
- 145 Blackjack Oak Dr E
- 190 Blackjack Oak Dr E
- 175 Long Creek Ln
- 240 Blackjack Oak Dr W
- 200 Ridgewood Park Ct
- 125 Long Creek Ln
- 400 Ridgewood Park Dr N
- 135 Wildlife View Ct N
- 25 Long Creek Ln
- 373 Ridgewood Park Dr S
- 51 Enclave Dr
- 128 Enclave Dr
- 217 Higginson Dr
- 36 Higginson Dr
- 59 Higginson Dr
- 9 Higginson Dr
- 432 Mandeville Dr
- 179 Mandeville Dr
- 170 Mandeville Dr


