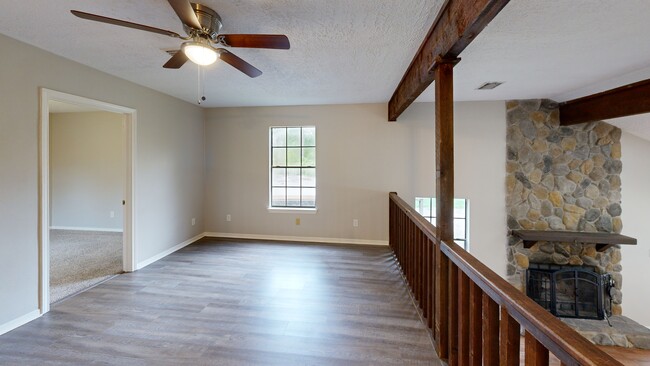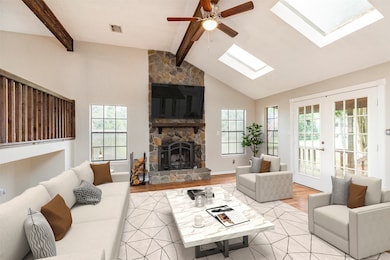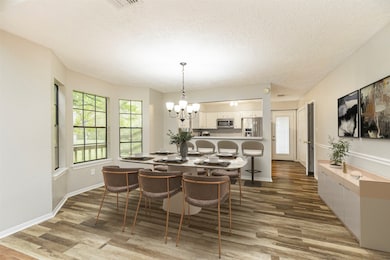
149 Cedar Ct Magnolia, TX 77355
Estimated payment $2,216/month
Highlights
- Clubhouse
- Traditional Architecture
- Private Yard
- Deck
- High Ceiling
- Game Room
About This Home
This beautifully remodeled home on approx. 1 acre in a private cul-de-sac w/ no through traffic offers both space & seclusion. A brand-new septic system ensures peace of mind, while the whole-house water softener & reverse osmosis system provide top-tier water quality. The home’s freshly refinished & stained exterior is complemented by a wraparound deck on the first floor, & the third-floor primary suite boasts its own private deck. Inside, enjoy fresh paint throughout, including walls, trim, doors & kitchen cabinets, along w/ new fans & carpets. The first-floor living room is bathed in natural light from skylights & features a cozy wood-burning fireplace. The second floor houses secondary bedrooms & a game room for additional space. Outside, a detached garage, extended 4-car carport & chicken coop complete the property. Roof replaced in 2011, an 18 SEER variable speed heat pump, city water & septic tank. NOT in a flood zone. Plus, enjoy LOW taxes at only 1.7%! 3D Tour Available!
Home Details
Home Type
- Single Family
Est. Annual Taxes
- $5,037
Year Built
- Built in 1990
Lot Details
- 0.89 Acre Lot
- Cul-De-Sac
- Private Yard
HOA Fees
- $21 Monthly HOA Fees
Parking
- 2 Car Detached Garage
- 4 Attached Carport Spaces
Home Design
- Traditional Architecture
- Pillar, Post or Pier Foundation
- Composition Roof
- Wood Siding
Interior Spaces
- 1,874 Sq Ft Home
- 3-Story Property
- High Ceiling
- Ceiling Fan
- Wood Burning Fireplace
- Window Treatments
- Family Room Off Kitchen
- Living Room
- Open Floorplan
- Game Room
- Utility Room
Kitchen
- Electric Oven
- Electric Range
- Microwave
- Dishwasher
- Disposal
Flooring
- Carpet
- Vinyl
Bedrooms and Bathrooms
- 3 Bedrooms
- 2 Full Bathrooms
- Soaking Tub
- Bathtub with Shower
- Separate Shower
Eco-Friendly Details
- Energy-Efficient Thermostat
Outdoor Features
- Deck
- Covered Patio or Porch
Schools
- Fields Store Elementary School
- Schultz Junior High School
- Waller High School
Utilities
- Central Heating and Cooling System
- Programmable Thermostat
- Water Softener is Owned
- Septic Tank
Community Details
Overview
- Association fees include recreation facilities
- Oak Hollow Home Owners Associatio Association, Phone Number (281) 447-5657
- Oak Hollow Subdivision
Amenities
- Picnic Area
- Clubhouse
Recreation
- Tennis Courts
- Community Playground
- Community Pool
- Park
- Trails
Map
Home Values in the Area
Average Home Value in this Area
Tax History
| Year | Tax Paid | Tax Assessment Tax Assessment Total Assessment is a certain percentage of the fair market value that is determined by local assessors to be the total taxable value of land and additions on the property. | Land | Improvement |
|---|---|---|---|---|
| 2025 | $2,462 | $347,540 | $96,120 | $251,420 |
| 2024 | $2,462 | $322,439 | -- | -- |
| 2023 | $2,462 | $293,126 | $0 | $0 |
| 2022 | $2,932 | $266,478 | -- | -- |
| 2021 | $5,046 | $276,070 | $46,280 | $229,790 |
| 2020 | $4,696 | $220,230 | $46,280 | $173,950 |
| 2019 | $5,348 | $240,200 | $40,060 | $200,140 |
| 2018 | $4,358 | $202,060 | $37,600 | $164,460 |
| 2017 | $4,180 | $192,320 | $30,260 | $162,060 |
| 2016 | $4,128 | $189,930 | $28,480 | $161,450 |
| 2015 | $3,325 | $173,230 | $23,590 | $149,640 |
| 2014 | $3,325 | $175,930 | $38,160 | $137,770 |
Property History
| Date | Event | Price | Change | Sq Ft Price |
|---|---|---|---|---|
| 05/16/2025 05/16/25 | Price Changed | $333,000 | -4.6% | $178 / Sq Ft |
| 03/31/2025 03/31/25 | For Sale | $349,000 | -- | $186 / Sq Ft |
Purchase History
| Date | Type | Sale Price | Title Company |
|---|---|---|---|
| Vendors Lien | -- | Old Republic Natl Ttl Ins Co |
Mortgage History
| Date | Status | Loan Amount | Loan Type |
|---|---|---|---|
| Open | $5,790 | FHA | |
| Open | $8,748 | FHA | |
| Closed | $11,004 | FHA | |
| Closed | $15,479 | FHA | |
| Open | $23,000 | New Conventional | |
| Open | $217,979 | FHA | |
| Previous Owner | $0 | Credit Line Revolving | |
| Previous Owner | $107,100 | Credit Line Revolving |
About the Listing Agent

Eleny-Ly Ruiz is the Broker and Founder of Kodu Realty, a premier brokerage serving the Greater Houston area. With over 17 years of experience in residential and commercial real estate, she has built a reputation for exceptional service, strong negotiation skills, and innovative marketing strategies.
Specializing in luxury homes, new construction, acreage, investment properties, probate, and divorce sales, Eleny-Ly and her team take a strategic, hands-on approach to ensure every client
Eleny-Ly's Other Listings
Source: Houston Association of REALTORS®
MLS Number: 58438836
APN: 24081
- 126 Oak Hills Ct
- 25154 Christys Ct
- 00000 Sunset Dr
- 126 Ridgewood Dr
- 290 Greenbriar Dr
- 24530 Bentwood Dr
- 25094 Fm 1488 Rd
- 24280 Fox Hollow Dr
- 25483 Brushy Creek Dr
- 25927 Chicory Dr
- 24355 W Country Ln
- 27198 Rice Rd
- 24433 Fm 1488 Rd
- 23717 Pinewood Valley Dr
- 27047 Holly Dr
- 26350 Hunters Ridge Rd
- 26020 Pine Shadows Dr
- 25401 Hunting Trail
- 24313 Fm 1488 Rd
- 23442 Hillcrest Dr
- 25551 Brushy Creek Dr
- 18111 Robin Creek Dr
- 24433 Fm 1488 Rd
- 24595 Joseph Rd
- 27092 Leonardo Dr
- 26420 Richter Dr
- 27049 Leonardo Dr
- 25131 Calvary Charge
- 23079 Bellini Dr
- 25213 Dickens Dr
- 25221 Dickens Dr
- 26740 Frost Dr
- 23055 Bellini Dr
- 26119 Hals Dr
- 26720 Frost Dr
- 24013 Wilde Dr
- 26865 Steinbeck Dr
- 22027 Ellison Dr
- 23020 Shakespeare Dr
- 21112 Titian Dr





