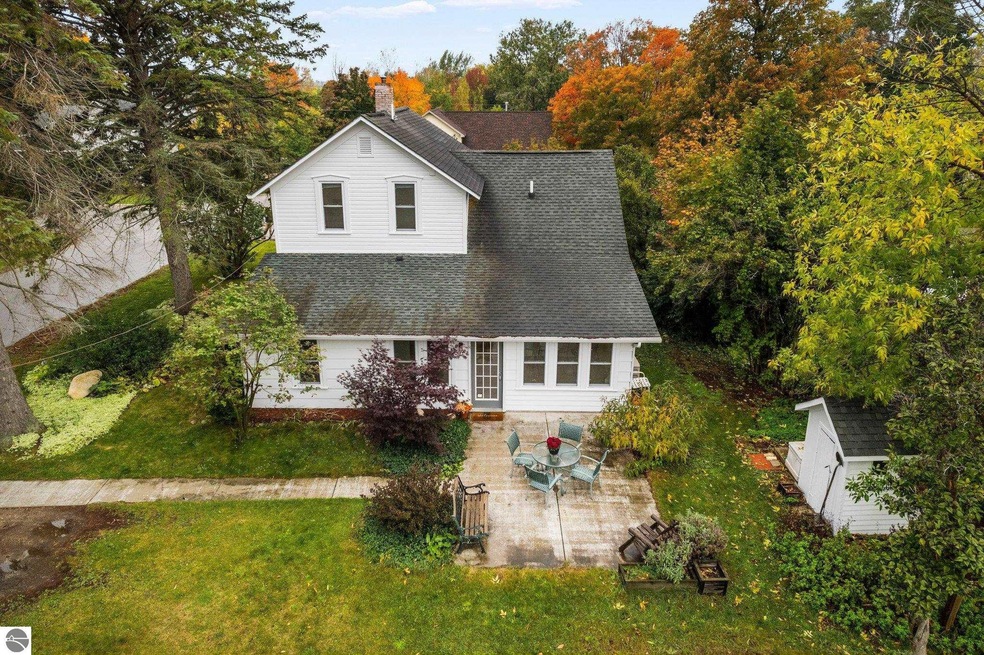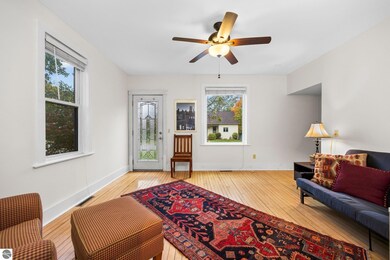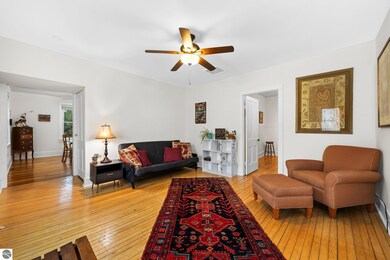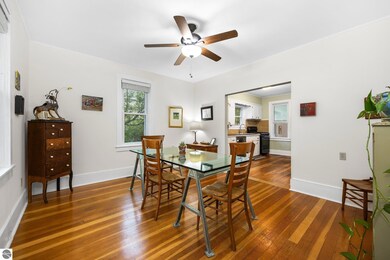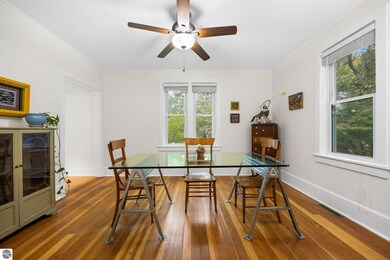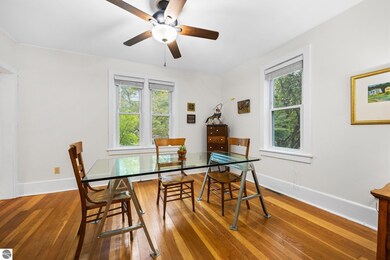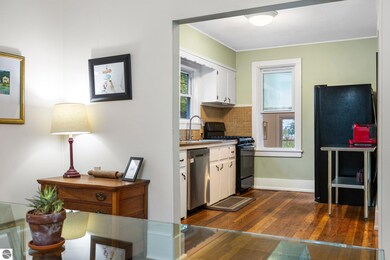
149 Center St Elk Rapids, MI 49629
Highlights
- Main Floor Primary Bedroom
- Solarium
- Mud Room
- Elk Rapids High School Rated A-
- Corner Lot
- Formal Dining Room
About This Home
As of February 2024WELCOME HOME TO ELK RAPIDS! This is a beautifully maintained home on the east side of Elk Rapids with convenient main floor living that includes a bright sunroom, living room, large kitchen, dining room, bedroom, full bathroom and laundry room. Upstairs you'll find three bedrooms and a 2nd full bath. Outdoor patio is perfect for relaxing on warm summer evenings. Enjoy the mature perennials; there will be something in bloom all season. Garden storage shed is perfect for all you outdoor supplies and you will also find storage for your kayaks, canoes, bikes, etc. This is a great location on a corner lot on a quiet street just a short walk from Elk Rapids schools, beaches, downtown shopping, restaurants, and more. Beach access is close by, take your pick of Elk Lake, Elk River, Grand Traverse Bay, or Bass Lake.
Last Agent to Sell the Property
REMAX Bayshore - Union St TC License #6501148333 Listed on: 10/24/2023

Home Details
Home Type
- Single Family
Est. Annual Taxes
- $24
Year Built
- Built in 1955
Lot Details
- 8,276 Sq Ft Lot
- Lot Dimensions are 66 x 126
- Landscaped
- Corner Lot
- Level Lot
- The community has rules related to zoning restrictions
Parking
- Gravel Driveway
Home Design
- Frame Construction
- Asphalt Roof
- Wood Siding
Interior Spaces
- 1,541 Sq Ft Home
- 2-Story Property
- Ceiling Fan
- Mud Room
- Formal Dining Room
- Solarium
- Unfinished Basement
Kitchen
- Oven or Range
- Dishwasher
Bedrooms and Bathrooms
- 4 Bedrooms
- Primary Bedroom on Main
Laundry
- Dryer
- Washer
Outdoor Features
- Patio
- Shed
Utilities
- Forced Air Heating and Cooling System
- Cable TV Available
Ownership History
Purchase Details
Home Financials for this Owner
Home Financials are based on the most recent Mortgage that was taken out on this home.Purchase Details
Home Financials for this Owner
Home Financials are based on the most recent Mortgage that was taken out on this home.Purchase Details
Similar Homes in Elk Rapids, MI
Home Values in the Area
Average Home Value in this Area
Purchase History
| Date | Type | Sale Price | Title Company |
|---|---|---|---|
| Warranty Deed | $197,000 | -- | |
| Deed | $158,700 | -- |
Property History
| Date | Event | Price | Change | Sq Ft Price |
|---|---|---|---|---|
| 02/16/2024 02/16/24 | Sold | $367,000 | -4.7% | $238 / Sq Ft |
| 01/10/2024 01/10/24 | Price Changed | $385,000 | -1.0% | $250 / Sq Ft |
| 10/24/2023 10/24/23 | For Sale | $389,000 | +23.5% | $252 / Sq Ft |
| 03/18/2022 03/18/22 | Sold | $315,000 | +5.0% | $204 / Sq Ft |
| 02/28/2022 02/28/22 | Pending | -- | -- | -- |
| 02/17/2022 02/17/22 | For Sale | $300,000 | +52.3% | $195 / Sq Ft |
| 05/09/2018 05/09/18 | Sold | $197,000 | -5.7% | $103 / Sq Ft |
| 04/27/2018 04/27/18 | Pending | -- | -- | -- |
| 04/03/2018 04/03/18 | For Sale | $209,000 | -- | $109 / Sq Ft |
Tax History Compared to Growth
Tax History
| Year | Tax Paid | Tax Assessment Tax Assessment Total Assessment is a certain percentage of the fair market value that is determined by local assessors to be the total taxable value of land and additions on the property. | Land | Improvement |
|---|---|---|---|---|
| 2024 | $24 | $108,600 | $0 | $0 |
| 2023 | $2,299 | $85,100 | $0 | $0 |
| 2022 | $1,413 | $75,000 | $0 | $0 |
| 2021 | $1,352 | $69,500 | $0 | $0 |
| 2020 | $1,277 | $64,100 | $0 | $0 |
| 2019 | $1,330 | $61,000 | $0 | $0 |
| 2018 | $1,436 | $53,500 | $0 | $0 |
| 2017 | $1,410 | $49,700 | $0 | $0 |
| 2016 | $1,143 | $46,900 | $0 | $0 |
| 2015 | -- | $45,300 | $0 | $0 |
| 2014 | -- | $42,700 | $0 | $0 |
| 2013 | -- | $41,200 | $0 | $0 |
Agents Affiliated with this Home
-

Seller's Agent in 2024
Matthew Dakoske
RE/MAX Michigan
(231) 590-7722
746 Total Sales
-

Buyer's Agent in 2024
Stephen Karas
EXIT Northern Shores Realty-ER
(231) 342-4686
126 Total Sales
-

Seller's Agent in 2022
Kellie Sergent
Century 21 Northland-Elk Rapids
(231) 499-1814
115 Total Sales
-

Seller's Agent in 2018
Kathy Wittbrodt
WITTBRODT WATERSIDE PROPERTIES
(231) 632-7181
108 Total Sales
Map
Source: Northern Great Lakes REALTORS® MLS
MLS Number: 1917042
APN: 05-43-200-014-00
- 129 Center St
- 234 Charles St
- 00 W Third St
- 604 Shadywood
- 611 Shadywood
- 706 Golfview Cir
- 0 U S 31
- 700 Spartan Shores Blvd Unit 1
- 344 Golf View Ln
- 103 Ottawa St
- 0 Ames St Unit 1935389
- 301 Golf View Ln
- 127 River St
- 323 Bay Breeze Dr
- 144 River St Unit B
- 609 Cedar St
- 203 W 2nd St
- 9200 N Bayshore Dr Unit 3
- 875 Green St
- 312 Pine
