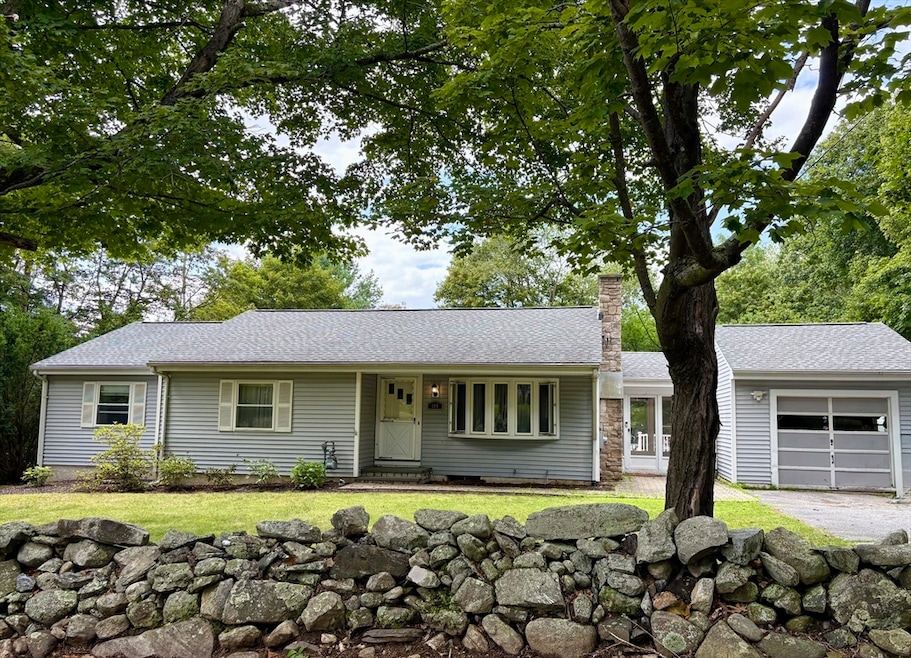
149 Clover Hill St Marlborough, MA 01752
Estimated payment $3,763/month
Highlights
- Medical Services
- Property is near public transit
- Wood Flooring
- Deck
- Ranch Style House
- No HOA
About This Home
OFFER DUE 8/25 @ 12:00 PM. Welcome to this well maintained 3 bedroom, 2 bath ranch offering a bright open floor plan perfect for comfortable living and entertaining. The kitchen features stainless steel appliances, a breakfast bar all overlooking the fireplaced living room with a bow window and hardwood floors.Both bathrooms are updated. The laundry is located on the main floor and adds to the home’s appeal. The spacious primary bedroom and two generously sized additional bedrooms all feature hardwood flooring.Downstairs, the finished lower-level family room with a full second bath provides an ideal space for relaxing or hosting guests. Step outside to enjoy a level wooded lot framed by stone walls—perfect for outdoor fun and gatherings. An inviting breezeway leads to the attached one car garage. Updates include french drain 2020, sump pump 2020, electrical panel 2019, roof 2018, new furnace and hot water heater 2016. Close to The Advanced Math & Science Academy and 1/2 mile from 495.
Home Details
Home Type
- Single Family
Est. Annual Taxes
- $5,209
Year Built
- Built in 1955
Lot Details
- 0.52 Acre Lot
- Stone Wall
- Level Lot
- Cleared Lot
Parking
- 1 Car Attached Garage
- Off-Street Parking
Home Design
- Ranch Style House
- Block Foundation
- Frame Construction
- Shingle Roof
- Concrete Perimeter Foundation
Interior Spaces
- Ceiling Fan
- Recessed Lighting
- Bay Window
- Window Screens
- Living Room with Fireplace
- Home Office
- Laundry on main level
Kitchen
- Breakfast Bar
- Range
- Microwave
- Dishwasher
Flooring
- Wood
- Carpet
- Ceramic Tile
Bedrooms and Bathrooms
- 3 Bedrooms
- 2 Full Bathrooms
- Pedestal Sink
- Bathtub with Shower
- Separate Shower
Partially Finished Basement
- Walk-Out Basement
- Basement Fills Entire Space Under The House
Outdoor Features
- Deck
- Rain Gutters
Location
- Property is near public transit
- Property is near schools
Utilities
- No Cooling
- Heating System Uses Natural Gas
- Baseboard Heating
- 200+ Amp Service
- Gas Water Heater
- Private Sewer
Listing and Financial Details
- Assessor Parcel Number M:091 B:030A L:000,618067
Community Details
Overview
- No Home Owners Association
Amenities
- Medical Services
- Shops
Recreation
- Park
Map
Home Values in the Area
Average Home Value in this Area
Tax History
| Year | Tax Paid | Tax Assessment Tax Assessment Total Assessment is a certain percentage of the fair market value that is determined by local assessors to be the total taxable value of land and additions on the property. | Land | Improvement |
|---|---|---|---|---|
| 2025 | $5,209 | $528,300 | $228,600 | $299,700 |
| 2024 | $5,249 | $512,600 | $207,900 | $304,700 |
| 2023 | $5,321 | $461,100 | $179,100 | $282,000 |
| 2022 | $5,172 | $394,200 | $170,600 | $223,600 |
| 2021 | $5,212 | $377,700 | $142,200 | $235,500 |
| 2020 | $4,794 | $338,100 | $135,500 | $202,600 |
| 2019 | $4,698 | $333,900 | $132,800 | $201,100 |
| 2018 | $4,392 | $300,200 | $115,000 | $185,200 |
| 2017 | $4,155 | $271,200 | $112,500 | $158,700 |
| 2016 | $3,749 | $244,400 | $112,500 | $131,900 |
| 2015 | $3,693 | $234,300 | $114,500 | $119,800 |
Property History
| Date | Event | Price | Change | Sq Ft Price |
|---|---|---|---|---|
| 08/26/2025 08/26/25 | Pending | -- | -- | -- |
| 08/21/2025 08/21/25 | For Sale | $611,000 | +37.3% | $319 / Sq Ft |
| 11/30/2020 11/30/20 | Sold | $445,000 | +3.7% | $254 / Sq Ft |
| 10/09/2020 10/09/20 | Pending | -- | -- | -- |
| 10/07/2020 10/07/20 | For Sale | $429,000 | -- | $245 / Sq Ft |
Purchase History
| Date | Type | Sale Price | Title Company |
|---|---|---|---|
| Not Resolvable | $445,000 | None Available | |
| Deed | $243,000 | -- |
Mortgage History
| Date | Status | Loan Amount | Loan Type |
|---|---|---|---|
| Open | $356,000 | New Conventional | |
| Previous Owner | $214,000 | Stand Alone Refi Refinance Of Original Loan | |
| Previous Owner | $230,850 | Purchase Money Mortgage | |
| Previous Owner | $50,000 | No Value Available | |
| Previous Owner | $15,000 | No Value Available | |
| Previous Owner | $25,000 | No Value Available | |
| Previous Owner | $10,000 | No Value Available |
Similar Homes in Marlborough, MA
Source: MLS Property Information Network (MLS PIN)
MLS Number: 73412634
APN: MARL-000091-000030A
- 11 Fuller Dr
- 275 W Main St Unit 21
- 550 Brigham St
- 28 Broad St Unit 203
- 30A Winter Ave
- 20 Fay Ct Unit B
- 30 Broad St Unit 104
- 76 Broad St
- 104 Ice House Landing Unit 104
- 406 Lincoln St Unit 201
- 102 Liberty St
- 202 Elm St
- 72 Foley Rd
- 110 Pleasant St Unit 208
- 63 W Main St
- 32 Water St
- 43 Stearns Rd
- 58 Howland St
- 36 Chestnut St
- 14 Boudreau Ave






