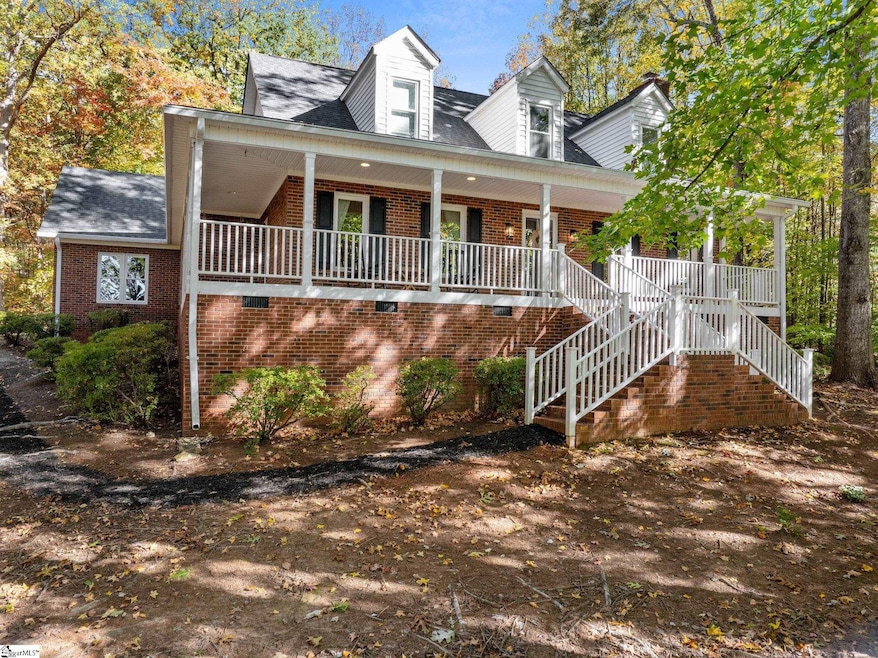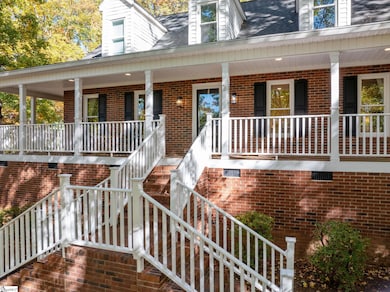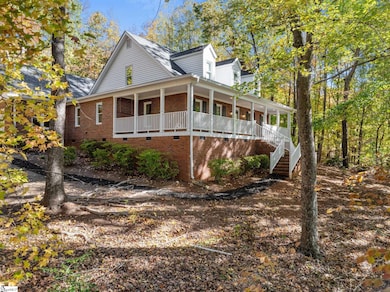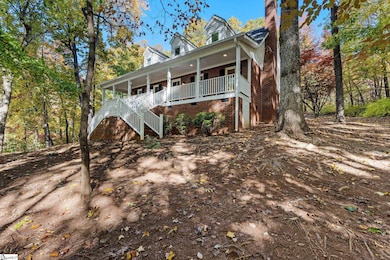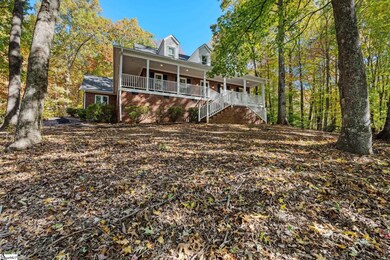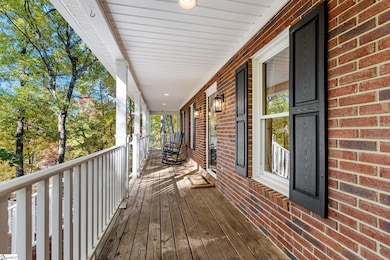149 Club View Dr Greenville, SC 29609
Estimated payment $3,442/month
Highlights
- Mountain View
- Wooded Lot
- Wood Flooring
- Deck
- Traditional Architecture
- Quartz Countertops
About This Home
Discover the perfect blend of charm, comfort, and modern design in this beautifully updated 3-bedroom, 2.5-bath home offering 2,176 sq. ft. of living space on two wooded lots totaling .92 acre. Completely renovated in 2023, this home sits in a stunning natural setting directly across from Paris Mountain Country Club, just minutes from Travelers Rest. Enjoy relaxing on the wraparound covered front porch while taking in seasonal mountain and long-range views. Inside, you’ll find beautifully refinished hardwood floors throughout the main level and LVP upstairs for low-maintenance living. The well-appointed kitchen features quartz countertops, stainless steel appliances (all included), and plenty of natural light. The same elegant quartz continues into the laundry and full baths, complemented by a marble vanity in the powder room. Retreat to the spacious primary suite with a custom closet and a serene ensuite bath. A cozy propane fireplace, walk-in attic storage from both upstairs bedrooms, and a two-car garage with large storage closet add convenience and comfort. Just 7 minutes to downtown Travelers Rest, 15 minutes to downtown Greenville, and 5 minutes to University Square Publix Plaza, this home combines modern updates with peaceful mountain living — truly move-in ready and meticulously maintained. Additional highlights include: New Ford Charge Station Pro EV charger, Security system (conveys), Gutter guard system, Termite treatment with transferable bond, Roof (7 years old), Windows replaced 2021, Two HVAC units replaced 2018 & 2019; recently serviced and cleaned.
Home Details
Home Type
- Single Family
Est. Annual Taxes
- $3,362
Year Built
- Built in 1993
Lot Details
- 0.92 Acre Lot
- Lot Dimensions are 161x122x161x122
- Sloped Lot
- Wooded Lot
Home Design
- Traditional Architecture
- Brick Exterior Construction
- Architectural Shingle Roof
- Vinyl Siding
- Aluminum Trim
Interior Spaces
- 2,000-2,199 Sq Ft Home
- 2-Story Property
- Smooth Ceilings
- Ceiling Fan
- Ventless Fireplace
- Gas Log Fireplace
- Insulated Windows
- Tilt-In Windows
- Window Treatments
- Living Room
- Dining Room
- Mountain Views
- Crawl Space
- Storage In Attic
Kitchen
- Free-Standing Electric Range
- Built-In Microwave
- Dishwasher
- Quartz Countertops
- Disposal
Flooring
- Wood
- Ceramic Tile
- Luxury Vinyl Plank Tile
Bedrooms and Bathrooms
- 3 Bedrooms | 1 Main Level Bedroom
- Walk-In Closet
- 2.5 Bathrooms
Laundry
- Laundry Room
- Laundry on main level
- Dryer
- Washer
- Sink Near Laundry
Home Security
- Security System Owned
- Fire and Smoke Detector
Parking
- 2 Car Attached Garage
- Driveway
Outdoor Features
- Deck
- Wrap Around Porch
Schools
- Duncan Chapel Elementary School
- Northwest Middle School
- Travelers Rest High School
Utilities
- Multiple cooling system units
- Forced Air Heating and Cooling System
- Multiple Heating Units
- Heat Pump System
- Electric Water Heater
- Septic Tank
- Cable TV Available
Community Details
- Summersett Place Subdivision
- Electric Vehicle Charging Station
Listing and Financial Details
- Assessor Parcel Number 0465020103200
Map
Home Values in the Area
Average Home Value in this Area
Tax History
| Year | Tax Paid | Tax Assessment Tax Assessment Total Assessment is a certain percentage of the fair market value that is determined by local assessors to be the total taxable value of land and additions on the property. | Land | Improvement |
|---|---|---|---|---|
| 2024 | $2,134 | $10,240 | $2,000 | $8,240 |
| 2023 | $2,134 | $10,240 | $2,000 | $8,240 |
| 2022 | $1,729 | $10,240 | $2,000 | $8,240 |
| 2021 | $1,716 | $10,240 | $2,000 | $8,240 |
| 2020 | $1,684 | $9,620 | $1,800 | $7,820 |
| 2019 | $1,681 | $9,620 | $1,800 | $7,820 |
| 2018 | $1,659 | $9,620 | $1,800 | $7,820 |
| 2017 | $1,654 | $9,620 | $1,800 | $7,820 |
| 2016 | $1,596 | $240,590 | $45,000 | $195,590 |
| 2015 | $1,581 | $240,590 | $45,000 | $195,590 |
| 2014 | $1,958 | $249,105 | $58,620 | $190,485 |
Property History
| Date | Event | Price | List to Sale | Price per Sq Ft | Prior Sale |
|---|---|---|---|---|---|
| 11/06/2025 11/06/25 | For Sale | $599,900 | +20.6% | $300 / Sq Ft | |
| 06/16/2023 06/16/23 | Sold | $497,500 | 0.0% | $249 / Sq Ft | View Prior Sale |
| 04/25/2023 04/25/23 | For Sale | $497,500 | -- | $249 / Sq Ft |
Purchase History
| Date | Type | Sale Price | Title Company |
|---|---|---|---|
| Warranty Deed | $497,500 | None Listed On Document |
Mortgage History
| Date | Status | Loan Amount | Loan Type |
|---|---|---|---|
| Open | $472,625 | New Conventional |
Source: Greater Greenville Association of REALTORS®
MLS Number: 1574060
APN: 0465.02-01-032.00
- 9 Belle Terre Ct
- 19 Tropicana Ct
- 102 Greenedge Ln
- 6 Windfaire Pass Ct
- 0 Laurel Ridge Rd Unit 1536082
- 0 Laurel Ridge Rd Unit Part lot 5/6
- 00 Old Rockhouse Rd
- 0 Old Rockhouse Rd
- 117 Laurel Ridge
- 9 Phillips Trail
- 225 Hawkins Creek Ct
- 239 Phillips Trail
- 19287 Patrol Club Rd
- 160 Mountain Brook Trail
- 2408 Old Parker Rd
- 967 Altamont Rd
- 101 Keene Dr
- 208 Mountain Edge Ct
- 902 Altamont Rd
- 110 Huckleberry Ridge
- 6001 Hampden Dr
- 127 Shallons Dr
- 421 Duncan Chapel Rd
- 125 Pinestone Dr
- 9001 High Peak Dr
- 2601 Duncan Chapel Rd Unit F-302
- 300 N Highway 25 Bypass
- 101 Enclave Paris Dr
- 1600 Brooks Pointe Cir
- 157 Montague Rd
- 120 Haddington Ln
- 214 Forest Dr
- 218 Forest Dr
- 129 Midwood Rd
- 11 Shager Place
- 8 War Admiral Way
- 316 Glover Cir Unit Crane
- 316 Glover Cir
- 139 Glover Cir Unit Dickerson
- 420 Thoreau Ln Unit Aspen
