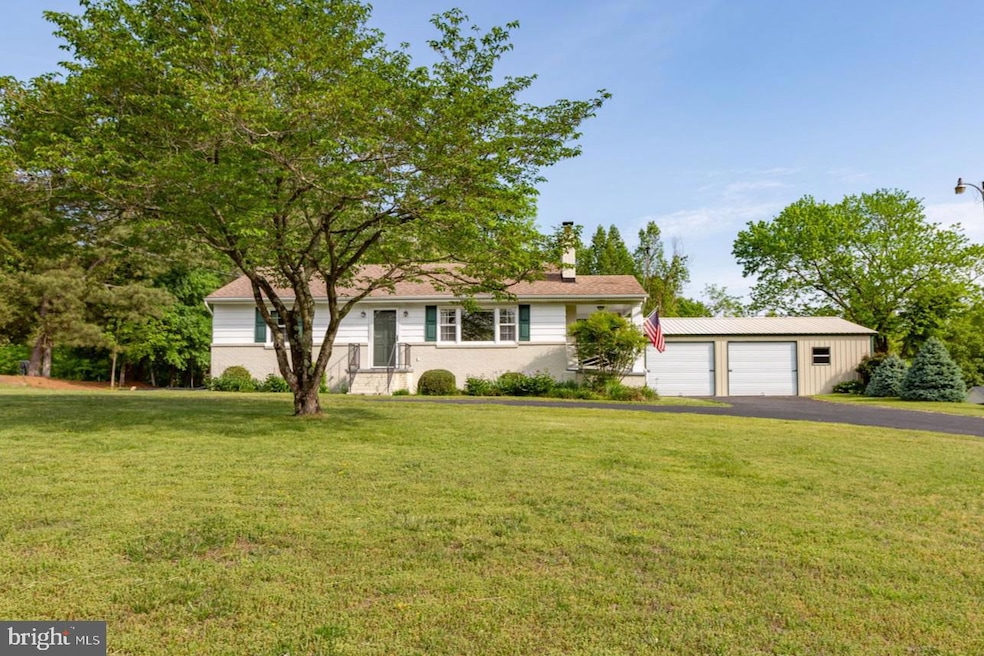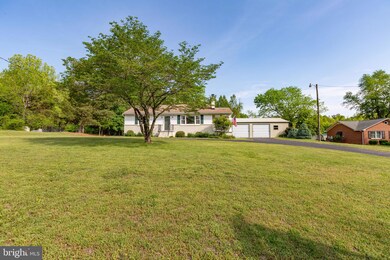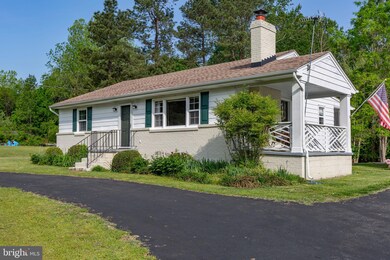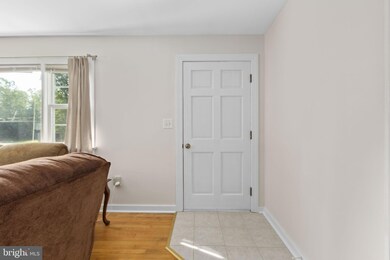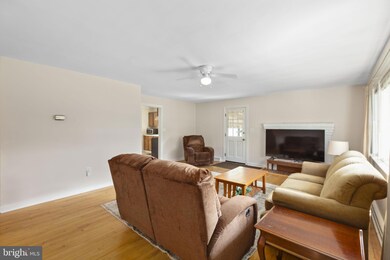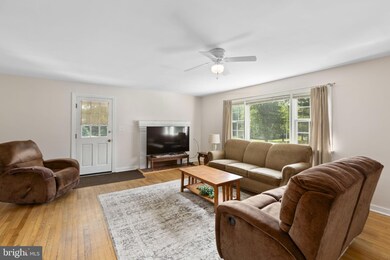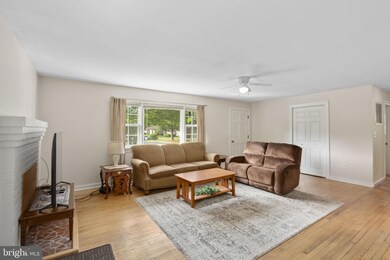
149 Courthouse Ln Bowling Green, VA 22427
Highlights
- Traditional Floor Plan
- Backs to Trees or Woods
- Main Floor Bedroom
- Rambler Architecture
- Wood Flooring
- Attic
About This Home
As of June 2025Rare Find with No HOA! This 3 bed, 1 bath home sits on an expansive 1.87-acre lot and features an oversized 2-car garage that comfortably fits 3 vehicles—perfect for extra storage, hobbies, or a workshop. Lovingly maintained by just two owners, this charming home offers original hardwood floors, a cozy fireplace, and a screened back porch ideal for relaxing and taking in the peaceful surroundings. Enjoy the freedom of no HOA, while being just minutes from I-95, the Army base, all major shopping, and the brand-new Kalahari Water Park. With plenty of space to grow or enjoy as-is, this is a unique opportunity you won’t want to miss!
Last Agent to Sell the Property
Berkshire Hathaway HomeServices PenFed Realty License #0225191085 Listed on: 05/02/2025

Home Details
Home Type
- Single Family
Est. Annual Taxes
- $1,628
Year Built
- Built in 1950 | Remodeled in 2013
Lot Details
- Backs to Trees or Woods
- Property is in good condition
- Property is zoned R1
Parking
- 2 Car Detached Garage
- Oversized Parking
- Front Facing Garage
- Circular Driveway
Home Design
- Rambler Architecture
- Brick Exterior Construction
- Block Foundation
- Frame Construction
- Asphalt Roof
Interior Spaces
- Property has 2 Levels
- Traditional Floor Plan
- 1 Fireplace
- Vinyl Clad Windows
- Window Treatments
- Living Room
- Storage Room
- Storm Doors
- Attic
Kitchen
- Eat-In Kitchen
- Electric Oven or Range
- Range Hood
Flooring
- Wood
- Carpet
- Vinyl
Bedrooms and Bathrooms
- 3 Main Level Bedrooms
- 1 Full Bathroom
Laundry
- Dryer
- Washer
Basement
- Basement Fills Entire Space Under The House
- Laundry in Basement
Outdoor Features
- Screened Patio
- Porch
Schools
- Caroline High School
Utilities
- Central Air
- Heat Pump System
- Electric Water Heater
- On Site Septic
- Satellite Dish
Community Details
- No Home Owners Association
- Travis Subdivision
Listing and Financial Details
- Tax Lot 4
- Assessor Parcel Number 43A2-7-4
Ownership History
Purchase Details
Home Financials for this Owner
Home Financials are based on the most recent Mortgage that was taken out on this home.Purchase Details
Home Financials for this Owner
Home Financials are based on the most recent Mortgage that was taken out on this home.Purchase Details
Purchase Details
Home Financials for this Owner
Home Financials are based on the most recent Mortgage that was taken out on this home.Purchase Details
Purchase Details
Similar Homes in Bowling Green, VA
Home Values in the Area
Average Home Value in this Area
Purchase History
| Date | Type | Sale Price | Title Company |
|---|---|---|---|
| Deed | $315,000 | Commonwealth Land Title | |
| Deed | -- | None Listed On Document | |
| Gift Deed | -- | None Available | |
| Deed | $155,000 | Fidelity Title | |
| Interfamily Deed Transfer | -- | Sta Title & Escrow Inc | |
| Deed | $40,000 | Sta Title & Escrow Inc |
Mortgage History
| Date | Status | Loan Amount | Loan Type |
|---|---|---|---|
| Open | $215,000 | New Conventional |
Property History
| Date | Event | Price | Change | Sq Ft Price |
|---|---|---|---|---|
| 06/27/2025 06/27/25 | Sold | $315,000 | 0.0% | $276 / Sq Ft |
| 05/23/2025 05/23/25 | Pending | -- | -- | -- |
| 05/20/2025 05/20/25 | Price Changed | $315,000 | -4.5% | $276 / Sq Ft |
| 05/09/2025 05/09/25 | For Sale | $330,000 | 0.0% | $289 / Sq Ft |
| 05/05/2025 05/05/25 | Pending | -- | -- | -- |
| 05/02/2025 05/02/25 | For Sale | $330,000 | +112.9% | $289 / Sq Ft |
| 05/01/2015 05/01/15 | Sold | $155,000 | -6.1% | $136 / Sq Ft |
| 04/11/2015 04/11/15 | Pending | -- | -- | -- |
| 03/30/2015 03/30/15 | For Sale | $165,000 | -- | $145 / Sq Ft |
Tax History Compared to Growth
Tax History
| Year | Tax Paid | Tax Assessment Tax Assessment Total Assessment is a certain percentage of the fair market value that is determined by local assessors to be the total taxable value of land and additions on the property. | Land | Improvement |
|---|---|---|---|---|
| 2025 | $232,386 | $301,800 | $75,000 | $226,800 |
| 2024 | $1,408 | $182,900 | $72,000 | $110,900 |
| 2023 | $1,408 | $182,900 | $72,000 | $110,900 |
| 2022 | $1,408 | $182,900 | $72,000 | $110,900 |
| 2021 | $1,408 | $182,900 | $72,000 | $110,900 |
| 2020 | $1,200 | $144,600 | $56,000 | $88,600 |
| 2019 | $1,200 | $144,600 | $56,000 | $88,600 |
| 2018 | $1,200 | $144,600 | $56,000 | $88,600 |
| 2017 | $1,200 | $144,600 | $56,000 | $88,600 |
| 2016 | $1,186 | $144,600 | $56,000 | $88,600 |
| 2015 | $850 | $134,900 | $56,000 | $78,900 |
| 2014 | $850 | $118,000 | $56,000 | $62,000 |
Agents Affiliated with this Home
-
Crystal Battinelli

Seller's Agent in 2025
Crystal Battinelli
BHHS PenFed (actual)
(540) 379-7341
193 Total Sales
-
Heather O'Neill

Buyer's Agent in 2025
Heather O'Neill
Coldwell Banker Elite
(540) 907-8133
71 Total Sales
-
Peyton Burchell

Seller's Agent in 2015
Peyton Burchell
Hometown Realty Services, Inc.
(804) 366-5631
441 Total Sales
-
Mary Ellen Yousefian

Buyer's Agent in 2015
Mary Ellen Yousefian
BHHS PenFed (actual)
(540) 295-4869
5 Total Sales
Map
Source: Bright MLS
MLS Number: VACV2007934
APN: 43A2-7-4
- 15231 Hilldale Ave
- Lot 3 Cedar Ln
- 0 Cedar Ln Unit VACV2008238
- 00 Richmond Turnpike
- 125 Dorsey Ln
- 17495 Jackson Dr
- 129 Martin St
- 18075 Coolidge Ln
- 18099 Coolidge Ln
- 15262 Narrow Path Way
- 0 Anderson Ave Unit VACV2007124
- 0 Richards St Unit VACV2007554
- 0 Richards St Unit VACV2007550
- 16388 Heritage Pines Cir
- 17202 Mulberry Ln
- 17212 Mulberry Ln
- 0 Brooks Rd Unit VACV2008528
- 15494 Chester Ln
- 0 Braswell St Unit 2406799
- 16434 Braswell St
