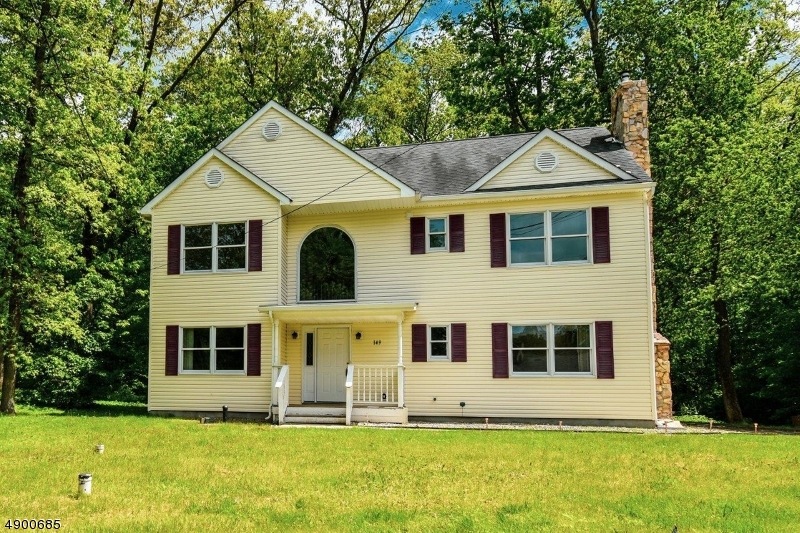
$389,000
- 2 Beds
- 2 Baths
- 41 Highview Trail
- Wharton, NJ
Welcome to this delightful two-bedroom, two-bathroom Cape Cod-style home nestled in a picturesque and close-knit lakeside neighborhood. Step inside to discover hardwood floors throughout the living room and bedrooms, creating a warm and classic ambiance. The living room is centered around a cozy wood-burning fireplace perfect for relaxing evenings. A bright three-season sunroom offers the ideal
Orie Fischetti RE/MAX TOWN & VALLEY II
